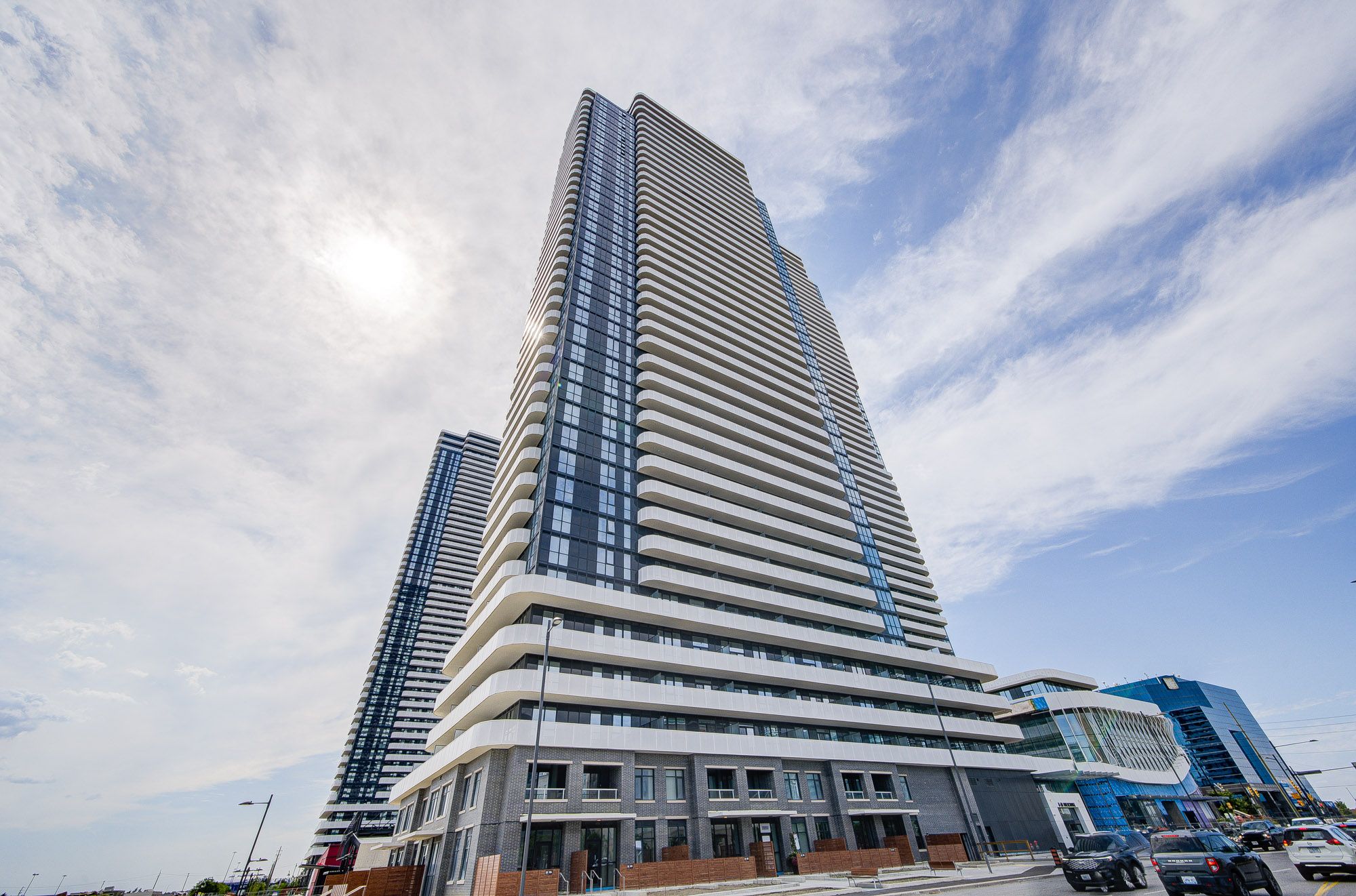$2,790
28 Interchange Way 712, Vaughan, ON L4K 0P8
Vaughan Corporate Centre, Vaughan,
 Properties with this icon are courtesy of
TRREB.
Properties with this icon are courtesy of
TRREB.![]()
Welcome to modern living at its finest in the heart of the vibrant Vaughan Metropolitan Centre! This stylish corner unit 2-bedroom, 2-bathroom condo offers a bright, open-concept layout with floor-to-ceiling windows, wide-plank flooring, and a modern kitchen featuring quartz countertops and sleek integrated appliances. Enjoy the convenience of ensuite laundry, a large private balcony, one parking space, and a locker for extra storage. Residents have access to exceptional building amenities, including rooftop terrace, swimming pool, party/event space, kids play area, and BBQ area. Located just steps from VMC Subway Station, Viva Transit, and minutes to Highways 400 & 407, York University, Vaughan Mills Mall, Costco, IKEA, and more. Whether you're relaxing or exploring, you'll love the unmatched convenience of having Cineplex, mini golf, Dave & Busters, restaurants, shops, and even Canadas Wonderland all close by. Don't miss this incredible opportunity to live in one of Vaughan's most connected and sought-after communities!
- HoldoverDays: 60
- Architectural Style: Apartment
- Property Type: Residential Condo & Other
- Property Sub Type: Condo Apartment
- GarageType: Underground
- Directions: Hwy 7 & Hwy 400
- Parking Features: Private
- ParkingSpaces: 1
- Parking Total: 1
- WashroomsType1: 1
- WashroomsType1Level: Flat
- WashroomsType2: 1
- WashroomsType2Level: Flat
- BedroomsAboveGrade: 2
- Interior Features: Carpet Free, Built-In Oven
- Basement: None
- Cooling: Central Air
- HeatSource: Gas
- HeatType: Forced Air
- ConstructionMaterials: Concrete
- PropertyFeatures: Public Transit, School, Hospital
| School Name | Type | Grades | Catchment | Distance |
|---|---|---|---|---|
| {{ item.school_type }} | {{ item.school_grades }} | {{ item.is_catchment? 'In Catchment': '' }} | {{ item.distance }} |


