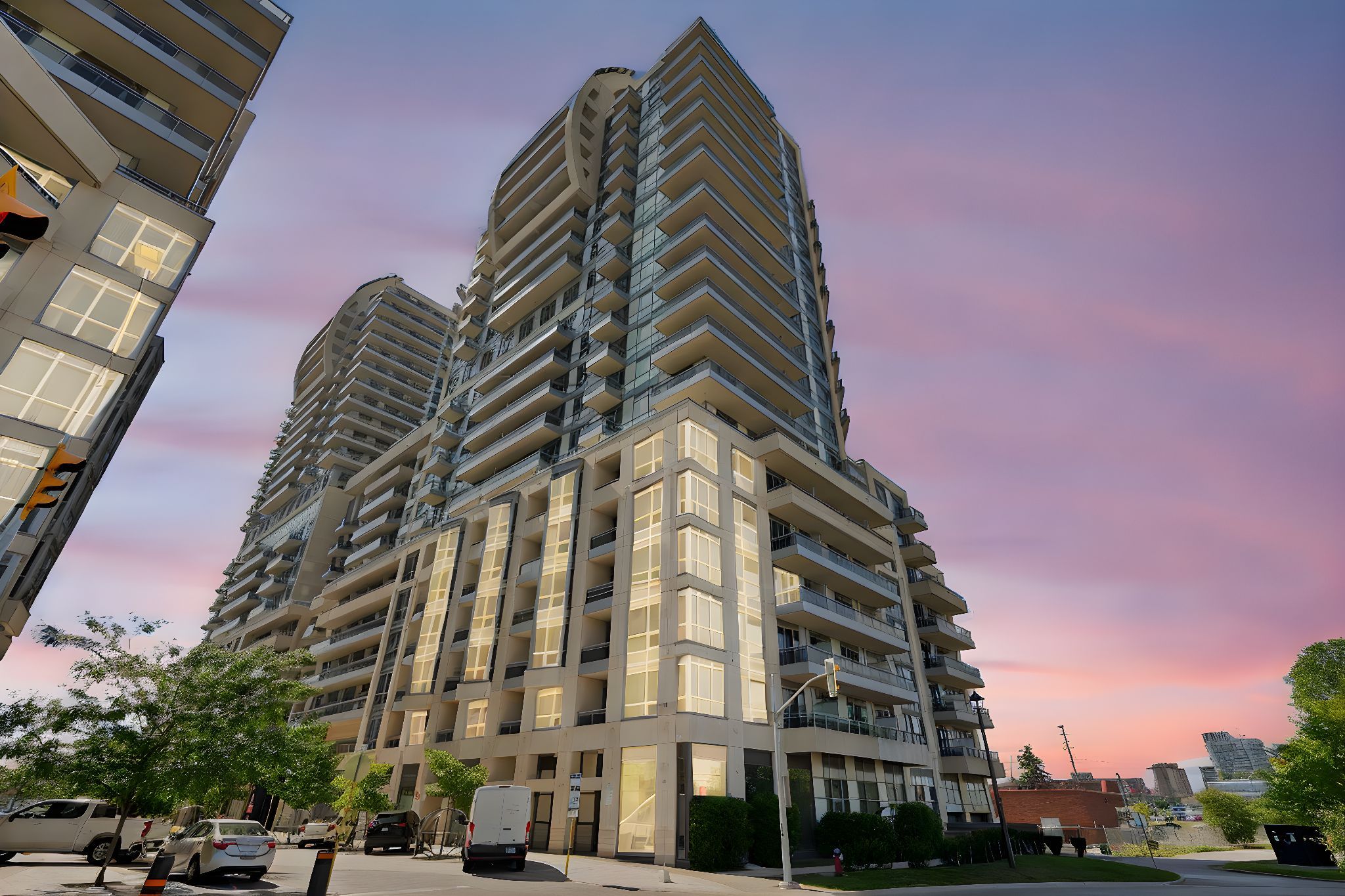$498,000
9205 Yonge Street 618NE, Richmond Hill, ON L4C 1V5
Langstaff, Richmond Hill,
 Properties with this icon are courtesy of
TRREB.
Properties with this icon are courtesy of
TRREB.![]()
Live in Style at Beverly Hills Condos! Design with functionality in mind, this 1 Bedroom + Den suite offers the perfect blend of luxury, comfort, and unbeatable location. Boasting a highly desirable layout, this 599 sq ft suite features soaring 9-ft ceilings, floor-to-ceiling windows, and not one, but two outdoor spaces: a full 40 sqft balcony for lounging and a Juliette balcony in the bedroom for an extra touch of elegance and airiness. The chef-inspired kitchen is a true standout with a large quartz island, premium stainless steel appliances, and sleek modern cabinetry, ideal for both entertaining and everyday living. The versatile den is generously sized to be used as a home office or even an open concept second bedroom. Enjoy his & hers closets in the spacious primary bedroom, a separate laundry room with extra storage, and high-end finishes throughout. Residents enjoy resort-style amenities including a 24-hour concierge, indoor/outdoor pools, a fully upgraded gym, sauna, media lounge, and more. Located right across from Hillcrest Mall with easy access to transit, top-ranked schools, parks, restaurants, and shops. This is more than a condoits a lifestyle. A rare opportunity you dont want to miss!
- HoldoverDays: 90
- Architectural Style: Apartment
- Property Type: Residential Condo & Other
- Property Sub Type: Condo Apartment
- GarageType: Underground
- Directions: E
- Tax Year: 2024
- Parking Total: 1
- WashroomsType1: 1
- WashroomsType1Level: Flat
- BedroomsAboveGrade: 1
- BedroomsBelowGrade: 1
- Interior Features: Carpet Free
- Basement: None
- Cooling: Central Air
- HeatSource: Gas
- HeatType: Forced Air
- LaundryLevel: Main Level
- ConstructionMaterials: Concrete
- Parcel Number: 299310343
- PropertyFeatures: Clear View, Park, Public Transit, Rec./Commun.Centre, Library, Place Of Worship
| School Name | Type | Grades | Catchment | Distance |
|---|---|---|---|---|
| {{ item.school_type }} | {{ item.school_grades }} | {{ item.is_catchment? 'In Catchment': '' }} | {{ item.distance }} |


