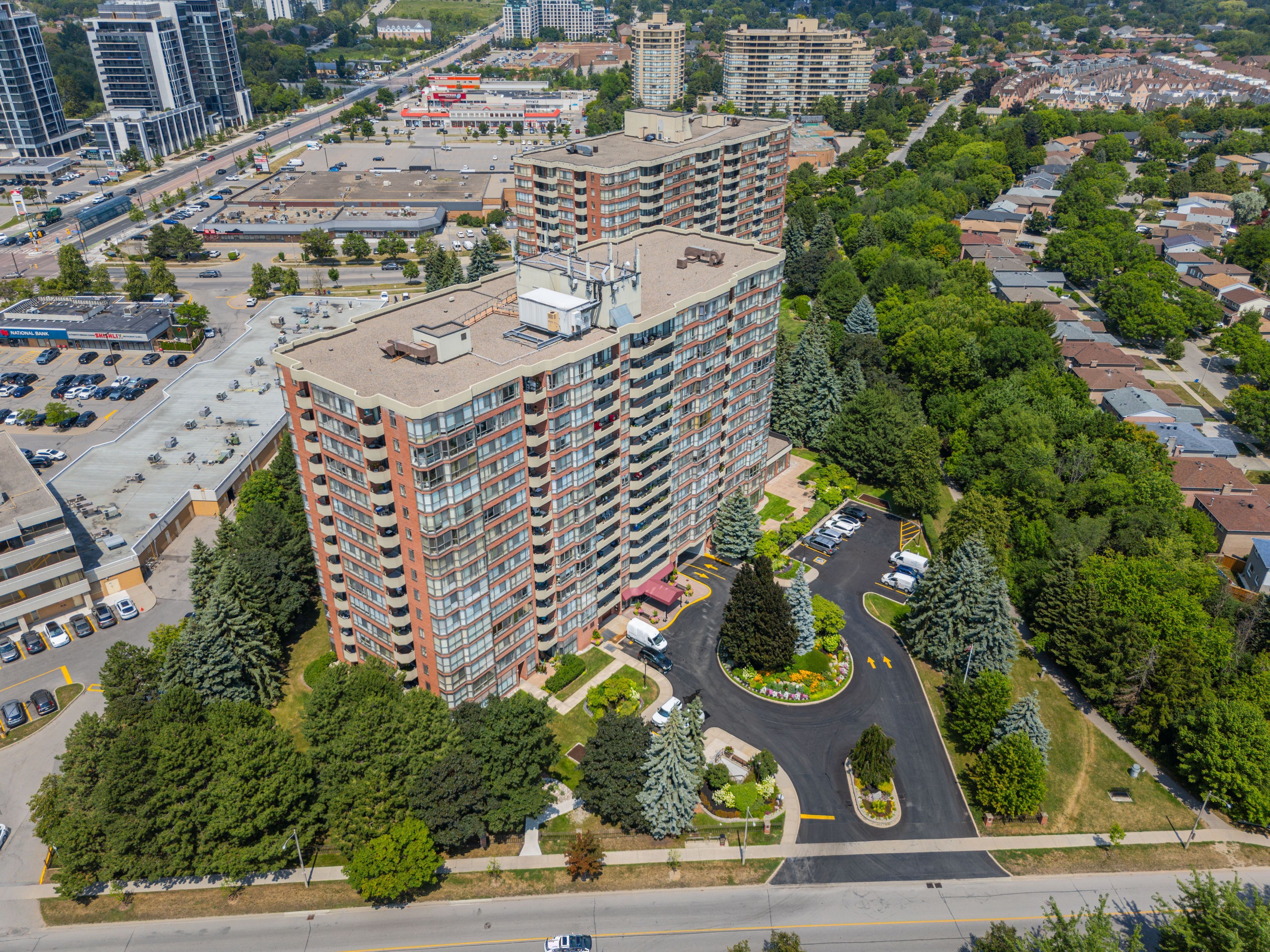$799,800
100 OBSERVATORY Lane 1503, Richmond Hill, ON L4C 1T4
Observatory, Richmond Hill,
 Properties with this icon are courtesy of
TRREB.
Properties with this icon are courtesy of
TRREB.![]()
Rarely Available 2 Bed Plus Den 2 Full Bath Fully Renovated Corner Suite Delivers 1289 Square Feet Of Bright, Functional Living Space. Expansive Unobstructed Views In Every Room From The 15th Floor Inc Private XL Balcony. Wrap-Around Windows Span Living, Dining, And Lounging Spaces. Full-Size Family Kitchen Boasts Modern Finishes, Waterfall Island, With A Dedicated Breakfast Area, Open-Concept Living Space. Oversized Primary Bed Feat Large Walk-In Closet And Stunning 4-Piece Ensuite. Split Layout. Unique Tandem Parking Space That Fits Two Vehicles Situated Beside The Elevator On P1 Offers The Definition Of Convenience. Steps To Hillcrest Mall, No Frills, Walmart, Richmond Hill Library, And Mackenzie Health Hospital. Walkable To Parks, Schools, And Major Transit. Easy Access To Yonge Street, Highway 7, And GO Transit. Sought After Building!
- HoldoverDays: 90
- Architectural Style: Apartment
- Property Type: Residential Condo & Other
- Property Sub Type: Condo Apartment
- GarageType: Underground
- Directions: Yonge St/Observatory Lane
- Tax Year: 2024
- Parking Features: Underground
- Parking Total: 2
- WashroomsType1: 1
- WashroomsType1Level: Flat
- WashroomsType2: 1
- WashroomsType2Level: Flat
- BedroomsAboveGrade: 2
- BedroomsBelowGrade: 1
- Interior Features: Carpet Free, Storage Area Lockers
- Basement: None
- Cooling: Central Air
- HeatSource: Gas
- HeatType: Forced Air
- ConstructionMaterials: Brick
| School Name | Type | Grades | Catchment | Distance |
|---|---|---|---|---|
| {{ item.school_type }} | {{ item.school_grades }} | {{ item.is_catchment? 'In Catchment': '' }} | {{ item.distance }} |


