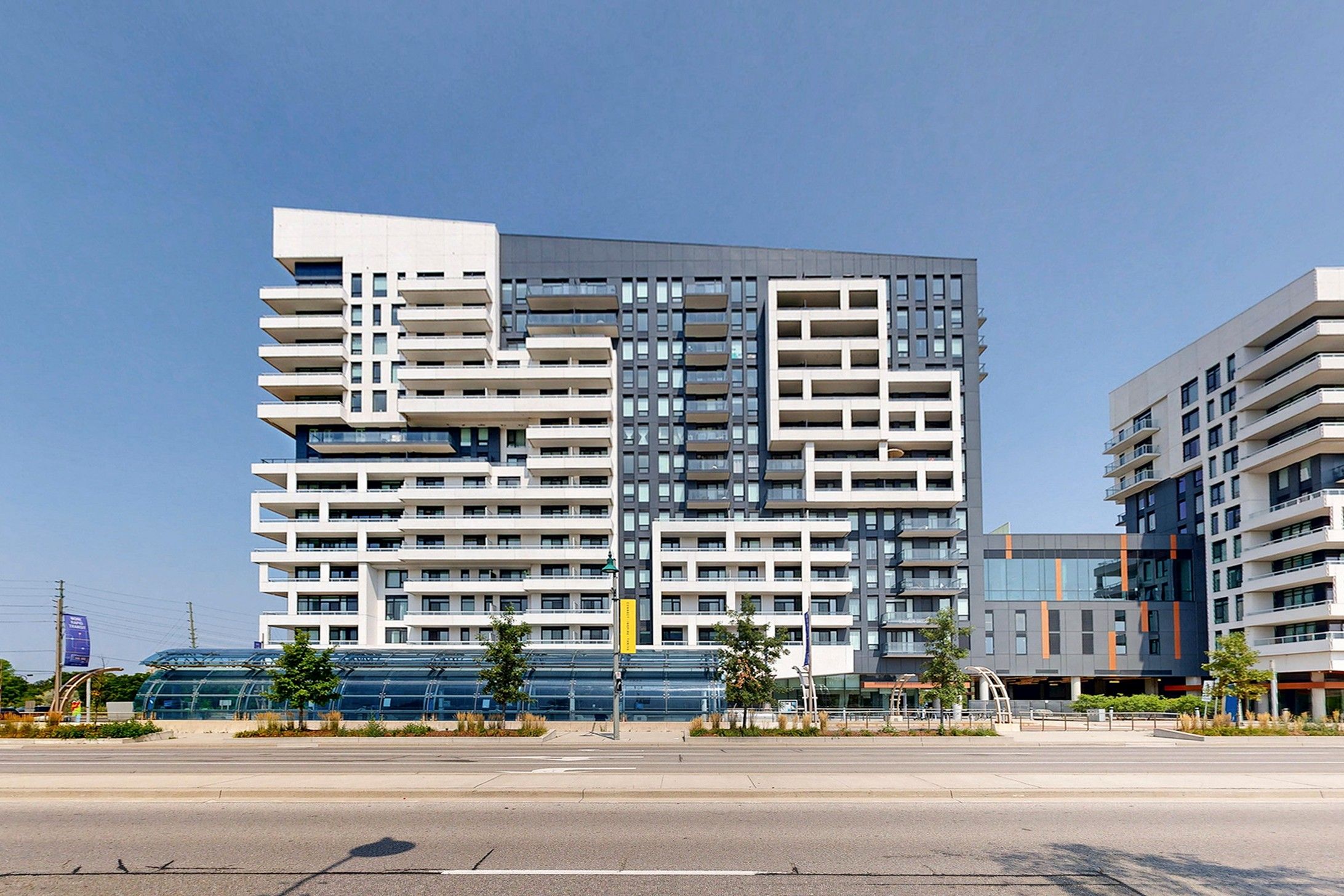$599,000
$100,00010 Rouge Valley Drive W 730, Markham, ON L6G 0G9
Unionville, Markham,
 Properties with this icon are courtesy of
TRREB.
Properties with this icon are courtesy of
TRREB.![]()
Welcome To Leed-Certified York Condos In The Heart Of Downtown Markham! Built Just Four Years Ago, This Bright And Beautifully Upgraded Unit Offers Modern Elegance And Smart Design, Featuring a Spacious Primary Bedroom With Serene Garden And Pool Views, a Second Bedroom, And A Four-Piece Bath, Rich Engineered Hardwood Flooring, And Stunning Floor-To-Ceiling Windows. The Open-Concept Kitchen Boasts Quartz Countertops, a Premium Hood Range, Sleek Cooktop, And Built-In Appliances. In Excellent Condition And Lovingly Maintained By The Original Owner, This Unit Includes One Parking Spot And One Locker With a Low Maintenance Fee. Enjoy Exceptional Amenities Such As a Rooftop Deck, Outdoor Pool, Badminton Court, Gym, Guest Suites, 24-Hour Security, And York Café With Wi-Fi. Step Outside To Vibrant Downtown Markham With Convenient Access To Go Train, Viva, Yrt, Whole Foods, Main Street Unionville, Markham Town Square, Top-Rated Schools, Parks, Ravine Trails, And York University Markham Campus, Plus Easy Access To Hwy 407/404. This Is Modern Condo Living At Its Finest, Dont Miss Your Chance To Call It Home!
- HoldoverDays: 90
- Architectural Style: Apartment
- Property Type: Residential Condo & Other
- Property Sub Type: Condo Apartment
- GarageType: Underground
- Directions: N/A
- Tax Year: 2025
- Parking Total: 1
- WashroomsType1: 1
- BedroomsAboveGrade: 2
- Interior Features: None
- Basement: None
- Cooling: Central Air
- HeatSource: Gas
- HeatType: Forced Air
- ConstructionMaterials: Concrete
- Parcel Number: 299901026
| School Name | Type | Grades | Catchment | Distance |
|---|---|---|---|---|
| {{ item.school_type }} | {{ item.school_grades }} | {{ item.is_catchment? 'In Catchment': '' }} | {{ item.distance }} |


