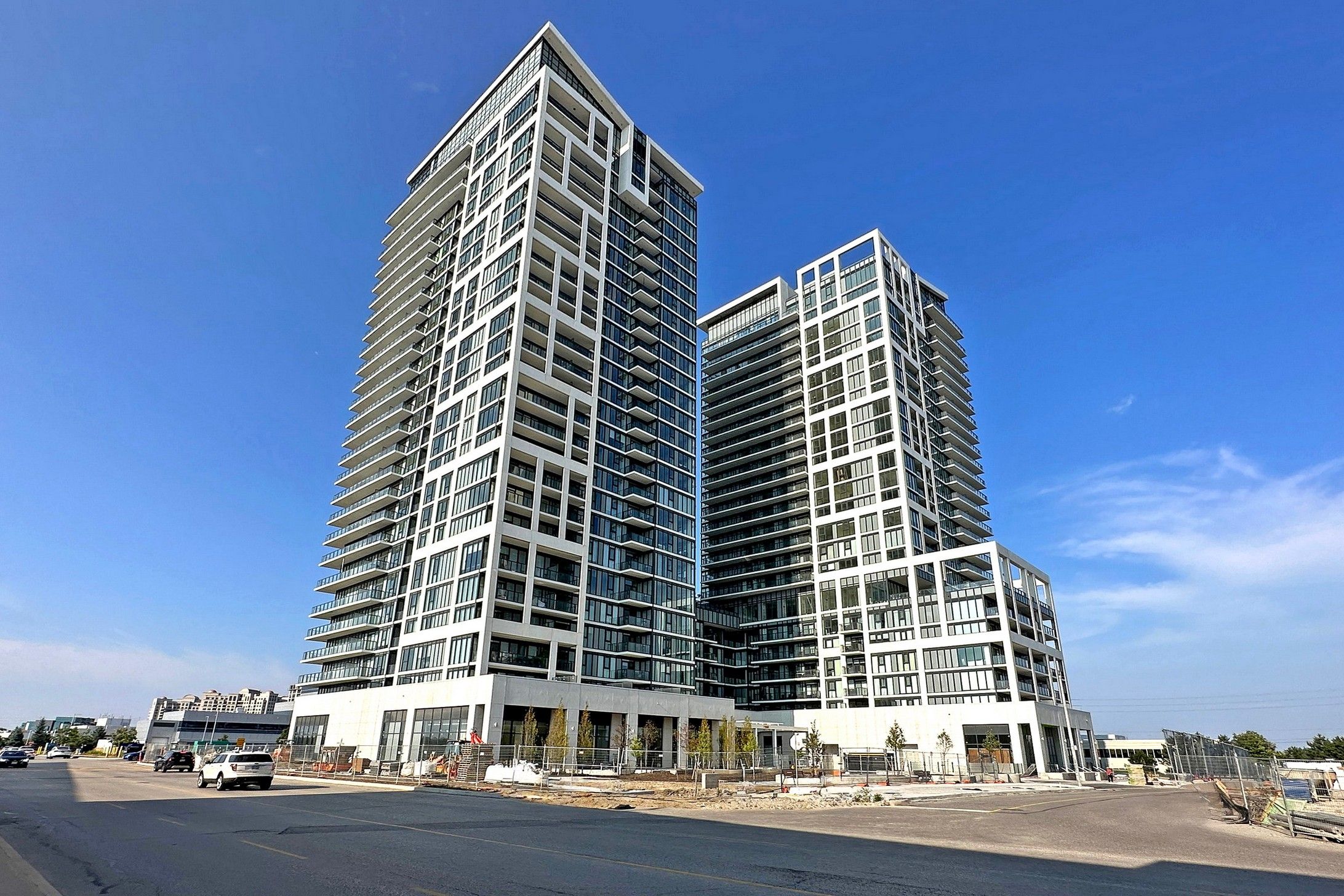$558,000
9000 Jane Street 1401, Vaughan, ON L4K 0M6
Concord, Vaughan,
 Properties with this icon are courtesy of
TRREB.
Properties with this icon are courtesy of
TRREB.![]()
PRIME LOCATION! Live In The Heart Of Vaughan At The Luxurious Charisma Condo. Discover This Brand-New Unit 1 Bedroom + Den (Spacious Enough For A Twin Bed) + 2 Bathrooms. Experience An Exceptional Layout With 9 Smooth Ceilings, Contemporary High-End Touches, Stainless Steel Appliances, And Upgraded Laminate Flooring Throughout. The Modern, Upgraded Kitchen Features Quartz Countertops, A Spacious Waterfall Island, And Floor-To-Ceiling Windows. FRESHLY AND PROFESSIONALLY PAINTED AND DESIGNED This Unit Offers Over 700 Sq Ft Of Combined Indoor And Outdoor Living Space With Unobstructed Eastern Views And Abundant Natural Light. The Modern Open-Concept Layout Is Enhanced By Stylish Finishes, Creating A Bright And Inviting Living Space. Includes 1 Parking Spot Conveniently Located Near The Elevators. Await Your Enjoyment!
- HoldoverDays: 90
- Architectural Style: Apartment
- Property Type: Residential Condo & Other
- Property Sub Type: Condo Apartment
- GarageType: Underground
- Directions: Jane St/Rutherford Rd
- Tax Year: 2024
- Parking Features: Other
- Parking Total: 1
- WashroomsType1: 1
- WashroomsType1Level: Flat
- WashroomsType2: 1
- WashroomsType2Level: Flat
- BedroomsAboveGrade: 1
- BedroomsBelowGrade: 1
- Interior Features: None
- Basement: None
- Cooling: Central Air
- HeatSource: Gas
- HeatType: Fan Coil
- ConstructionMaterials: Concrete
| School Name | Type | Grades | Catchment | Distance |
|---|---|---|---|---|
| {{ item.school_type }} | {{ item.school_grades }} | {{ item.is_catchment? 'In Catchment': '' }} | {{ item.distance }} |


