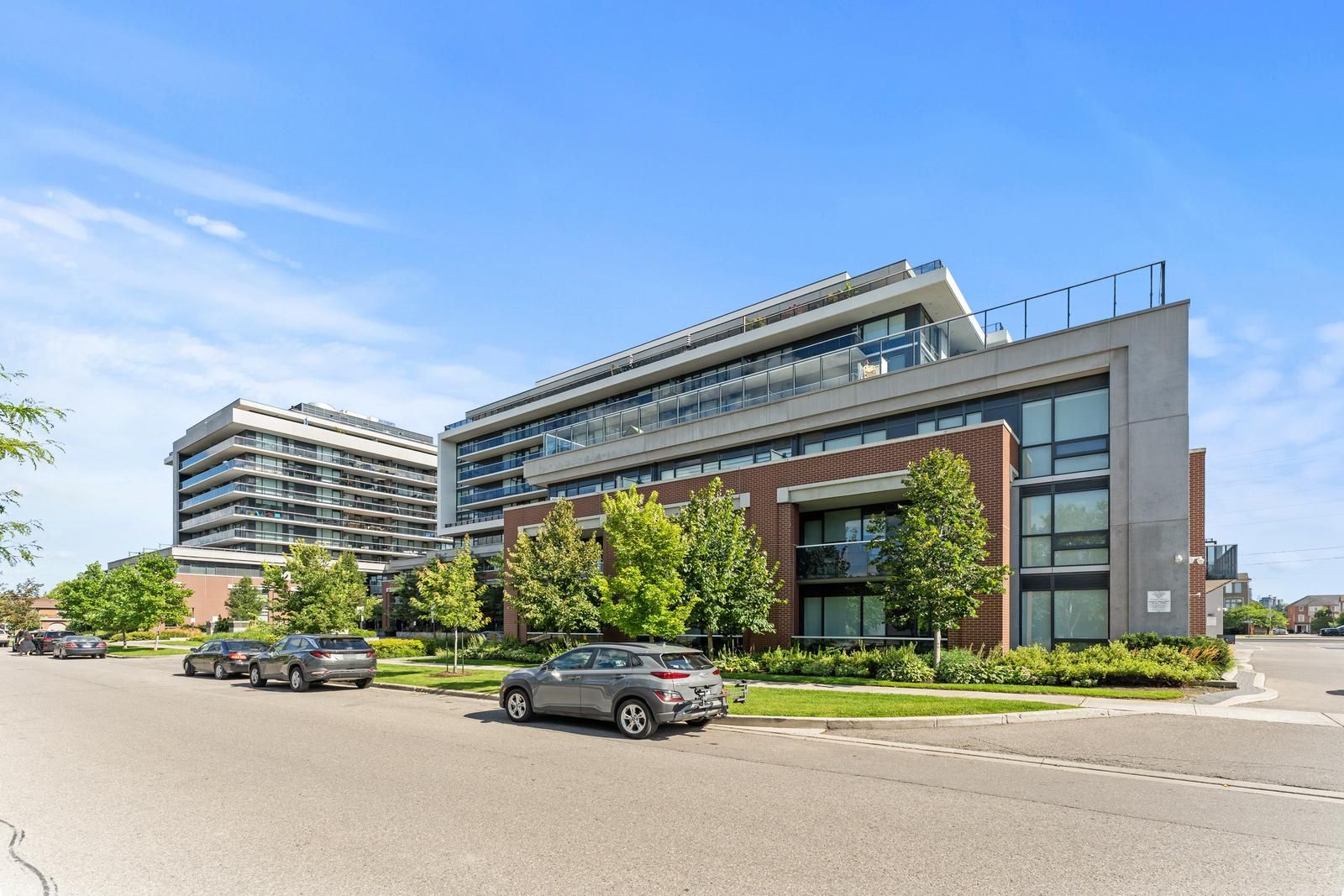$729,990
4800 Highway 7 N/A 722, Vaughan, ON L4L 1H8
East Woodbridge, Vaughan,
 Properties with this icon are courtesy of
TRREB.
Properties with this icon are courtesy of
TRREB.![]()
Welcome home! Step into comfort and convenience in this beautifully maintained 2-bedroom, 2-bathroom condo, perfectly situated in the heart of East Woodbridge! Ideal for first-time buyers, downsizers, or investors, this inviting space combines modern touches with everyday functionality. Spacious open-concept living and dining area filled with natural light perfect for relaxing or entertaining guests. Kitchen is thoughtfully designed with stainless steel appliances, granite countertops in the kitchen and bathrooms, and a breakfast bar for casual dining. Walk out onto oversized balcony with South East views! Amazing amenities includes rooftop lounge area, outdoor salt water pool, gym, sauna, party room, concierge, visitor parking & more! Public transit just steps away! Close to highways 400, 401, 407 & 427. Seller is motivated to sell! Don't miss the opportunity to make this charming condo your own!
- HoldoverDays: 60
- Architectural Style: Apartment
- Property Type: Residential Condo & Other
- Property Sub Type: Condo Apartment
- GarageType: Attached
- Directions: Highway 7 & Wigwoss
- Tax Year: 2025
- Parking Features: Underground
- ParkingSpaces: 1
- Parking Total: 1
- WashroomsType1: 1
- WashroomsType1Level: Main
- WashroomsType2: 1
- WashroomsType2Level: Main
- BedroomsAboveGrade: 2
- Interior Features: Built-In Oven
- Basement: None
- Cooling: Central Air
- HeatSource: Gas
- HeatType: Forced Air
- LaundryLevel: Main Level
- ConstructionMaterials: Brick, Stucco (Plaster)
- Parcel Number: 299360283
| School Name | Type | Grades | Catchment | Distance |
|---|---|---|---|---|
| {{ item.school_type }} | {{ item.school_grades }} | {{ item.is_catchment? 'In Catchment': '' }} | {{ item.distance }} |


