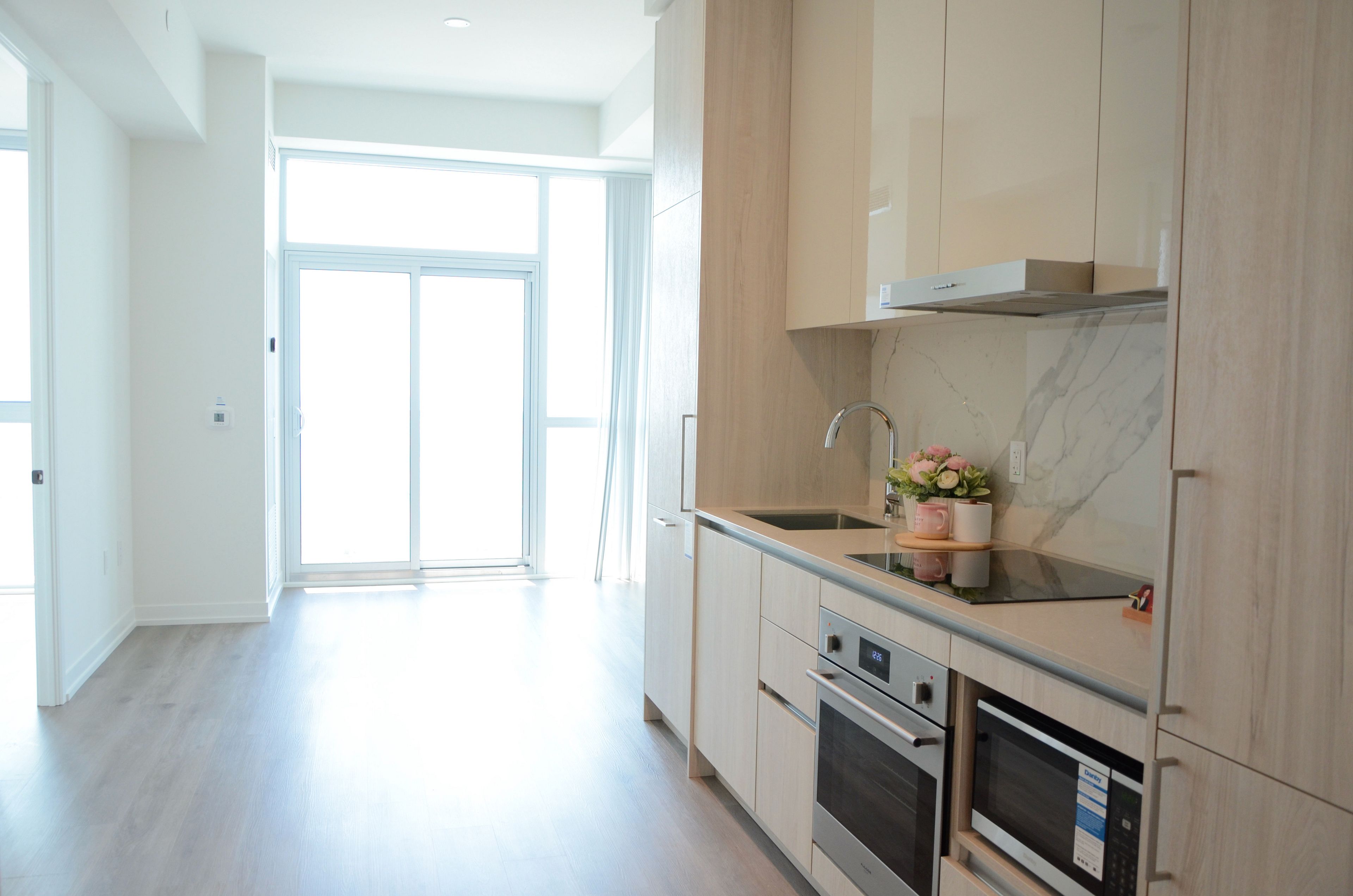$2,150
225 Commerce Street #6503, Vaughan, ON L4K 0R1
Vaughan Corporate Centre, Vaughan,
 Properties with this icon are courtesy of
TRREB.
Properties with this icon are courtesy of
TRREB.![]()
Top Builder: Menkes Developments. Spacious Bright South-Facing Suite Nestled In The Highly Desirable Vaughan Corporate Centre Neighbourhood Overlooking Fabulous City View. One Bedroom + One Den (Den Could Be Used As 2nd Bedroom / Home Office) Provides Functional Layout. Large Private Balcony Enjoying The Sunshine And Night Scene Of The City All Year Round. Living On A High Floor Relishing The Peace and Quiet Environment. Modern Open Concept Kitchen With Built-In Storage, Integrated Stainless Steel Appliances, Laminate Flooring Throughout. Building Amenities: Concierge, Gym, Exercise Room, Indoor Pool, Party/Meeting Room, Bike Storage, Visitor Parking. Subway Station At Your Doorstep, Costco, Ikea, Delicious Restaurants, Cineplex Cinema, Starbucks, Bakery, LCBO, Banks, Schools, Parks, Highway 7 & Highway 400, And So Much More.
- HoldoverDays: 90
- Architectural Style: Apartment
- Property Type: Residential Condo & Other
- Property Sub Type: Condo Apartment
- GarageType: None
- Directions: South of Hwy 7 & East of Hwy 400
- WashroomsType1: 1
- WashroomsType1Level: Main
- BedroomsAboveGrade: 1
- BedroomsBelowGrade: 1
- Interior Features: Carpet Free, Built-In Oven
- Basement: None
- Cooling: Central Air
- HeatSource: Gas
- HeatType: Forced Air
- LaundryLevel: Main Level
- ConstructionMaterials: Concrete
- PropertyFeatures: Clear View, Public Transit, Rec./Commun.Centre, Park, Library, School
| School Name | Type | Grades | Catchment | Distance |
|---|---|---|---|---|
| {{ item.school_type }} | {{ item.school_grades }} | {{ item.is_catchment? 'In Catchment': '' }} | {{ item.distance }} |


