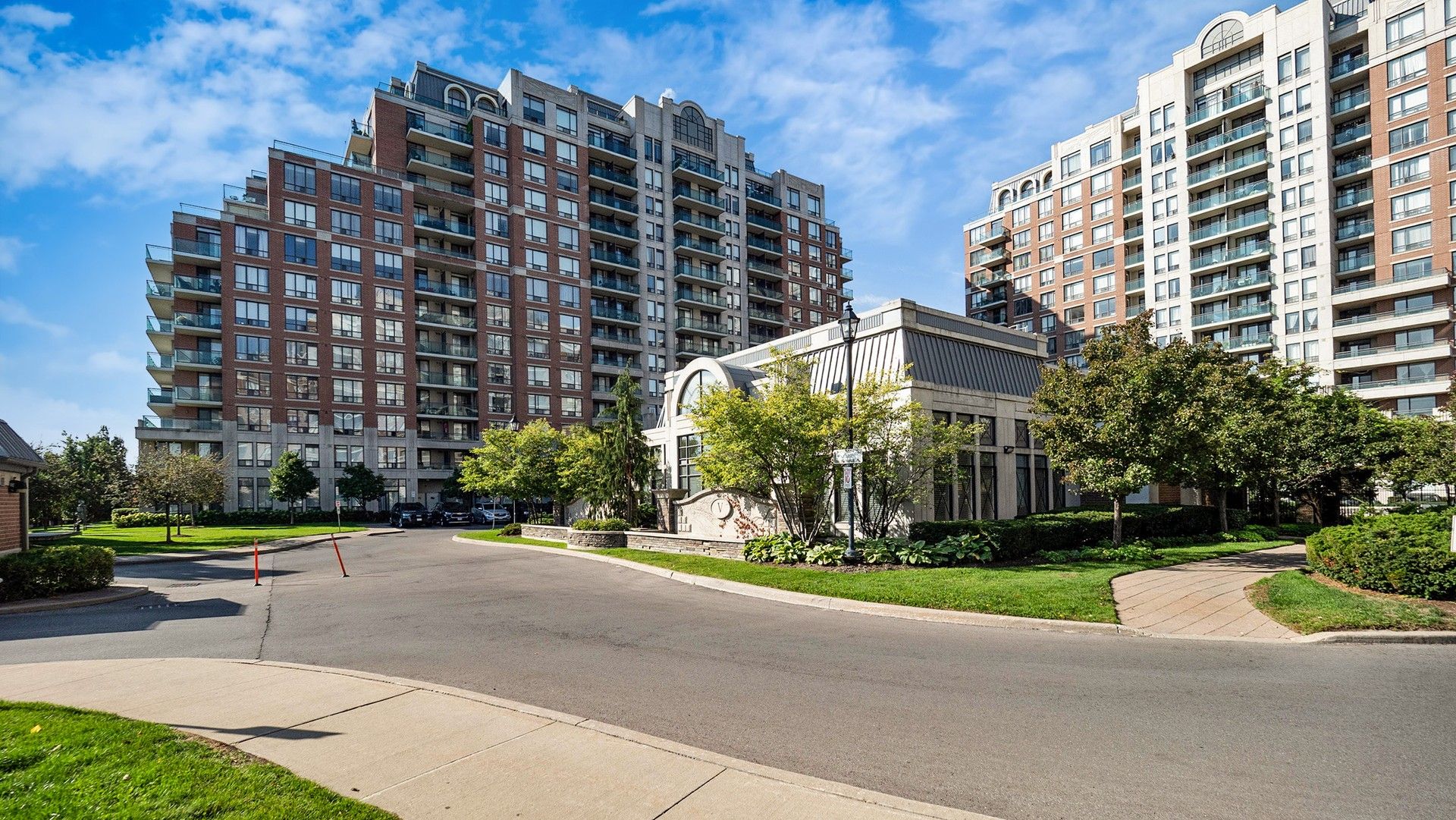$529,000
310 Red Maple Road 608, Richmond Hill, ON L4C 0T7
Langstaff, Richmond Hill,
 Properties with this icon are courtesy of
TRREB.
Properties with this icon are courtesy of
TRREB.![]()
Welcome To The Vineyards Condos In The Heart Of Sought After Richmond Hill! A Gated Community Complex At Yonge St And 16Th Ave. This Bright One Bedroom Plus Den Suite Is The Largest 1+1 Layout 696 Sq.Ft Comes With A Newly Renovated Bathroom & New Tiles In Kitchen/Foyer, Updated Laminate Flooring Throughout With Sun Filled Natural Light. Step-Out & Enjoy Your Large Balcony Overlooks Courtyard And Club Centre. Renovated Kitchen With Stainless Steel Appliances, Bedroom With Large Closet, Floor-To-Ceiling Windows With Walk-out To Balcony. Brand New Samsung Washer/Dryer. Conveniently Located Near Transit, Major Hwy's, Shopping, Restaurants, Entertainment, Schools And Future Subway Line! The Building Offers Hotel-Like Service Convenient 24-hour Concierge/Security, Plenty Of Amenities Including Indoor Pool, Sauna, Fully Equipped Gym, Tennis Court, Mini Golf, BBQ Area, Party Room, Theatre Room & Visitor Parking!**EXTRAS** 1 Parking, 1 Locker, Steps To all Amenities, Go Train, 407, Shops, Viva Transit Route!
- HoldoverDays: 120
- Architectural Style: Apartment
- Property Type: Residential Condo & Other
- Property Sub Type: Condo Apartment
- GarageType: Underground
- Directions: Yonge St & 16th Ave
- Tax Year: 2025
- Parking Features: Underground
- ParkingSpaces: 1
- Parking Total: 1
- WashroomsType1: 1
- WashroomsType1Level: Flat
- BedroomsAboveGrade: 1
- BedroomsBelowGrade: 1
- Interior Features: Carpet Free
- Basement: None
- Cooling: Central Air
- HeatSource: Gas
- HeatType: Forced Air
- LaundryLevel: Main Level
- ConstructionMaterials: Brick
- Parcel Number: 296750093
- PropertyFeatures: Hospital, Park, Place Of Worship, Public Transit, Rec./Commun.Centre, School
| School Name | Type | Grades | Catchment | Distance |
|---|---|---|---|---|
| {{ item.school_type }} | {{ item.school_grades }} | {{ item.is_catchment? 'In Catchment': '' }} | {{ item.distance }} |


