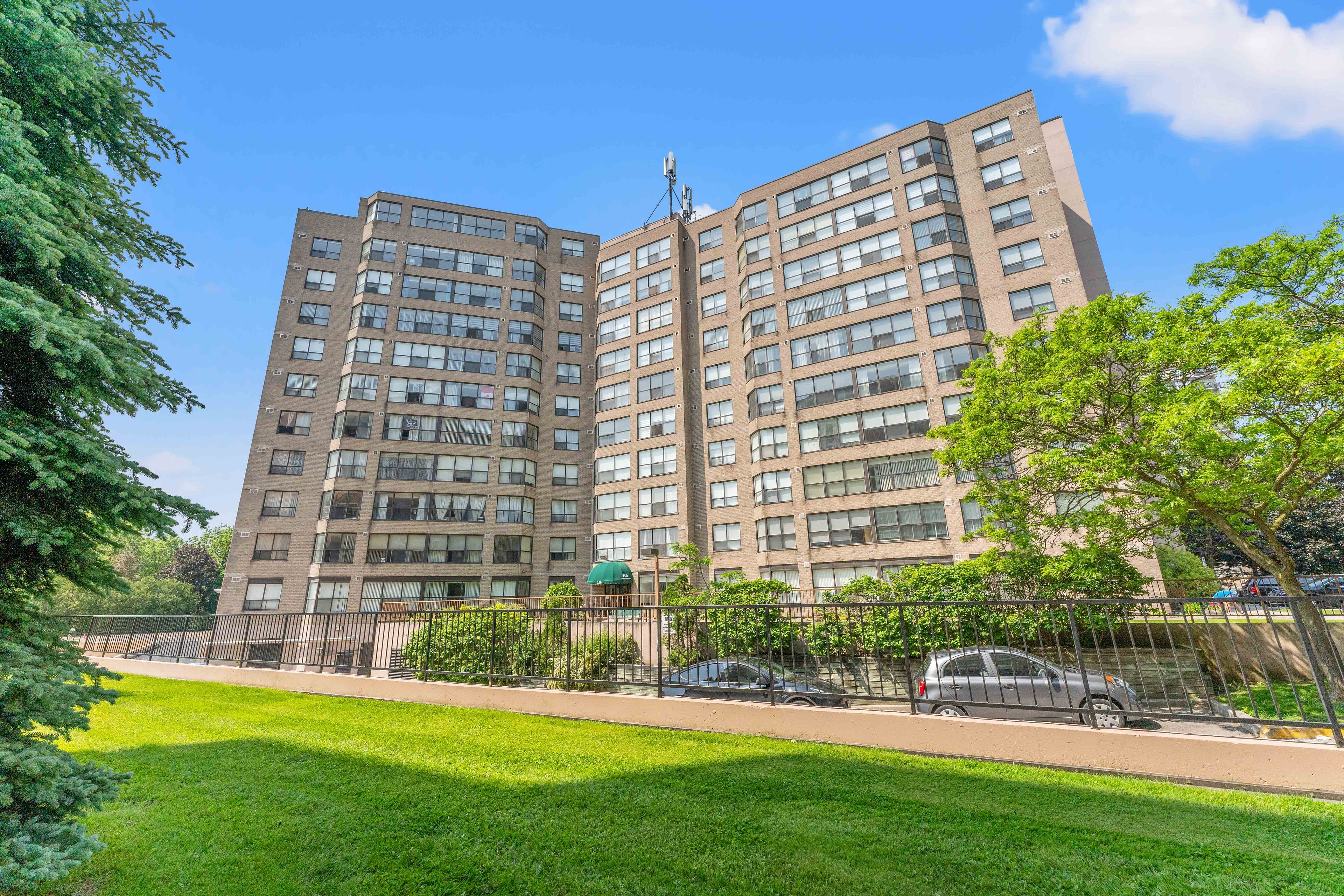$645,000
250 Davis Drive 1007, Newmarket, ON L3Y 7T7
Central Newmarket, Newmarket,
 Properties with this icon are courtesy of
TRREB.
Properties with this icon are courtesy of
TRREB.![]()
Stunning 2+1 bedroom condominium unit with gorgeous designer kitchen featuring a huge island and custom built-ins. This incredible unit blends modern elegance with every day functionality. Step inside to discover a professionally opened (bulkhead removed!) and completely renovated kitchen, complete with sleek cabinetry, stainless steel appliances, sparkling fixtures and stylish finishes, including a wine rack and shelving dedicated to hosting your best family recipes. A perfect kitchen for both cooking and entertaining! The open concept living/dining area features engineered hardwood floors that add warmth and sophistication throughout the home. Smooth ceilings throughout. Both bedrooms offer comfort and versatility with thoughtfully designed building cabinets, providing ample storage and a touch of custom craftsmanship in each room. The bright and airy sunroom works well as a bonus room, a den or home office. Roomy laundry room with side by side washer and dryer. Whether you are a first time buyer, downsizing, or looking for a stylish Newmarket retreat, this move-in-ready condominium unit offers quality, comfort and convenience in every detail. Excellent location near transit, shopping, schools, places of worship, Southlake hospital and all your day to day needs.
- HoldoverDays: 90
- Architectural Style: Apartment
- Property Type: Residential Condo & Other
- Property Sub Type: Condo Apartment
- GarageType: Underground
- Directions: Davis Drive to Lorne Ave. to Calgain Rd.
- Tax Year: 2024
- Parking Total: 1
- WashroomsType1: 1
- WashroomsType1Level: Flat
- WashroomsType2: 1
- WashroomsType2Level: Flat
- BedroomsAboveGrade: 2
- BedroomsBelowGrade: 1
- Interior Features: Auto Garage Door Remote, Carpet Free, Intercom, Storage Area Lockers, Water Purifier, Water Softener, Water Treatment
- Basement: None
- Cooling: Central Air
- HeatSource: Other
- HeatType: Fan Coil
- ConstructionMaterials: Brick
- Parcel Number: 291420166
- PropertyFeatures: Hospital, Library, Place Of Worship, Public Transit, School
| School Name | Type | Grades | Catchment | Distance |
|---|---|---|---|---|
| {{ item.school_type }} | {{ item.school_grades }} | {{ item.is_catchment? 'In Catchment': '' }} | {{ item.distance }} |


