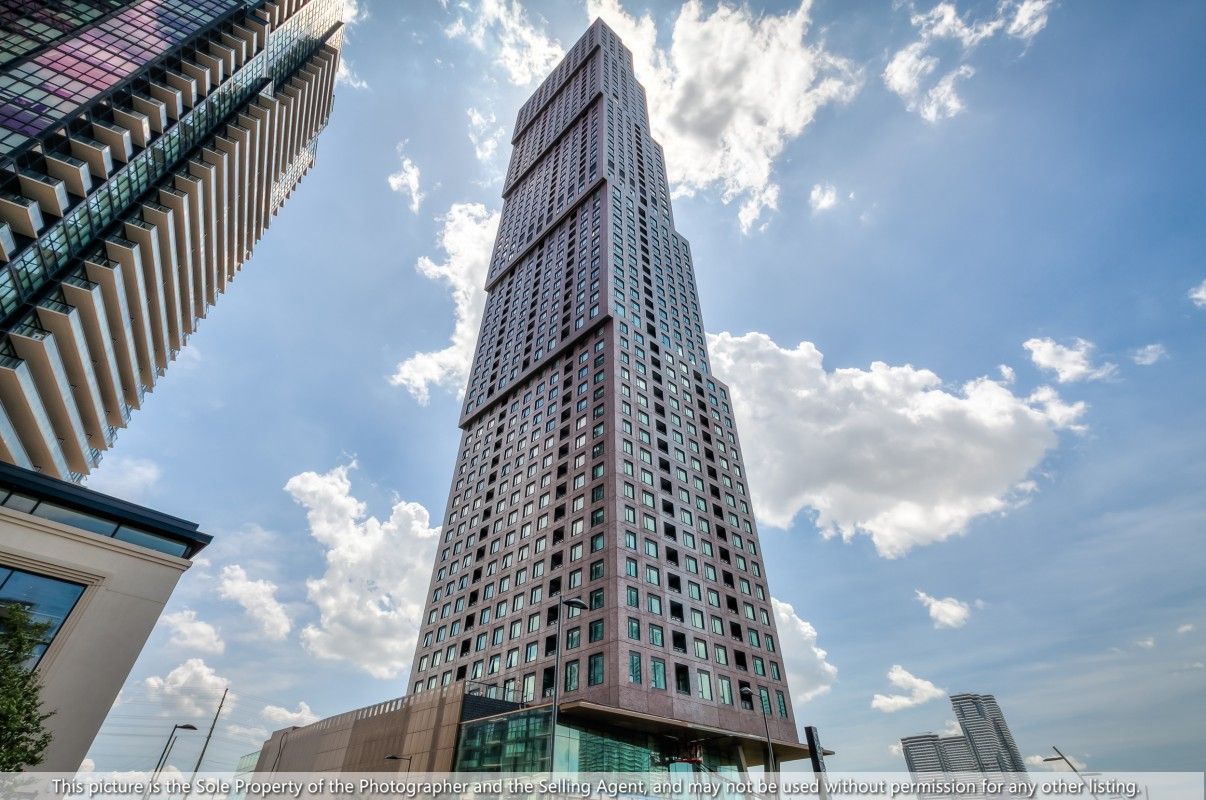$769,000
2920 Highway 7 Road 3301, Vaughan, ON L4K 0P4
Concord, Vaughan,
 Properties with this icon are courtesy of
TRREB.
Properties with this icon are courtesy of
TRREB.![]()
Welcome HOME to over 900 square feet of living space, one of the largest units in the CG Tower, Vaughan's tallest and most iconic residential landmark building, in the heart of the Vaughan Metropolitan Centre. Absolutely Stunning 2 Bedroom, 2 Washroom unit in one of the most highly sought after areas of Vaughan! Soaring 9 feet ceilings offer a breath of fresh air at every turn in the unit. Let the Light IN with Large Windows throughout the home, Stunning Open Concept Layout, where functionality meets design and comfort! Room for full dining and living. Large Primary Bedroom with full Ensuite and walk-in closet, Gourmet Kitchen with Built-in Appliances, Laminate throughout and the perfect layout for entertaining. Stunning, unobstructed south views to be enjoyed on your private balcony, extending the living space outdoors. Surrounded by Vaughan's best shopping, restaurants, entertainment and all that downtown Vaughan has to offer. Steps to Vaughan Metropolitan Station with a direct line to York University, Yorkdale Mall, and Downtown Toronto. Minutes to Highways 400, 407, and 7. Despite living in one of the most connected communities, you don't even need to leave the building to enjoy the extensive amenities at CG Tower, perfect for entertaining and relaxing! Parking included. A Must See!
- HoldoverDays: 90
- Architectural Style: Apartment
- Property Type: Residential Condo & Other
- Property Sub Type: Condo Apartment
- GarageType: Underground
- Directions: East of Jane, North on Hwy 7
- Tax Year: 2025
- Parking Features: Underground
- ParkingSpaces: 1
- Parking Total: 1
- WashroomsType1: 1
- WashroomsType1Level: Flat
- WashroomsType2: 1
- WashroomsType2Level: Flat
- BedroomsAboveGrade: 2
- Interior Features: None
- Basement: None
- Cooling: Central Air
- HeatSource: Gas
- HeatType: Forced Air
- ConstructionMaterials: Concrete
- PropertyFeatures: Clear View, Hospital, Park, Public Transit
| School Name | Type | Grades | Catchment | Distance |
|---|---|---|---|---|
| {{ item.school_type }} | {{ item.school_grades }} | {{ item.is_catchment? 'In Catchment': '' }} | {{ item.distance }} |


