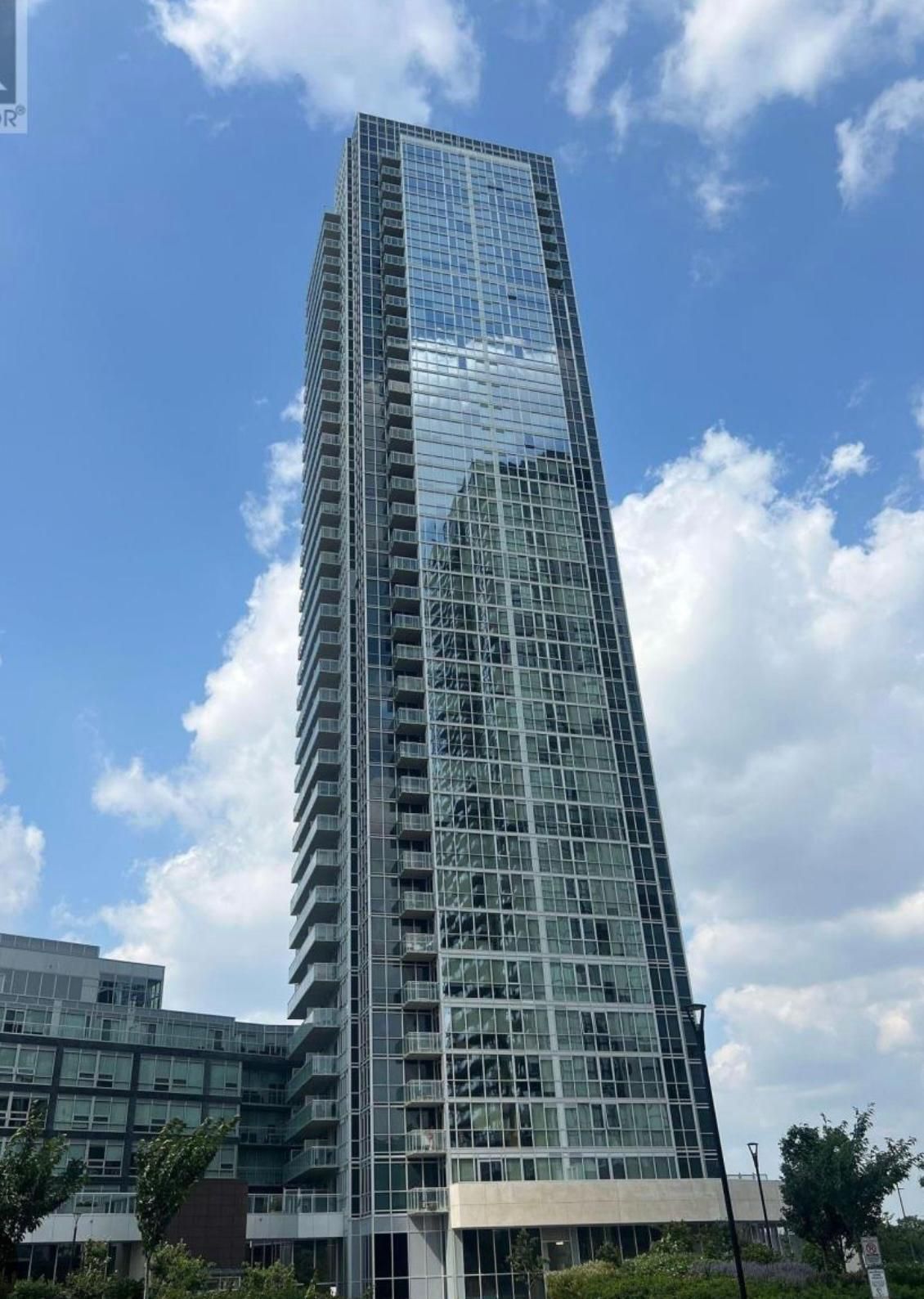$464,900
2908 Highway 7 Road 526, Vaughan, ON L4K 0K5
Concord, Vaughan,
 Properties with this icon are courtesy of
TRREB.
Properties with this icon are courtesy of
TRREB.![]()
Dare to compare!! Gorgeous Condo Listed for lowest Price in the Neighbourhood !! Beautiful 1 Bdrm Condo in the most wanted area at very convenient location in VMC !! Spacious Kitchen with Built-In Appliances, Open Concept Layout, Large Windows, 10ft Ceiling, Ensuite Laundry, Lots of daylight and amazing view. 1 Parking & 1 Locker. Building has all modern amenities: Exercise Room, Gym, Yoga Room, Indoor Swimming Pool, 24/7 Live Concierge. Very Pleasant View to the North-East. Located close to Shopping Centre, All Major Hwys, TTC Subway, Vaughan Mills, Costco, York University & All other Facilities. Most wanted Location In Vaughan Metropolitan Centre (V.M.C). Show this Beautiful Condo to your pickiest clients and they will Love it. Don't Miss It, Hurry up Before it's Gone !! Must be seen!!
- HoldoverDays: 90
- Architectural Style: Apartment
- Property Type: Residential Condo & Other
- Property Sub Type: Condo Apartment
- GarageType: Underground
- Directions: Jane St / Highway 7
- Tax Year: 2025
- Parking Features: Underground
- ParkingSpaces: 1
- Parking Total: 1
- WashroomsType1: 1
- WashroomsType1Level: Flat
- BedroomsAboveGrade: 1
- Interior Features: Other, Accessory Apartment, Auto Garage Door Remote, Built-In Oven, Countertop Range, Storage Area Lockers
- Basement: None
- Cooling: Central Air
- HeatSource: Gas
- HeatType: Forced Air
- LaundryLevel: Main Level
- ConstructionMaterials: Concrete
- PropertyFeatures: Clear View, Park, Public Transit, Rec./Commun.Centre
| School Name | Type | Grades | Catchment | Distance |
|---|---|---|---|---|
| {{ item.school_type }} | {{ item.school_grades }} | {{ item.is_catchment? 'In Catchment': '' }} | {{ item.distance }} |


