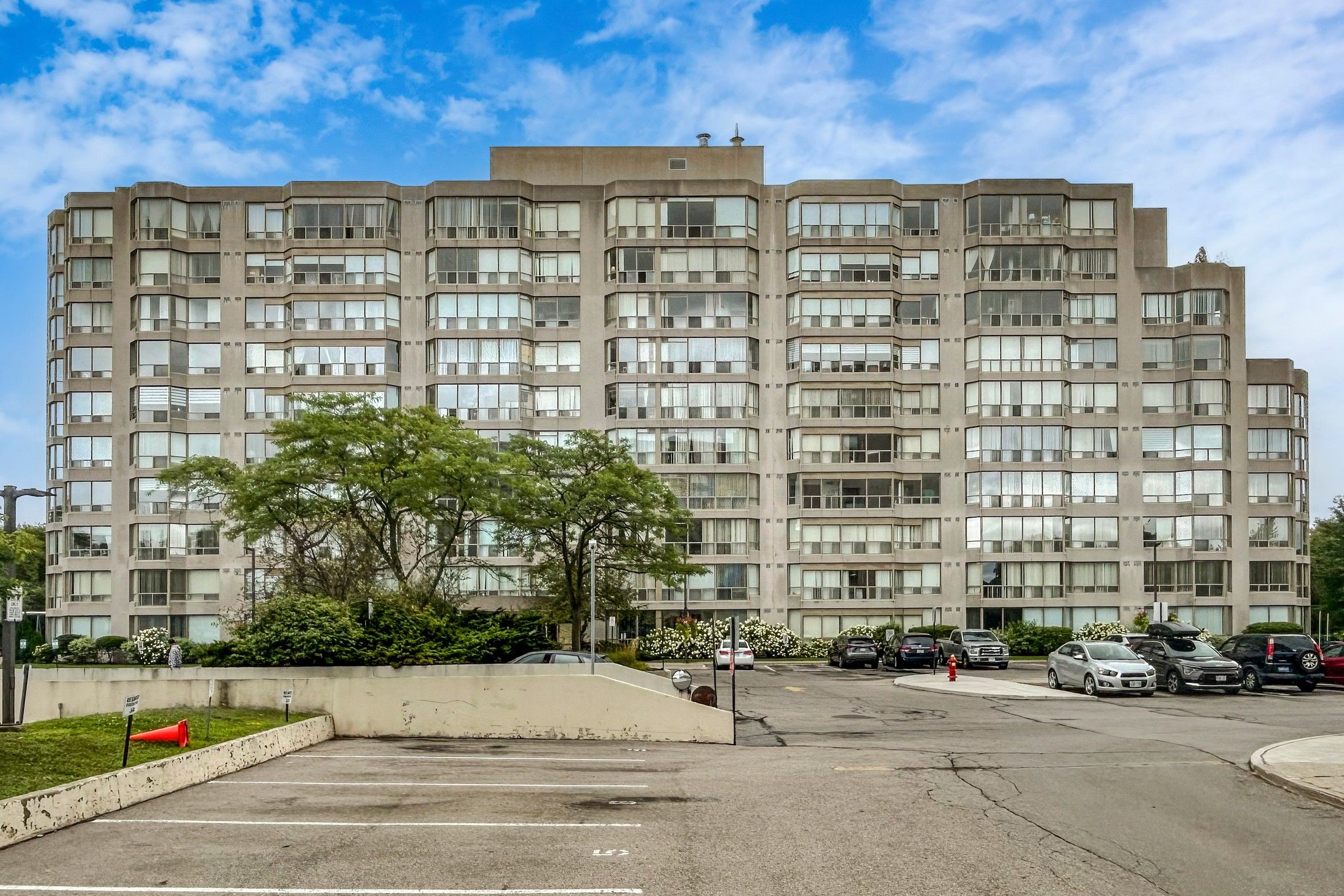$699,999
175 Cedar Avenue #714, Richmond Hill, ON L4C 9V3
Harding, Richmond Hill,
 Properties with this icon are courtesy of
TRREB.
Properties with this icon are courtesy of
TRREB.![]()
Brand-new, fully renovated unit offering over 1,200 sq. ft. of modern living! Featuring fresh paint, new flooring, smooth ceilings, and an open-concept kitchen with upgraded sink, under-cabinet lighting, and brand-new stainless steel appliances. Enjoy two beautifully updated bathrooms, custom closets with sliding doors, and remote-controlled blinds throughout. Perfectly located within walking distance to the GO Station. A truly move-in-ready home with style and convenience in every detail!
- HoldoverDays: 90
- Architectural Style: Apartment
- Property Type: Residential Condo & Other
- Property Sub Type: Condo Apartment
- GarageType: Underground
- Directions: Yonge St & Major Mackenzie Dr
- Tax Year: 2025
- Parking Features: Underground
- Parking Total: 1
- WashroomsType1: 1
- WashroomsType1Level: Main
- WashroomsType2: 1
- WashroomsType2Level: Main
- BedroomsAboveGrade: 2
- BedroomsBelowGrade: 1
- Interior Features: Other
- Basement: None
- Cooling: Central Air
- HeatSource: Gas
- HeatType: Forced Air
- LaundryLevel: Main Level
- ConstructionMaterials: Concrete
- Roof: Unknown
- Foundation Details: Unknown
- Parcel Number: 293030101
- PropertyFeatures: Arts Centre, Hospital, Library, Park, Public Transit, School
| School Name | Type | Grades | Catchment | Distance |
|---|---|---|---|---|
| {{ item.school_type }} | {{ item.school_grades }} | {{ item.is_catchment? 'In Catchment': '' }} | {{ item.distance }} |


