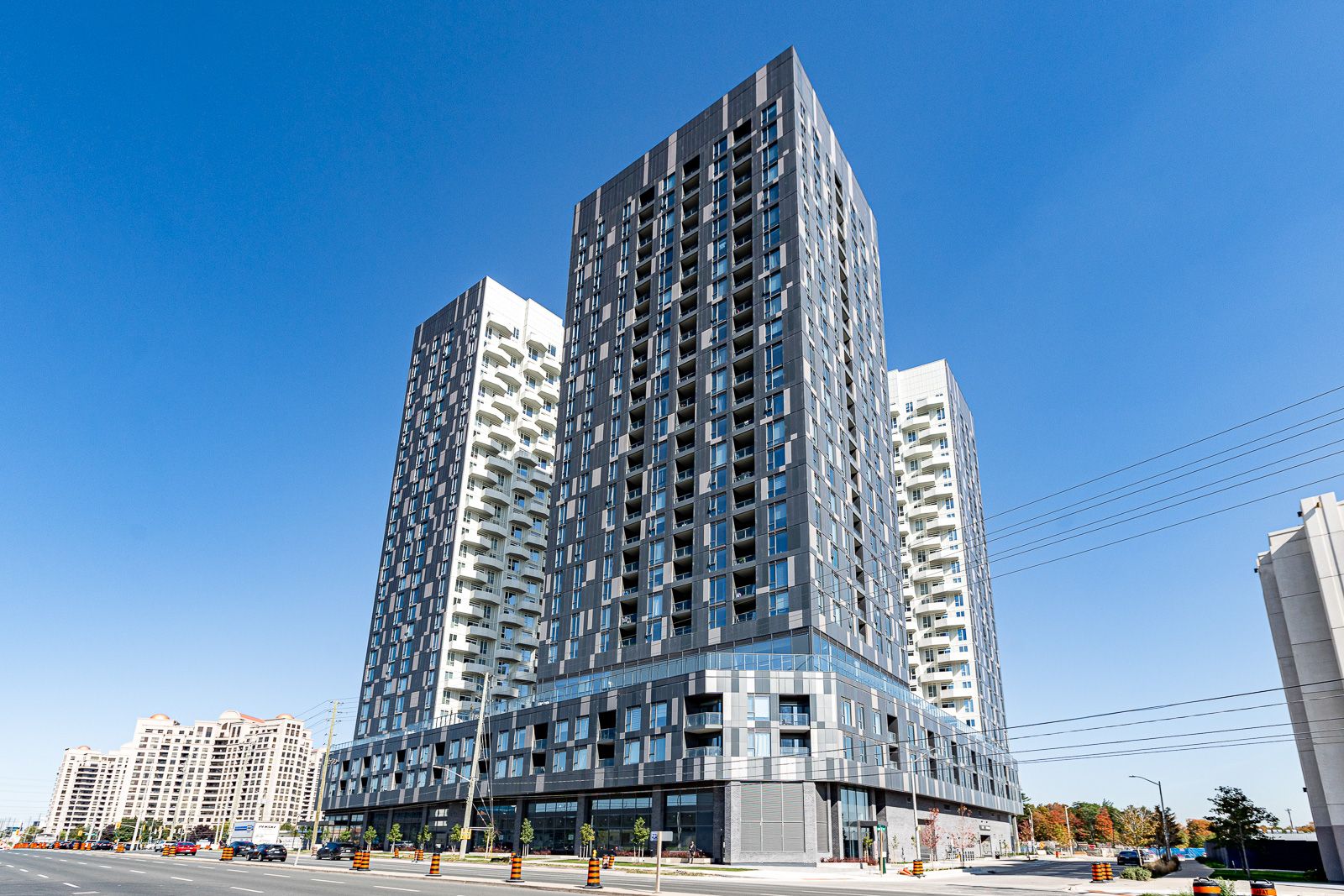$3,500
10 Abeja Street 1213, Vaughan, ON L4K 0R4
Concord, Vaughan,
 Properties with this icon are courtesy of
TRREB.
Properties with this icon are courtesy of
TRREB.![]()
Luxury Furnished 3- Bedroom Condo for Lease in the Heart of Vaughan Welcome to this stunning, true three-bedroom, two-bathroom luxury condo, perfectly situated just north of the vibrant Jane and Rutherford intersection in the sought-after Concord community of Vaughan. Every detail of this fully furnished residence has been thoughtfully curated by a professional home decor specialist blending convenience, comfort, and contemporary living into one seamless experience. The home features beautifully designed accent walls that set a tranquil, cohesive tone throughout - creating a space that feels both elegant and inviting. Enjoy a spacious open-concept layout, high-end finishes, and modern furnishings that make moving in effortless. The kitchen is fully equipped for the culinary enthusiast, the living area invites relaxation and entertainment, and each bedroom has been styled for serenity and rest. Located in a prime area with quick access to shopping, dining, public transit, and major highways, this condo offers a lifestyle of ease and sophistication. Perfect for professionals, families or anyone seeking a turn-key luxury lease in one of Vaughan's most dynamic neighborhoods.
- HoldoverDays: 90
- Architectural Style: Apartment
- Property Type: Residential Condo & Other
- Property Sub Type: Condo Apartment
- GarageType: Underground
- Directions: Take 400 North from 401 to Rutherford Rd exit going east to Jane St
- Parking Features: Underground
- ParkingSpaces: 1
- Parking Total: 1
- WashroomsType1: 1
- WashroomsType2: 1
- BedroomsAboveGrade: 3
- Interior Features: Other
- Basement: None
- Cooling: Central Air
- HeatSource: Gas
- HeatType: Forced Air
- ConstructionMaterials: Other
- PropertyFeatures: Public Transit, Hospital
| School Name | Type | Grades | Catchment | Distance |
|---|---|---|---|---|
| {{ item.school_type }} | {{ item.school_grades }} | {{ item.is_catchment? 'In Catchment': '' }} | {{ item.distance }} |


