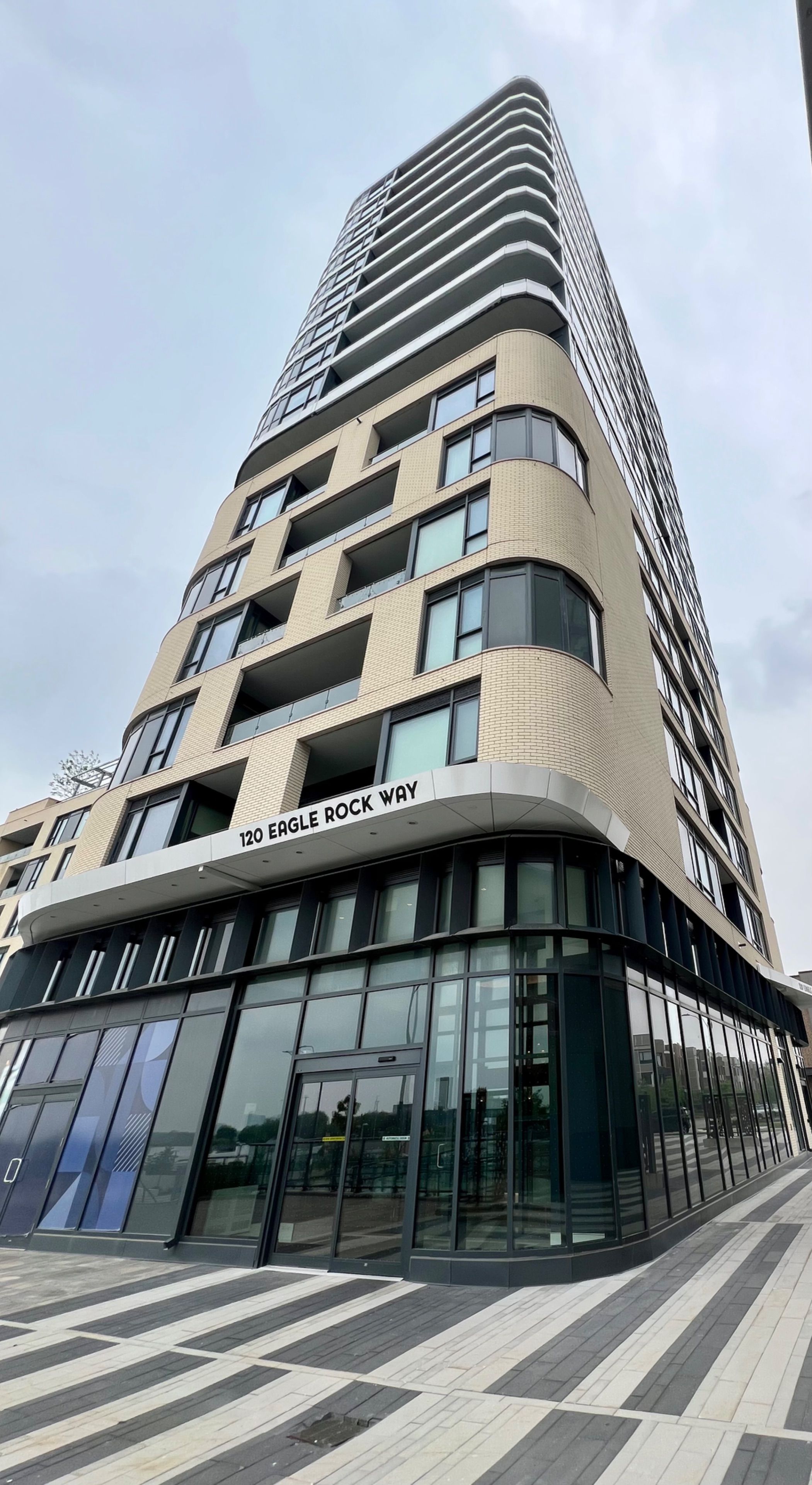$559,000
120 Eagle Rock Way 601, Vaughan, ON L6A 5C2
Rural Vaughan, Vaughan,
 Properties with this icon are courtesy of
TRREB.
Properties with this icon are courtesy of
TRREB.![]()
Welcome to the Mackenzie! This boutique-style condo apartment is perched on the 6th-floor, no neighbours above, offering unobstructed-panoramic views! A rare and unique find! Prime location, adjacent to Maple-GO, minutes to major highways, top-rated schools, premium shopping, dining, entertainment, and nature parks. Building amenities include concierge, party room, rooftop terrace, fitness centre, visitor parking, and more. This suite features 1-spacious bedroom, 1-modern bathroom and bright open-concept living, kitchen and dining area. South exposure with floor-to-ceiling windows for all-day natural light, walk-out balcony. Interior Finishes; 9' smooth ceilings, wide-plank laminate flooring throughout. Contemporary kitchen w/stone countertops, elegant backsplash under-cabinet-lighting and modern cabinetry. S/s appliances: fridge, stove, built-in dishwasher and microwave. Front-load stacked washer/dryer. Mirrored-closet-doors in both, corridor and bedroom. Owned parking(adjacent building) and locker. Exceptional opportunity for 1st-time buyers, downsizers, or savvy investors - offering stylish living, modern comfort and unbeatable value in-one-of Vaughan's most vibrant and connected communities. Enjoy a quality of life that blends the quaint charm of village-style living with the convenience of a lively-city right at your doorstep!
- HoldoverDays: 30
- Architectural Style: Apartment
- Property Type: Residential Condo & Other
- Property Sub Type: Condo Apartment
- GarageType: Underground
- Directions: South
- Tax Year: 2025
- ParkingSpaces: 1
- Parking Total: 1
- WashroomsType1: 1
- WashroomsType1Level: Main
- BedroomsAboveGrade: 1
- Interior Features: Other
- Basement: None
- Cooling: Central Air
- HeatSource: Gas
- HeatType: Forced Air
- ConstructionMaterials: Brick, Concrete
- Parcel Number: 300260051
| School Name | Type | Grades | Catchment | Distance |
|---|---|---|---|---|
| {{ item.school_type }} | {{ item.school_grades }} | {{ item.is_catchment? 'In Catchment': '' }} | {{ item.distance }} |


