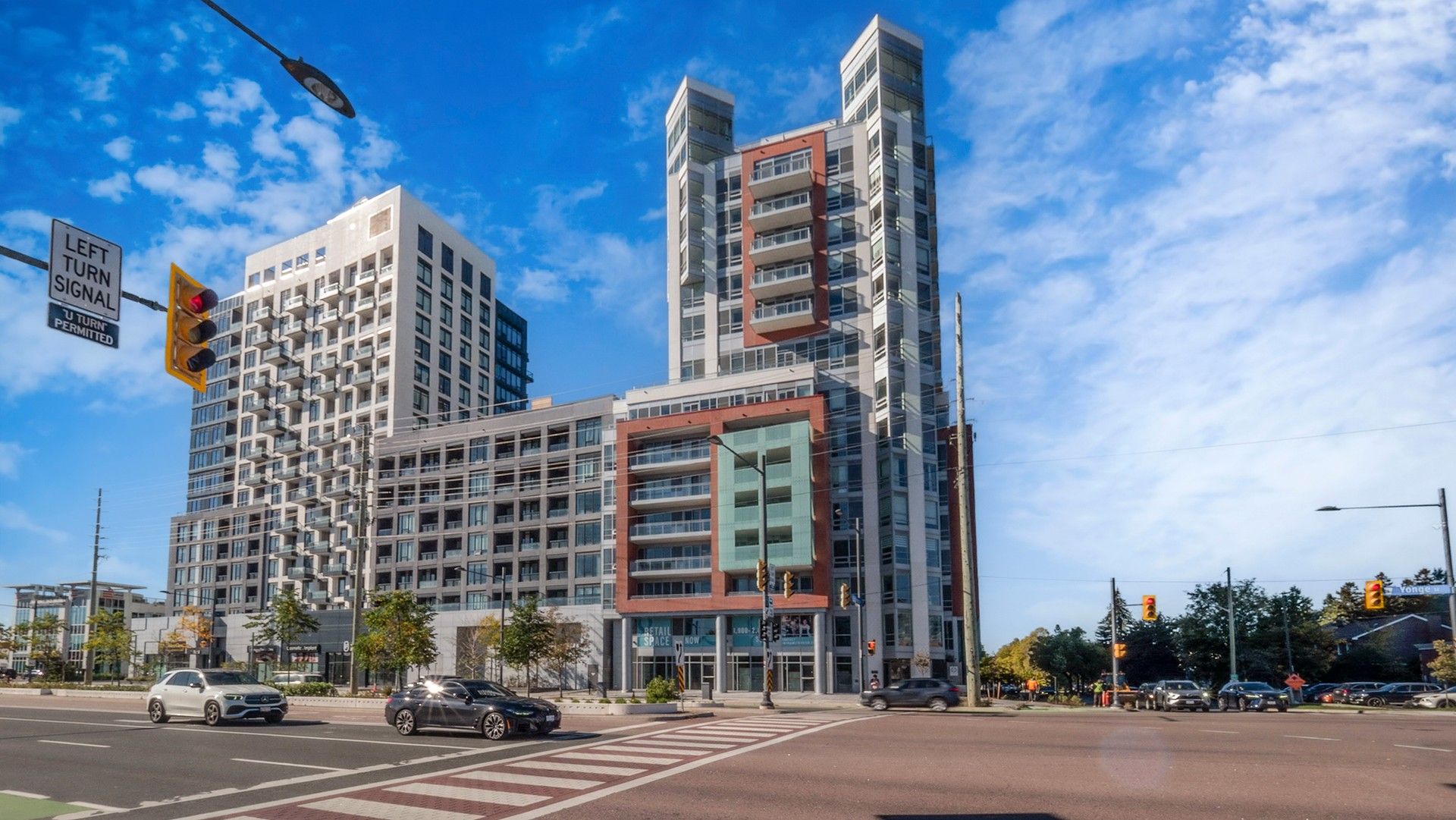$729,000
8888 Yonge Street N 414, Richmond Hill, ON L4C 6Z1
South Richvale, Richmond Hill,
 Properties with this icon are courtesy of
TRREB.
Properties with this icon are courtesy of
TRREB.![]()
Welcome to Unit 414 at 8888 Yonge Street Condos Your Gateway to Modern Living in Richmond Hill! Discover the perfect blend of elegance and practicality in this brand new 2-bedroom suite plus a den, beautifully laid out across 697 square feet. Step out onto your private balcony for a breath of fresh air and expansive views, maximizing natural light for a warm and inviting atmosphere. This residence, part of a striking 15-storey architectural masterpiece, ensures effortless connectivity with nearby Highway 407, Highway 7, Langstaff GO, VIVA transit, and the upcoming TTC Yonge North Subway Extension. Enjoy unparalleled convenience just moments away from vibrant shopping, dining, and entertainment venues. For your storage and parking needs, purchase options are available: parking at $50,000 and lockers at $5,000. Plus, you can take advantage of a Vendor Take-Back (VTB) mortgage at an attractive rate, easing the path to ownership. As a first-time homebuyer, explore potential savings through the GST/HST New Housing Rebate and the First-Time Home Buyer GST Rebate.
- HoldoverDays: 90
- Architectural Style: Apartment
- Property Type: Residential Condo & Other
- Property Sub Type: Condo Apartment
- GarageType: Underground
- Directions: YAONGE/HWY7/CARRVILLE/LANGSTAFF GO-STATION
- Tax Year: 2025
- Parking Features: None
- Parking Total: 1
- WashroomsType1: 1
- WashroomsType1Level: Main
- WashroomsType2: 1
- WashroomsType2Level: Main
- BedroomsAboveGrade: 2
- BedroomsBelowGrade: 1
- Interior Features: Built-In Oven, Countertop Range, Other, Separate Heating Controls, Separate Hydro Meter
- Basement: None
- Cooling: Central Air
- HeatSource: Gas
- HeatType: Forced Air
- ConstructionMaterials: Concrete
| School Name | Type | Grades | Catchment | Distance |
|---|---|---|---|---|
| {{ item.school_type }} | {{ item.school_grades }} | {{ item.is_catchment? 'In Catchment': '' }} | {{ item.distance }} |


