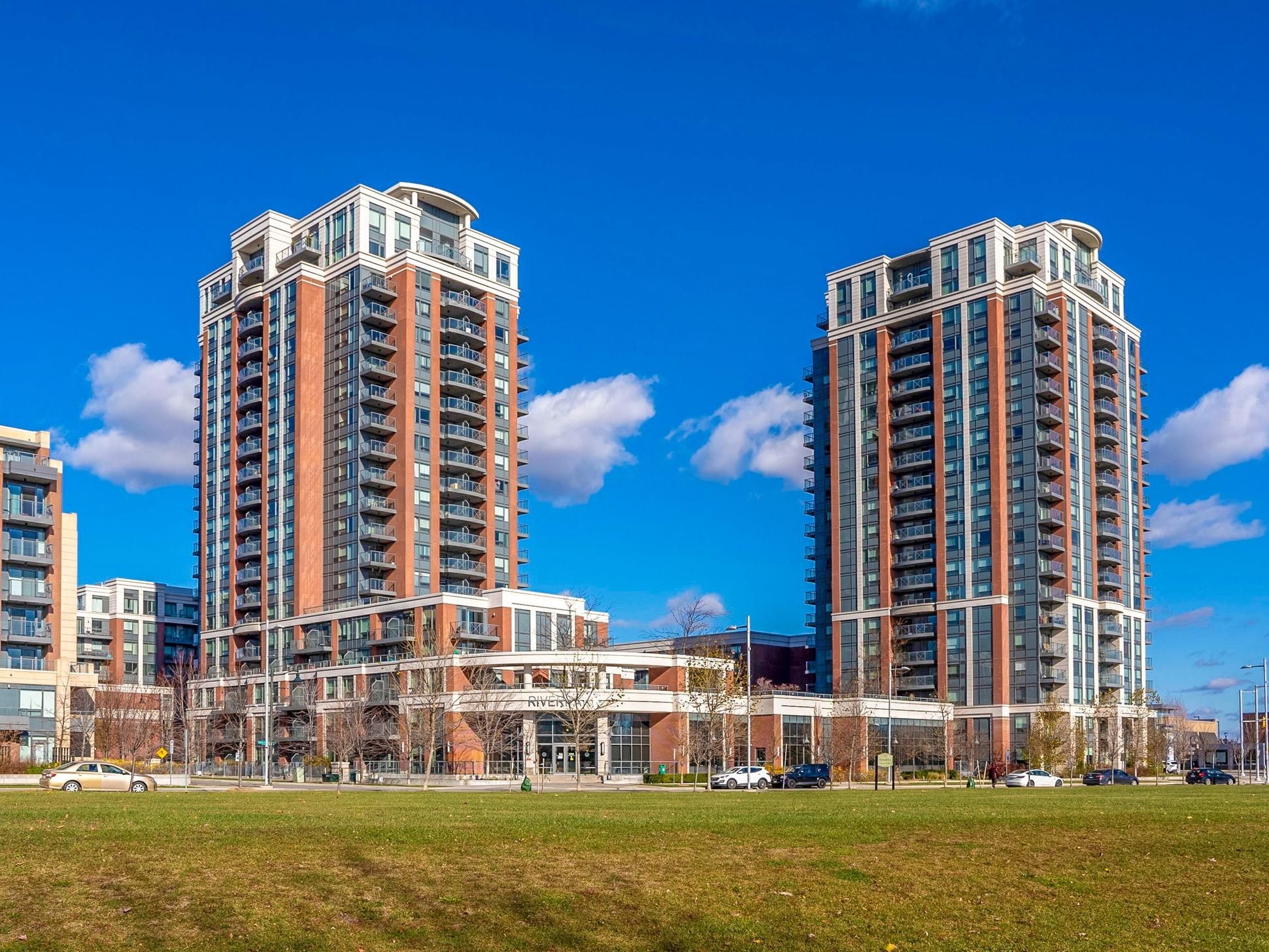$868,000
1 Uptown Drive #306, Markham, ON L3R 5C1
Unionville, Markham,
 Properties with this icon are courtesy of
TRREB.
Properties with this icon are courtesy of
TRREB.![]()
Experience the perfect blend of condo luxury and house-style comfort in this stunning 2+1Bedrooms and 2 full baths South-East corner suite at Prestigious River Park in Uptown Markham. Featuring over 1,000 sq. ft. of living space plus a 140 sq. ft. wraparound balcony and a private 154 sq. ft. terrace beside the beautiful roof garden, this rare unit is filled with natural light from windows on three sides.Enjoy a separate kitchen with roof garden views and direct walk-out to your private patio - ideal for morning coffee or evening relaxation. This home offers the best of both worlds: a spacious outdoor retreat with access to first-class condo amenities, including an indoor pool, gym, sauna and more. Located just steps from Uptown Markham shops, restaurants, transit, York University's new campus, Cineplex, YMCA, and top-ranked schools, this is truly a must-see property for those seeking style, space, and convenience!
- HoldoverDays: 30
- Architectural Style: Apartment
- Property Type: Residential Condo & Other
- Property Sub Type: Condo Apartment
- GarageType: Underground
- Directions: Highway 7/ Birchmount
- Tax Year: 2025
- Parking Features: Underground
- ParkingSpaces: 1
- Parking Total: 1
- WashroomsType1: 1
- WashroomsType1Level: Flat
- WashroomsType2: 1
- WashroomsType2Level: Flat
- BedroomsAboveGrade: 2
- BedroomsBelowGrade: 1
- Interior Features: Carpet Free
- Basement: None
- Cooling: Central Air
- HeatSource: Gas
- HeatType: Forced Air
- LaundryLevel: Main Level
- ConstructionMaterials: Brick
| School Name | Type | Grades | Catchment | Distance |
|---|---|---|---|---|
| {{ item.school_type }} | {{ item.school_grades }} | {{ item.is_catchment? 'In Catchment': '' }} | {{ item.distance }} |


