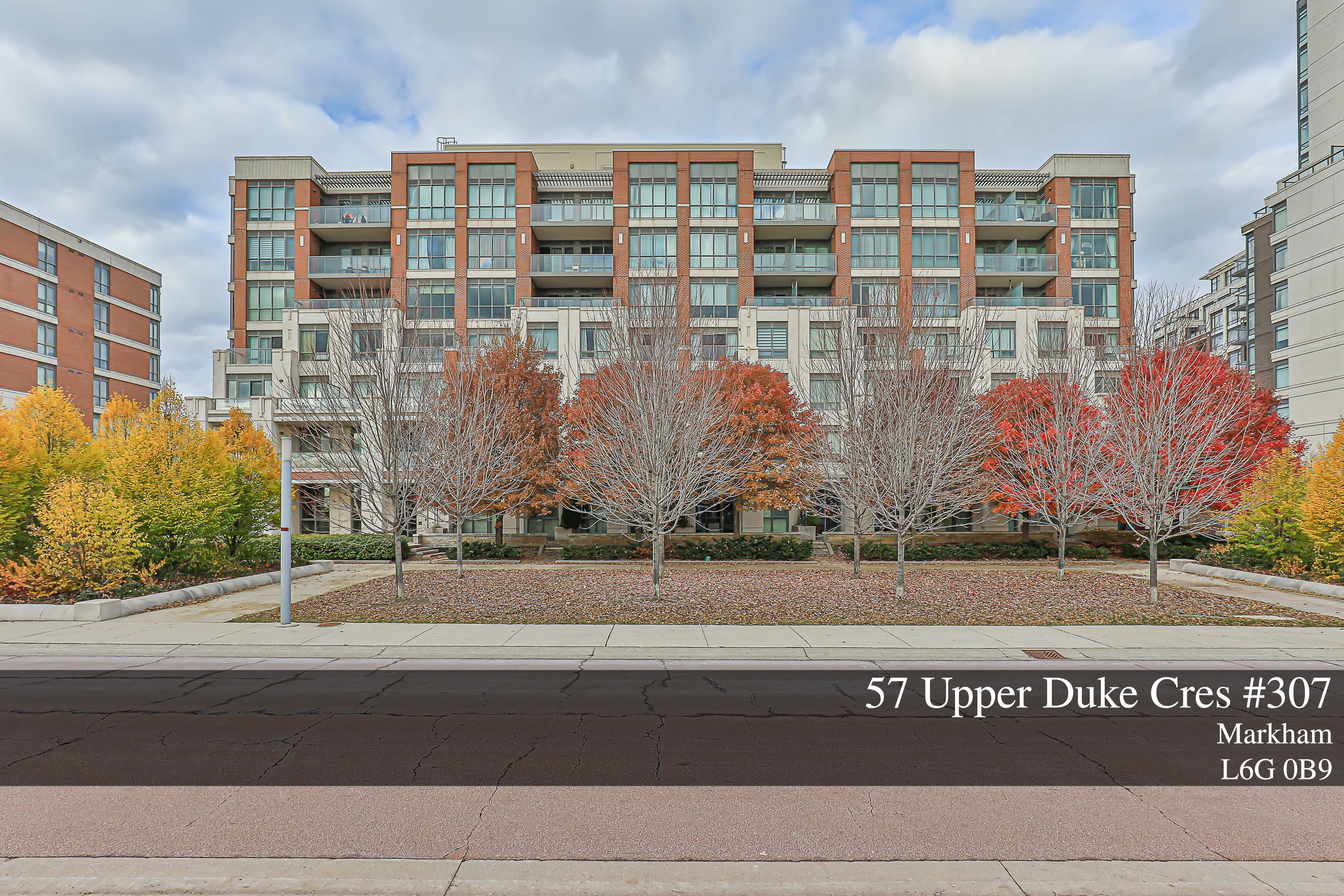$688,000
57 Upper Duke Crescent 307, Markham, ON L6G 0B9
Unionville, Markham,
 Properties with this icon are courtesy of
TRREB.
Properties with this icon are courtesy of
TRREB.![]()
Welcome to 57 Upper Duke Cres #307, a bright and spacious 965 sq.ft. corner unit in the heart of prestigious Downtown Markham. This modern 2-bedroom, 2-bathroom suite features large windows with an unobstructed southwest view, a walkout balcony, 9 ft ceilings, granite kitchen counters, high-quality finishes, and a generous walk-in closet in the primary bedroom. Freshly painted and move-in ready, this unit offers unbeatable convenience-steps to VIVA transit, the YMCA, GO Train, Cineplex, Downtown Markham restaurants, cafés, grocery stores, banks, fitness studios, and the new York University Markham Campus, with easy access to Hwy 407 & 404. Perfect for professionals, families, and investors seeking a stylish home in one of Markham's most vibrant and walkable communities.
- HoldoverDays: 90
- Architectural Style: Apartment
- Property Type: Residential Condo & Other
- Property Sub Type: Condo Apartment
- GarageType: Underground
- Directions: North West of Birchmount Rd/Enterprise Blvd
- Tax Year: 2025
- Parking Features: None
- Parking Total: 1
- WashroomsType1: 2
- WashroomsType1Level: Main
- BedroomsAboveGrade: 2
- Interior Features: Storage
- Basement: None
- Cooling: Central Air
- HeatSource: Gas
- HeatType: Forced Air
- LaundryLevel: Main Level
- ConstructionMaterials: Brick, Stone
- PropertyFeatures: Clear View, Public Transit, School
| School Name | Type | Grades | Catchment | Distance |
|---|---|---|---|---|
| {{ item.school_type }} | {{ item.school_grades }} | {{ item.is_catchment? 'In Catchment': '' }} | {{ item.distance }} |


