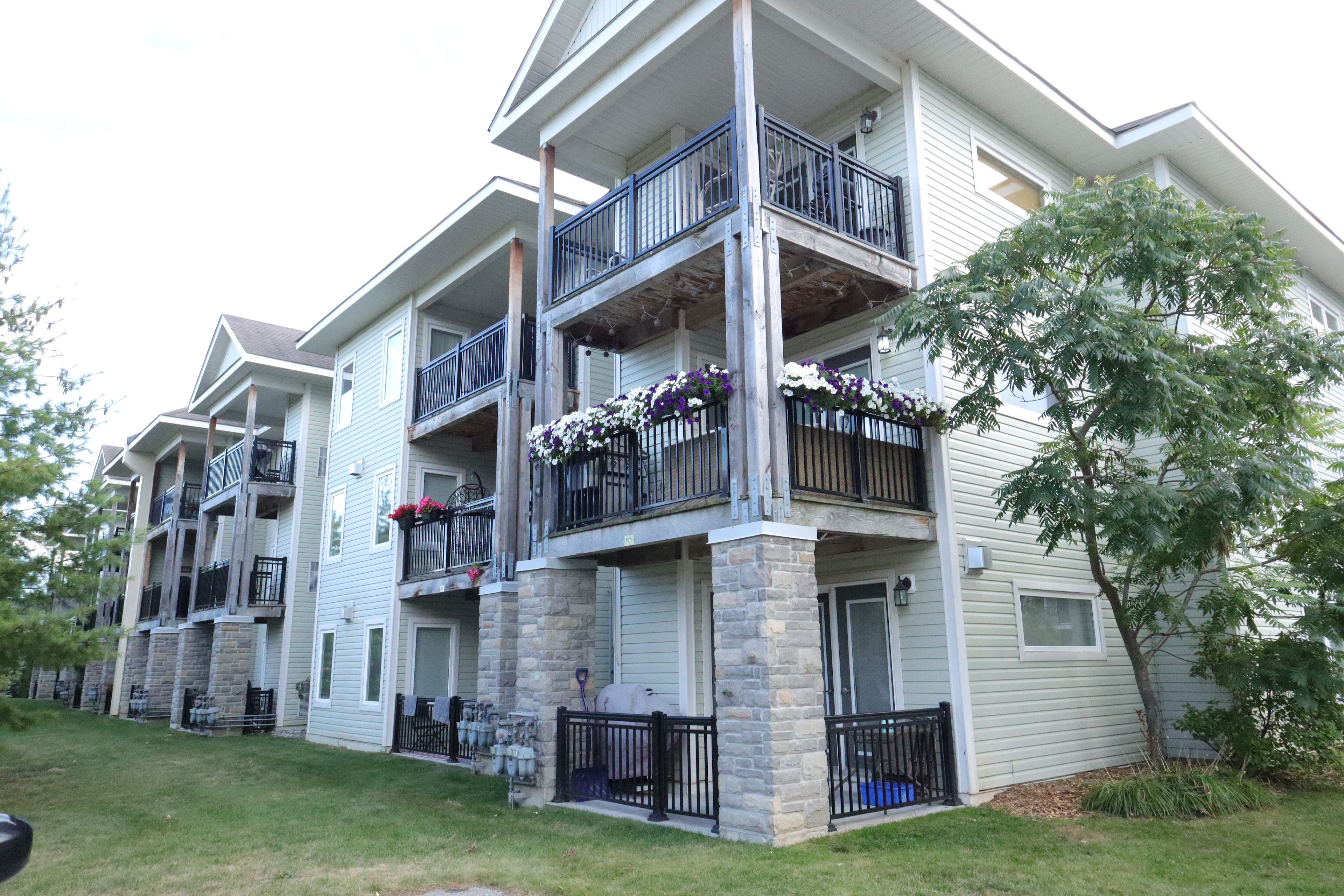$2,100
1 Brandy Lane Drive 201, Collingwood, ON L9Y 0X4
Collingwood, Collingwood,
 Properties with this icon are courtesy of
TRREB.
Properties with this icon are courtesy of
TRREB.![]()
Available for ANNUAL or SEASONAL lease. This stylish and well-maintained unit in the west end of Collingwood is just steps to the trail system and perfect for a seasonal getaway or to live full time. The unit features 1 bedroom including a full bathroom with the added convenience of a sofa bed on the main floor. The open-concept floor plan boasts a bright and airy living space with a gas fireplace, and an eat-in kitchen complete stainless steel appliances. Double doors in the living room lead to a covered patio equipped with a gas BBQ, ideal for grilling year-round. Amenities include a heated saltwater pool available throughout the winter months perfect for enjoying after a skiing. Hiking, skiing, biking and exploring the location cant be beat just a 10-minute drive to both downtown Collingwood and Blue Mountain Village, with walking and cycling trails right behind the complex. The unit also includes a dedicated parking spot and ample visitor parking. Enjoy everything this area has to offer!
- HoldoverDays: 30
- Architectural Style: 1 Storey/Apt
- Property Type: Residential Condo & Other
- Property Sub Type: Condo Apartment
- GarageType: None
- Directions: HWY 26 West to Cranberry Trail East - Turn left - Turn right on to Brandy lane
- Parking Features: Surface
- ParkingSpaces: 1
- Parking Total: 1
- WashroomsType1: 1
- WashroomsType1Level: Main
- BedroomsAboveGrade: 1
- Interior Features: Primary Bedroom - Main Floor
- Basement: None
- Cooling: Central Air
- HeatSource: Gas
- HeatType: Forced Air
- ConstructionMaterials: Stone, Wood
- Parcel Number: 593920273
| School Name | Type | Grades | Catchment | Distance |
|---|---|---|---|---|
| {{ item.school_type }} | {{ item.school_grades }} | {{ item.is_catchment? 'In Catchment': '' }} | {{ item.distance }} |


