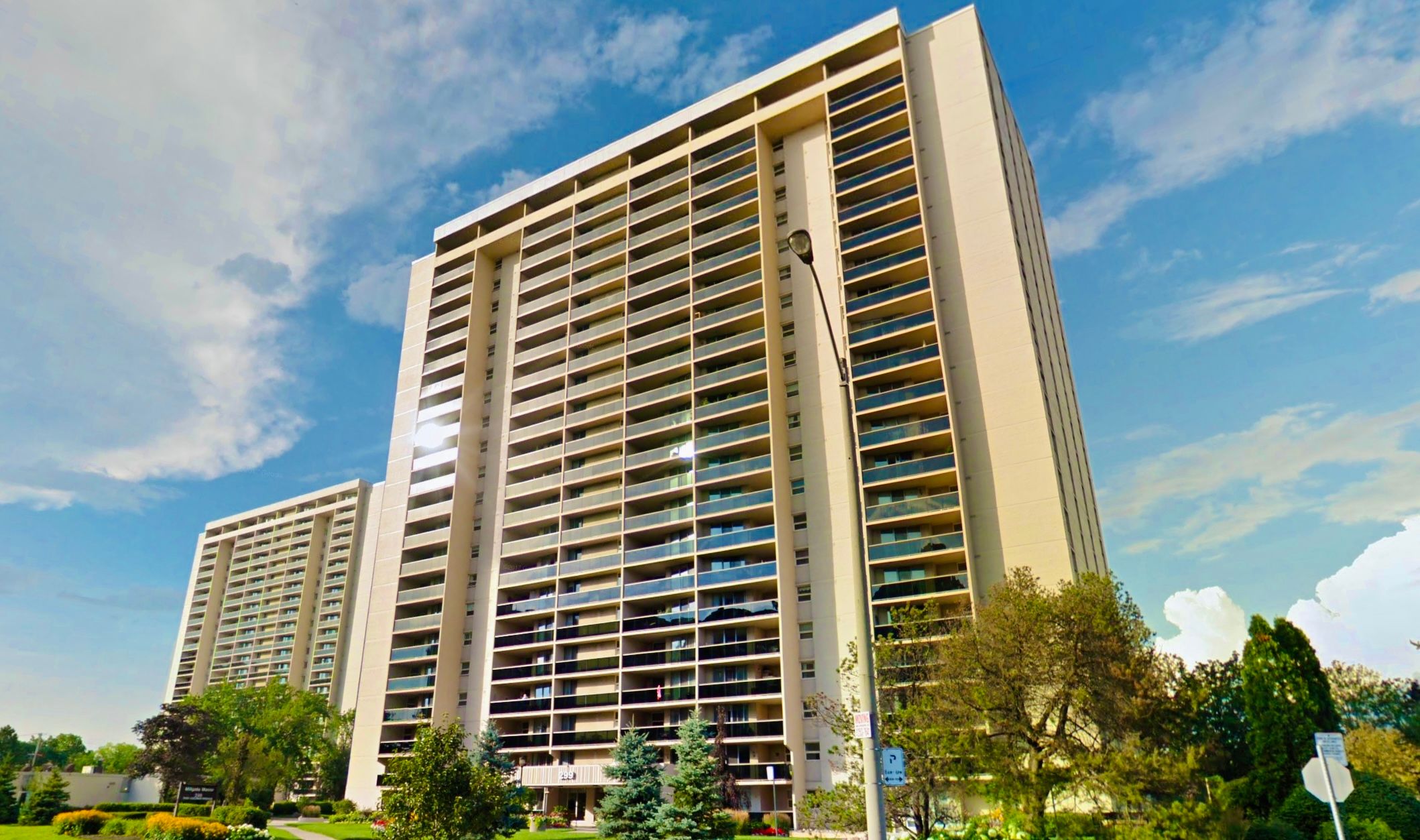$789,000
$10,000#2210 - 299 Mill Road, Toronto, ON M9C 4V9
Markland Wood, Toronto,































 Properties with this icon are courtesy of
TRREB.
Properties with this icon are courtesy of
TRREB.![]()
This stunning 3-bedroom condo seamlessly combines comfort, luxury, and convenience. The spacious living areas create a cozy, inviting atmosphere perfect for families, while the upgraded gourmet kitchen with quartz countertops, a large island, and stainless-steel appliances is a chef's dream. Enjoy panoramic Mississauga skyline views from not one, but two private balconies.Located in the heart of Markland Wood, youre just minutes from Rockwood Mall, Silverthorne Collegiate, Markland Wood Golf Club, Centennial Park, Sherway Gardens, the airport, and more! making commutes a breeze. You're just one bus ride away from either Kipling or Islington Stationensuring a seamless connection to the rest of the city.Forget about electricity or water billsenjoy free, unlimited Wi-Fi and TV services from Rogers, adding unmatched value.
- HoldoverDays: 120
- Architectural Style: Apartment
- Property Type: Residential Condo & Other
- Property Sub Type: Condo Apartment
- GarageType: Underground
- Tax Year: 2024
- Parking Features: Underground
- ParkingSpaces: 1
- Parking Total: 1
- WashroomsType1: 1
- WashroomsType1Level: Main
- WashroomsType2: 1
- WashroomsType2Level: Main
- BedroomsAboveGrade: 3
- Interior Features: Trash Compactor
- Cooling: Central Air
- HeatSource: Gas
- HeatType: Forced Air
- LaundryLevel: Main Level
- ConstructionMaterials: Brick
- Parcel Number: 111430203
| School Name | Type | Grades | Catchment | Distance |
|---|---|---|---|---|
| {{ item.school_type }} | {{ item.school_grades }} | {{ item.is_catchment? 'In Catchment': '' }} | {{ item.distance }} |
































