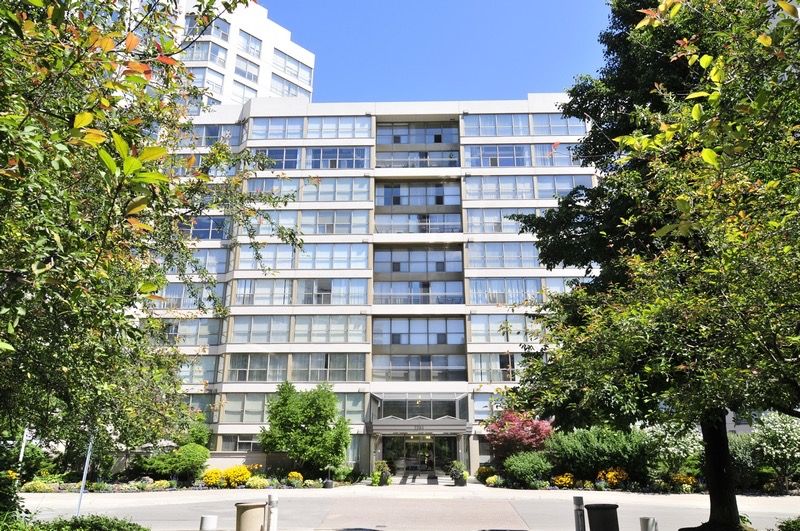$679,000
$20,000#416 - 2261 lakeshore Boulevard, Toronto, ON M8V 3X1
Mimico, Toronto,
















 Properties with this icon are courtesy of
TRREB.
Properties with this icon are courtesy of
TRREB.![]()
Welcome to this stunning 920-square-foot condo in the highly sought-after Marina del Rey neighborhood! This spacious 1-bedroom + den unit offers a modern 4-piece bathroom, an underground parking spot, and a storage locker for added convenience. The sleek kitchen features stainless steel appliances and a stylish breakfast bar, perfect for casual dining or entertaining guests. This gated community features 24/7 security with dedicated guards, ensuring a safe and serene living environment. Enjoy the ease of living with condo fees that include Rogers cable TV, high-speed internet, electricity, water, heat, and central air conditioning. Residents have access to exceptional amenities such as an extensive gym, twin tennis courts, two squash courts, a large pool, hot tub, sauna, library, pool table, event room, BBQ area, and a convenient car wash station. Located just steps from a streetcar stop and a short walk to a grocery store, pharmacy, and local restaurants, this condo offers the perfect combination of convenience and lifestyle. With close access to the Gardiner Expressway via the Park Lawn exit, commuting is a breeze. Don't miss the opportunity to call this luxurious, secure condo your new home schedule a viewing today!
- HoldoverDays: 90
- Architectural Style: Apartment
- Property Type: Residential Condo & Other
- Property Sub Type: Condo Apartment
- GarageType: Underground
- Directions: lakeshore east bound between Yachters lane and Legion Rd
- Tax Year: 2024
- Parking Total: 1
- WashroomsType1: 1
- WashroomsType1Level: Main
- BedroomsAboveGrade: 1
- Cooling: Central Air
- HeatSource: Other
- HeatType: Forced Air
- ConstructionMaterials: Stucco (Plaster)
- Parcel Number: 118640089
| School Name | Type | Grades | Catchment | Distance |
|---|---|---|---|---|
| {{ item.school_type }} | {{ item.school_grades }} | {{ item.is_catchment? 'In Catchment': '' }} | {{ item.distance }} |

















