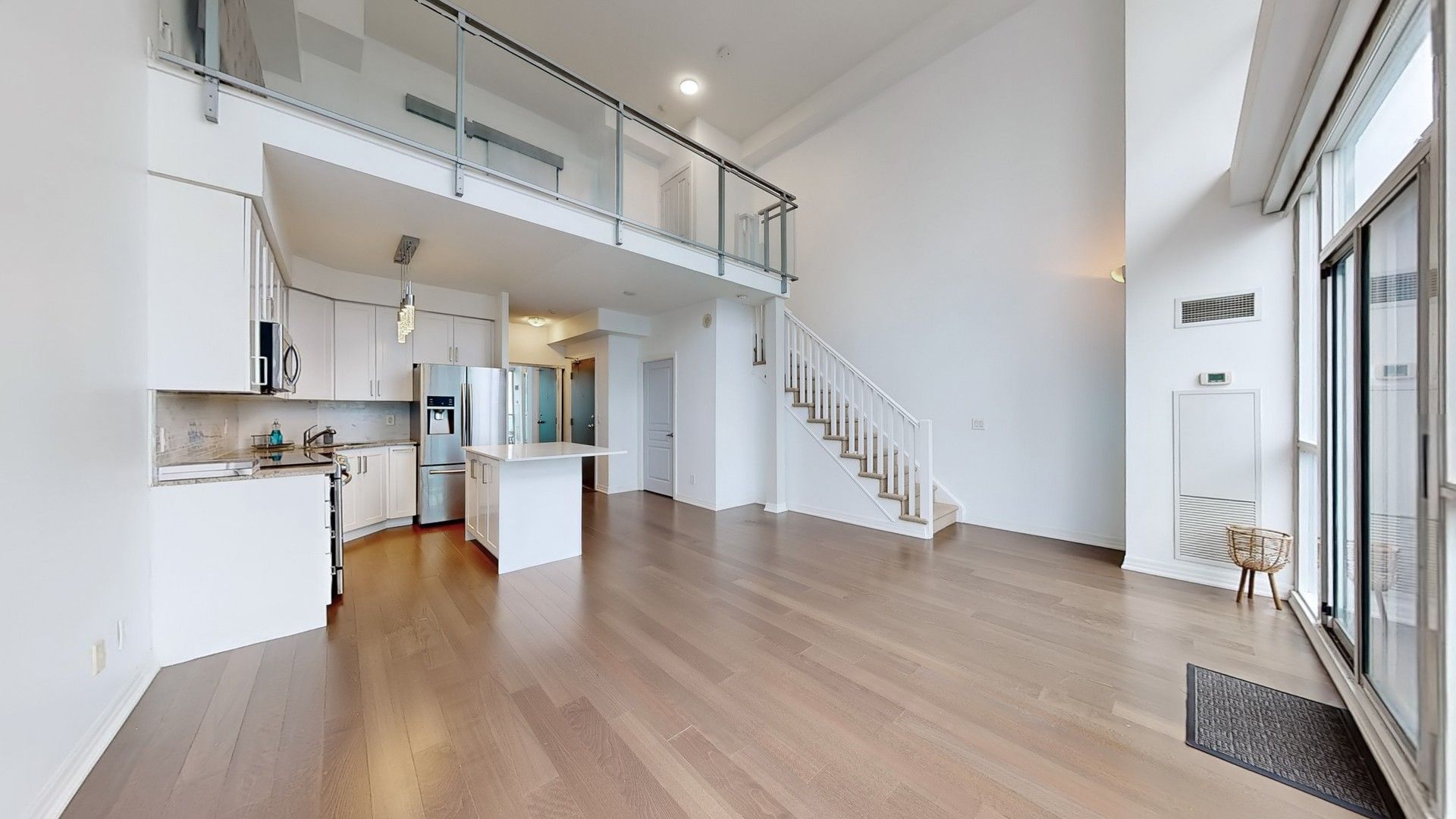$610,000
#3114 - 223 Webb Drive, Mississauga, ON L5B 0E8
City Centre, Mississauga,


















































 Properties with this icon are courtesy of
TRREB.
Properties with this icon are courtesy of
TRREB.![]()
Rare, Elegant & Sophisticated (2 Storey) Loft In Prestigious Onyx Building That 'Wows' Everyone Who Walks In. Open Concept Layout With Soaring 2-Storeys Floor-To-Ceiling Views. Enjoy Amazing Sunrise And Sunset Views And Views Of Events At Celebration Square. From Your Bed/Home/Balcony. 20k in Upgrades, Remote Control Automatic Shades 20+ Ft Floor To Ceiling Loft Windows, Renovated Bathrooms, Custom Built Closet & Shelves, New Kitchen Cabinets Washer(2023) & Dryer(2023). Beautiful & Modern White Kitchen With Quartz Island. Impressing Amenities: Hotel Inspired Lobby With Concierge + Gym / Exercise Room + Indoor Pool + Hot Tub + Sauna + Business Centre + Guest Suites + Meeting/Function Room & Mesmerizing Views From Roof Top Lounge/Deck! Great Location!
| School Name | Type | Grades | Catchment | Distance |
|---|---|---|---|---|
| {{ item.school_type }} | {{ item.school_grades }} | {{ item.is_catchment? 'In Catchment': '' }} | {{ item.distance }} |



























































