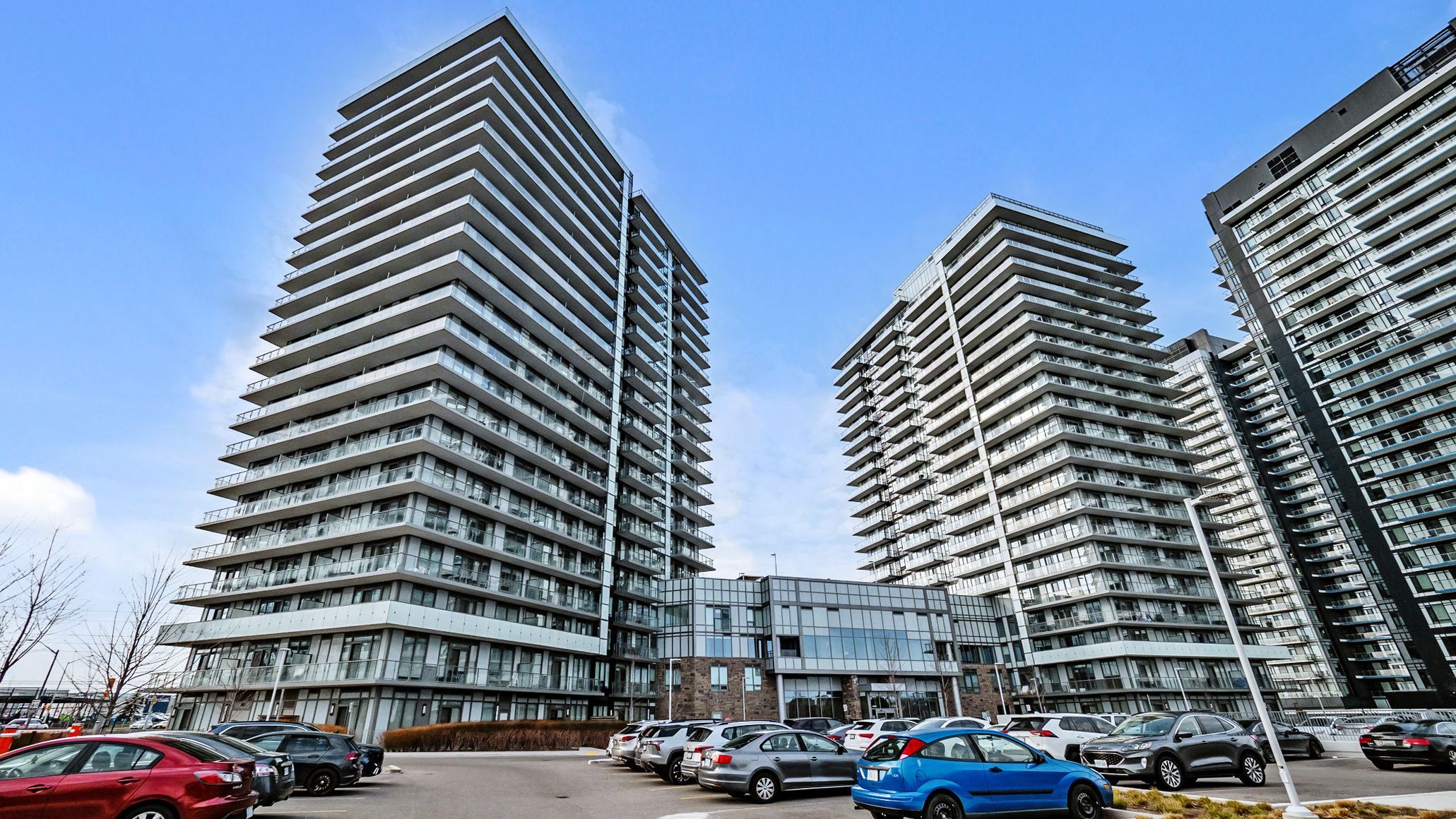$700,000
#1602b - 4655 Metcalfe Avenue, Mississauga, ON L5M 0Z7
Central Erin Mills, Mississauga,


















































 Properties with this icon are courtesy of
TRREB.
Properties with this icon are courtesy of
TRREB.![]()
A luxurious condo that offers exquisite living experience-A floorplan with a great flow. Flr to ceiling windows, smooth 9" ceilings, a spacious & modern kitchen w. an upgraded quartz counter, full cabinets and a lrg kitchen island for prep and organization it's truly a culinary enthusiast delight. Large living room that can hold a large t.v and sectional, A den large enough for a dinning space, home office or playroom. This unit is a fantastic space to entertain friends & family. Relax in your comfortably sized bedrooms and one of the best features, enjoying the gorgeous & serene views with wrap around balcony w. two walk outs. You're also surrounded by everyday conveniences: the highway, endless shopping at Erin Mills Town Centre, grocery stores, restaurants. Explore at near by parks. Top notch Building amenities: party room 2 guest suites, gym, outdoor pool and bbq, theatre room, yoga room, dog washing area. Top Local Schools, Credit Valley Hospital, Quick Hwy 430,401,407 Access, Parking & Locker Included.
- HoldoverDays: 120
- Architectural Style: Apartment
- Property Type: Residential Condo & Other
- Property Sub Type: Condo Apartment
- GarageType: Underground
- Directions: Eglinton / Erin Mills Prkwy
- Tax Year: 2024
- Parking Features: Underground
- Parking Total: 1
- WashroomsType1: 1
- WashroomsType1Level: Main
- WashroomsType2: 1
- WashroomsType2Level: Main
- BedroomsAboveGrade: 2
- BedroomsBelowGrade: 1
- Interior Features: None, Storage Area Lockers, Built-In Oven, Carpet Free
- Cooling: Central Air
- HeatSource: Gas
- HeatType: Forced Air
- LaundryLevel: Main Level
- ConstructionMaterials: Concrete
- PropertyFeatures: Clear View, Hospital, Park, Public Transit, Rec./Commun.Centre, School Bus Route
| School Name | Type | Grades | Catchment | Distance |
|---|---|---|---|---|
| {{ item.school_type }} | {{ item.school_grades }} | {{ item.is_catchment? 'In Catchment': '' }} | {{ item.distance }} |



























































