$699,000
#2216 - 185 Legion Road, Toronto, ON M8Y 0A1
Mimico, Toronto,
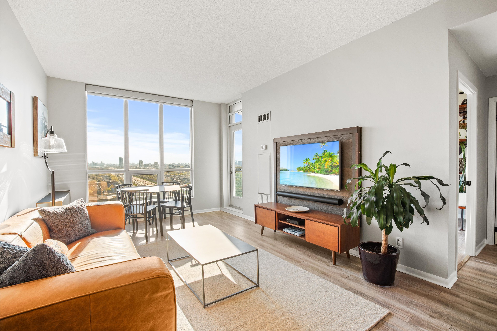

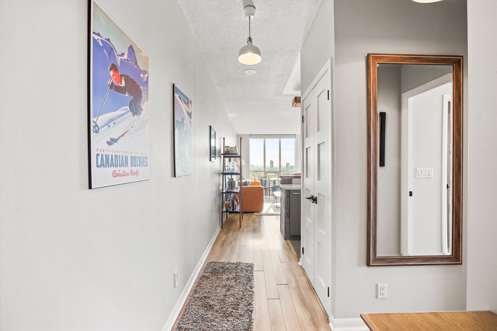
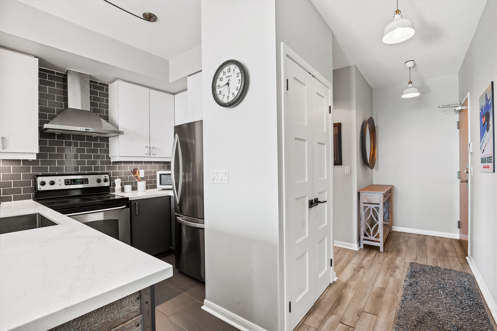
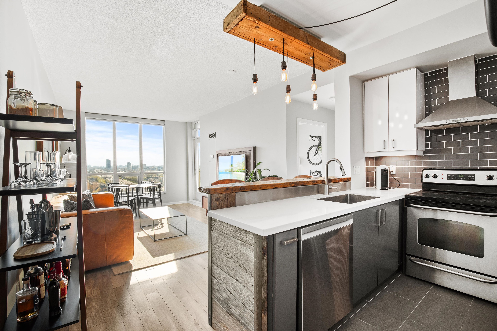
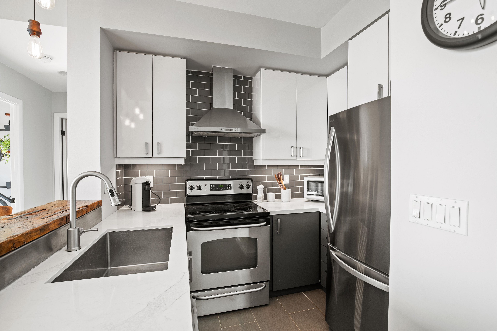
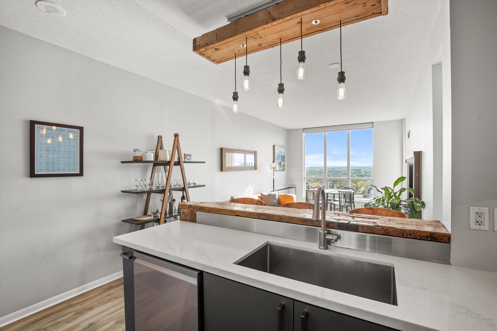
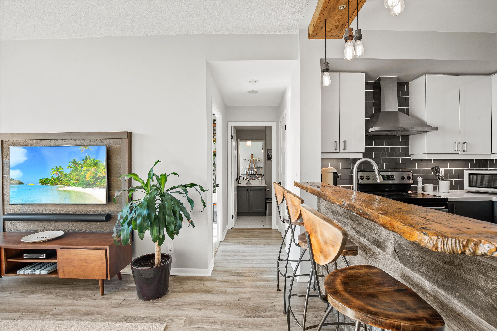
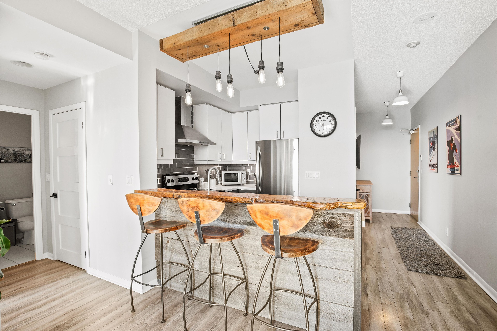
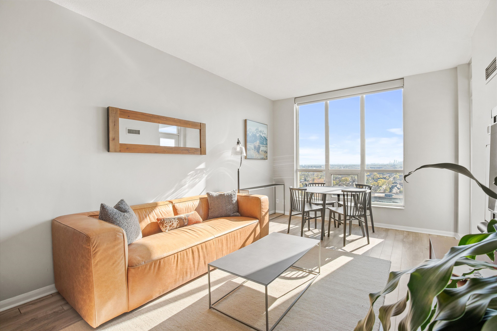
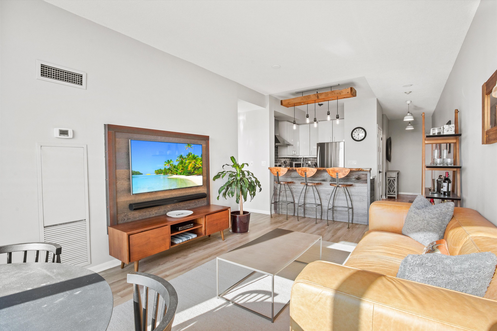
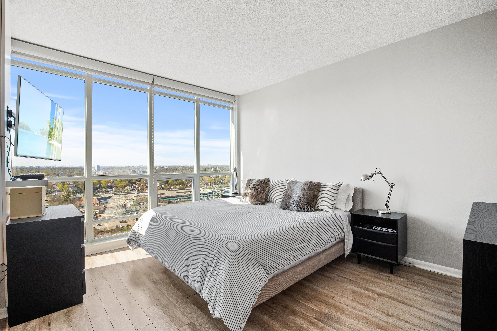
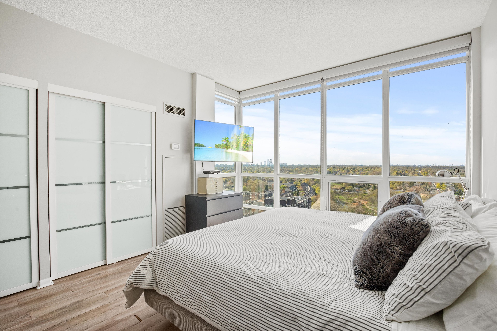
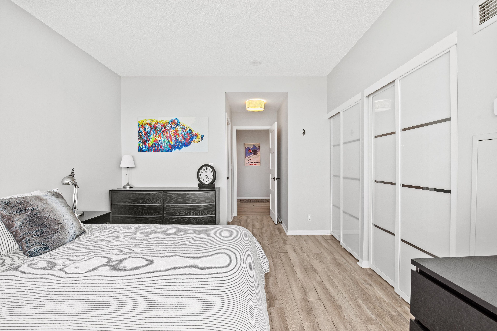
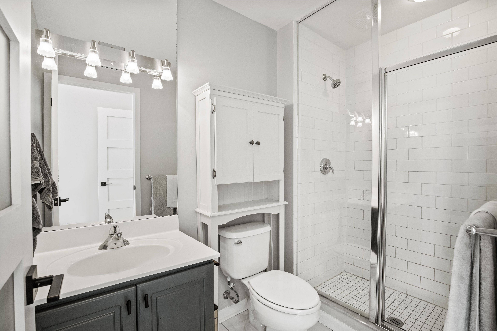
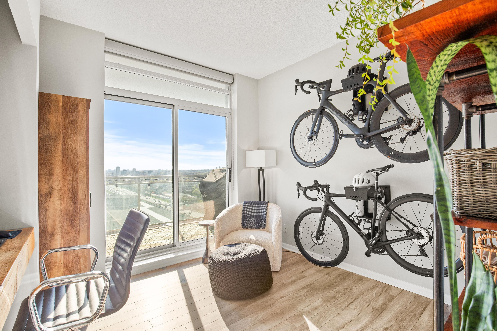
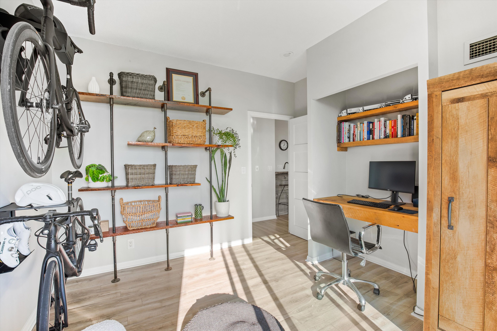
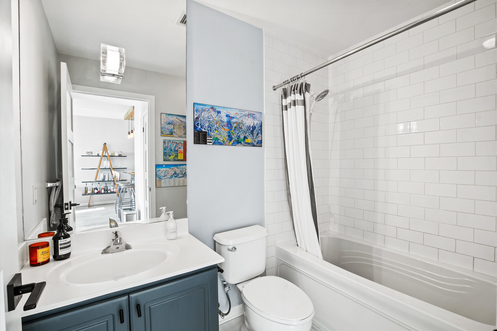
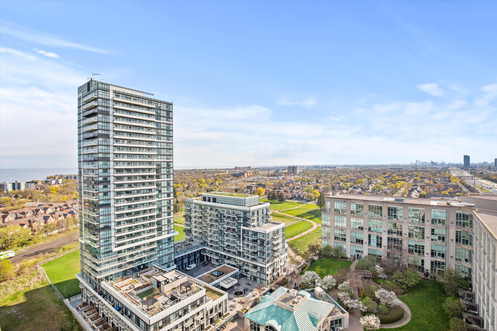
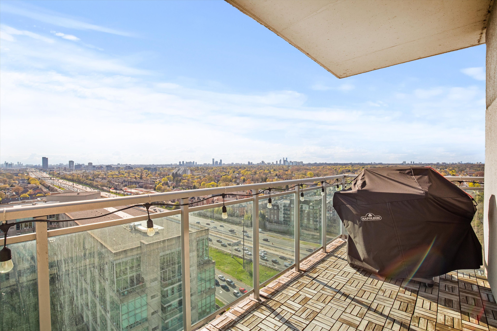

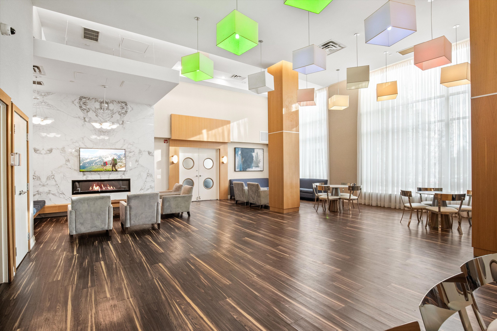


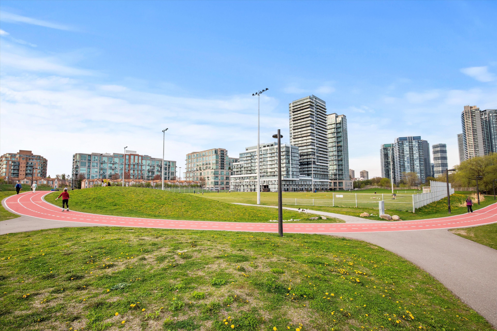
 Properties with this icon are courtesy of
TRREB.
Properties with this icon are courtesy of
TRREB.![]()
Welcome to the Tides at Mystic Points, where urban sophistication meets lakeside serenity in the heart of Toronto's vibrant Mimico neighborhood. This exquisite 2-bedroom, 2-bathroom corner suite offers 925 square feet of meticulously designed living space, complemented by rare 2 underground parking spots and an abundance of natural light. Positioned on a high floor with northwest exposure, the residence boasts sweeping, unobstructed views that capture breathtaking sunsets. Floor-to-ceiling windows flood the open-concept living and dining areas with sunlight, creating an inviting atmosphere perfect for both relaxation and entertaining. Thoughtfully designed with generous storage and closet space throughout, this home supports a streamlined, clutter-free lifestyle. Crafted by the esteemed Camrost-Felcorp, The Tides is renowned for its resort-style amenities. Residents enjoy access to a state-of-the-art fitness center, outdoor swimming pool with sundeck, indoor whirlpool, yoga and aerobics studios, squash courts, sauna, theatre, library, party room, and more. The 4th floor amenities terrace features a walking/running track and grass areas-perfect for young kids to play safely without ever leaving the building. Beyond the building, the community offers unparalleled convenience. Stroll to nearby waterfront parks, including Mimico Waterfront Park and Humber Bay Shores Park, or explore the extensive network of biking and walking trails along Lake Ontario. The area is rich with dining options, boutique shops, and essential services, all within walking distance. Commuters will appreciate the proximity to the Mimico Go Station, TTC transit stops, and quick access to the Gardiner Expressway, making downtown Toronto just a short drive away. Experience the perfect blend of luxury, comfort, and community at 185 Legion Road North- a residence that offers not just a home, but a lifestyle.
- HoldoverDays: 90
- Architectural Style: 1 Storey/Apt
- Property Type: Residential Condo & Other
- Property Sub Type: Condo Apartment
- GarageType: Underground
- Directions: Parklawn Rd & Lake Shore Blvd W
- Tax Year: 2024
- Parking Features: Underground
- ParkingSpaces: 2
- Parking Total: 2
- WashroomsType1: 1
- WashroomsType1Level: Flat
- WashroomsType2: 1
- WashroomsType2Level: Flat
- BedroomsAboveGrade: 2
- Interior Features: Carpet Free, Separate Heating Controls
- Cooling: Central Air
- HeatSource: Electric
- HeatType: Fan Coil
- ConstructionMaterials: Concrete
- PropertyFeatures: Clear View, Hospital, Lake/Pond, Park, Public Transit, School
| School Name | Type | Grades | Catchment | Distance |
|---|---|---|---|---|
| {{ item.school_type }} | {{ item.school_grades }} | {{ item.is_catchment? 'In Catchment': '' }} | {{ item.distance }} |

