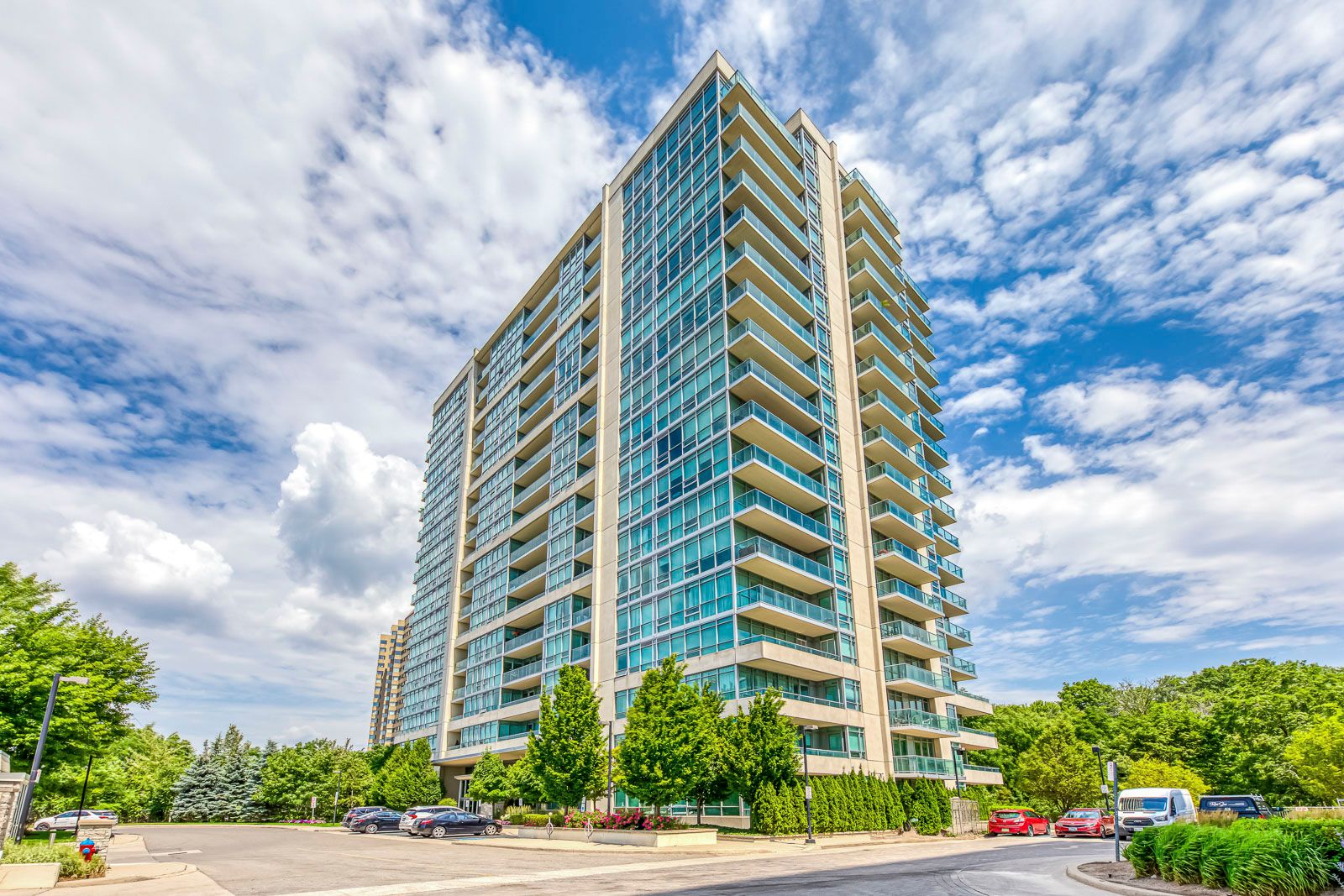$918,999
$50,001#905 - 1055 Southdown Road, Mississauga, ON L5J 0A3
Clarkson, Mississauga,
 Properties with this icon are courtesy of
TRREB.
Properties with this icon are courtesy of
TRREB.![]()
Welcome to Stonebrook Condominiums - where suburban luxury meets practicality and efficient living. Winning!!! Situated walking distance to Clarkson GO station and steps to many amenities, this 1382 sq ft plus 100 sq foot balcony; 1482 sq ft exclusive corner unit with floor to ceiling windows will not disappoint! One owner occupying this unit in all of its existence - a snowbird no less! This home as been cared for and lightly used! As a no stress investment, this unit packs a punch! With high end built in appliances, no rentals and maintenance fees that include everything BUT hydro (does include Bell Wifi & cable), carrying this home is seamless. To add to the list of GREAT FEATURES, almost all of the furniture and living room TV are negotiable. Watch the sunset from your balcony with north east panoramic views. Enjoy a myriad of building amenities including 24 - hour concierge, gym, theatre room, indoor pool, patio & BBQ area, guest suites, billiards room, library, car wash and more! With only minutes drive to Port Credit, Etobicoke, Oakville and easy access to major highways, hospitals and airport - couldn't ask for a more strategically located home - easy access!!!! Turn -key and ready for immediate entry.
- HoldoverDays: 60
- Architectural Style: 1 Storey/Apt
- Property Type: Residential Condo & Other
- Property Sub Type: Condo Apartment
- GarageType: Underground
- Directions: Qew to Erin Mills south
- Tax Year: 2024
- ParkingSpaces: 1
- Parking Total: 1
- WashroomsType1: 1
- WashroomsType1Level: Flat
- WashroomsType2: 1
- WashroomsType2Level: Flat
- BedroomsAboveGrade: 2
- BedroomsBelowGrade: 1
- Interior Features: None
- Basement: None
- Cooling: Central Air
- HeatSource: Gas
- HeatType: Forced Air
- LaundryLevel: Main Level
- ConstructionMaterials: Concrete, Stone
- Parcel Number: 198880126
| School Name | Type | Grades | Catchment | Distance |
|---|---|---|---|---|
| {{ item.school_type }} | {{ item.school_grades }} | {{ item.is_catchment? 'In Catchment': '' }} | {{ item.distance }} |


