$2,650
#216 - 405 Dundas Street, Oakville, ON L6M 5P9
1008 - GO Glenorchy, Oakville,
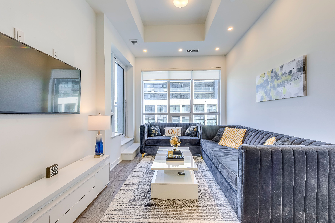
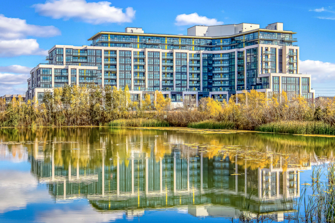
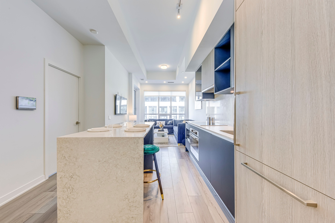
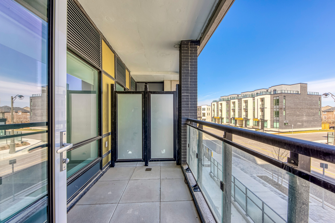

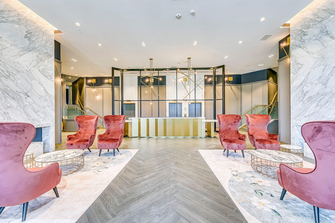

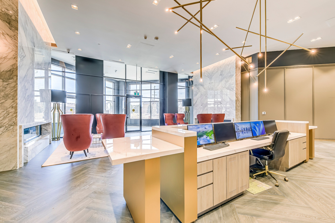
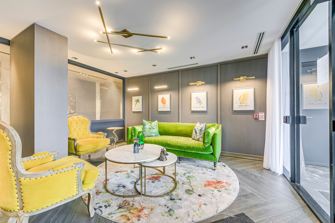
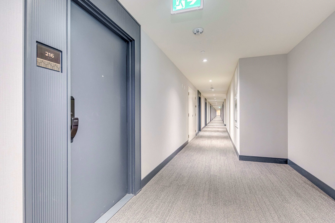
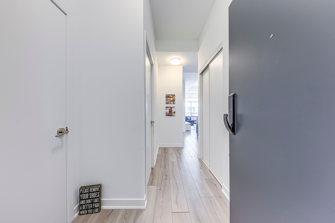
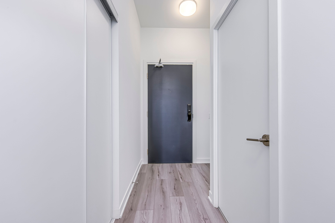
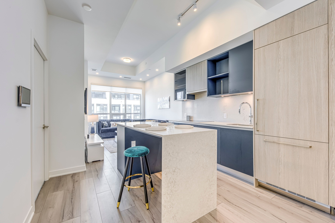
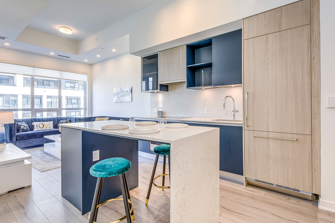
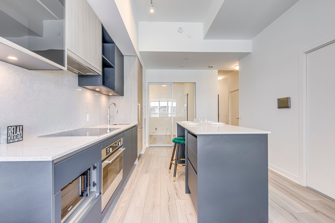
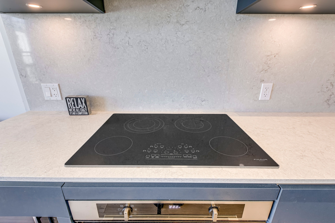
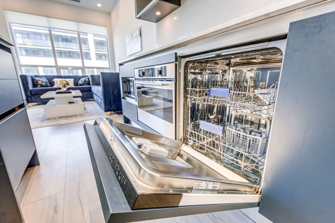
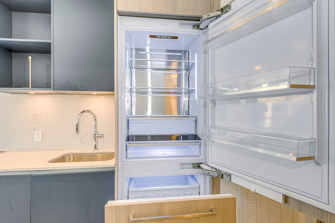
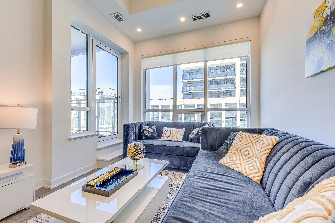
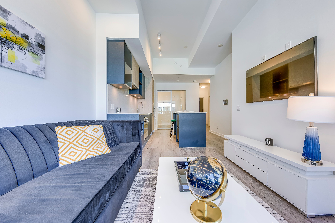
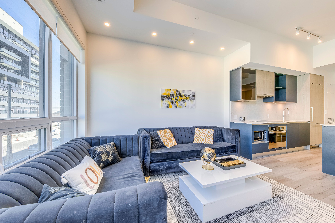
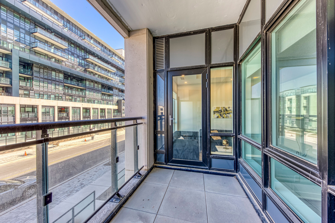
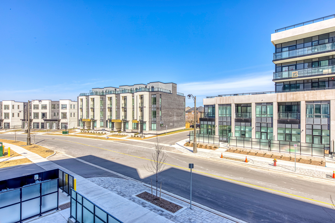

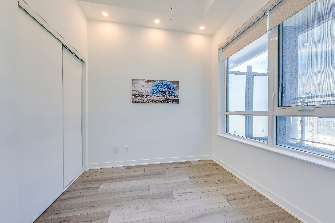
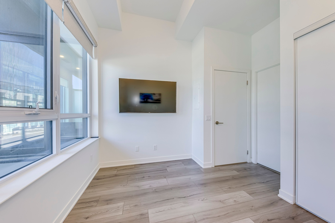
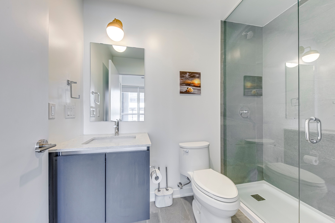
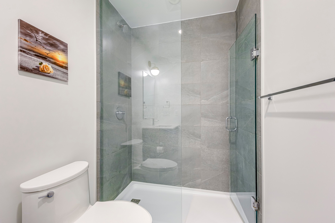
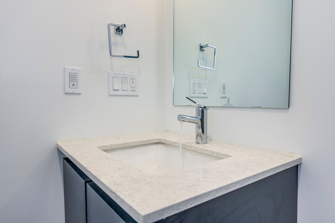
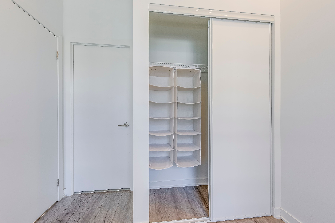
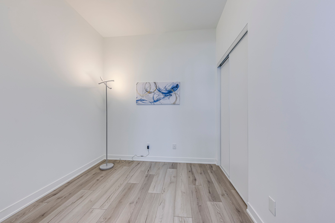
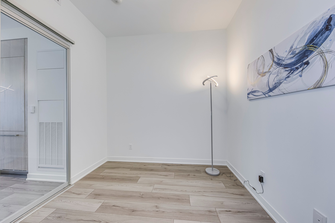
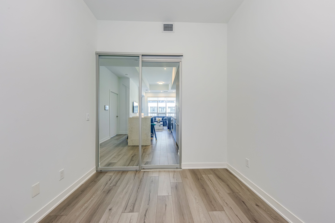
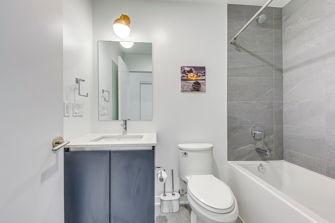
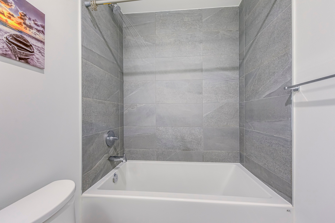
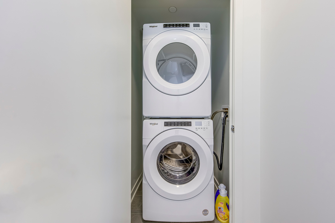
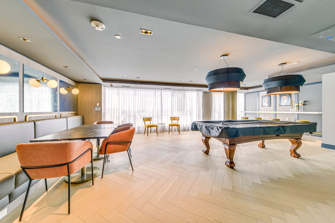
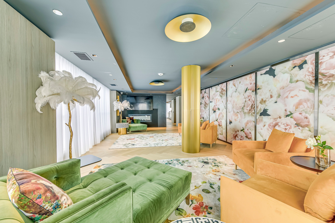
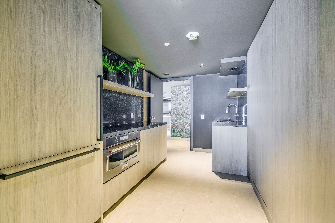
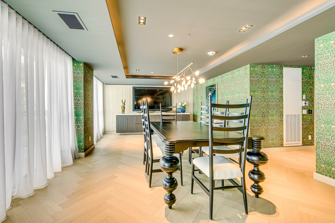

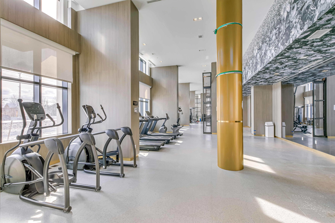

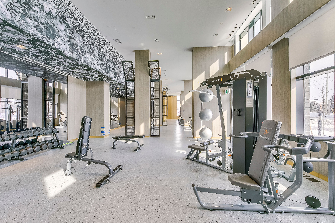
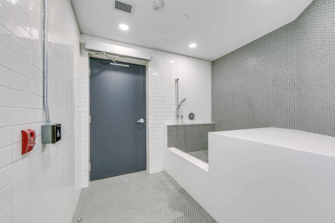
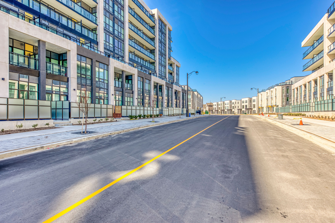
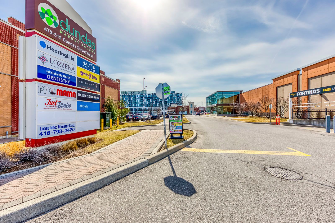
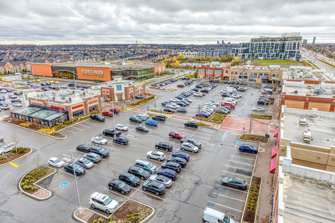
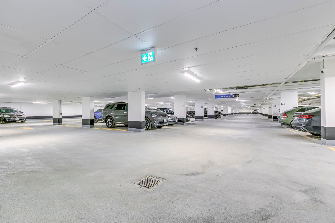
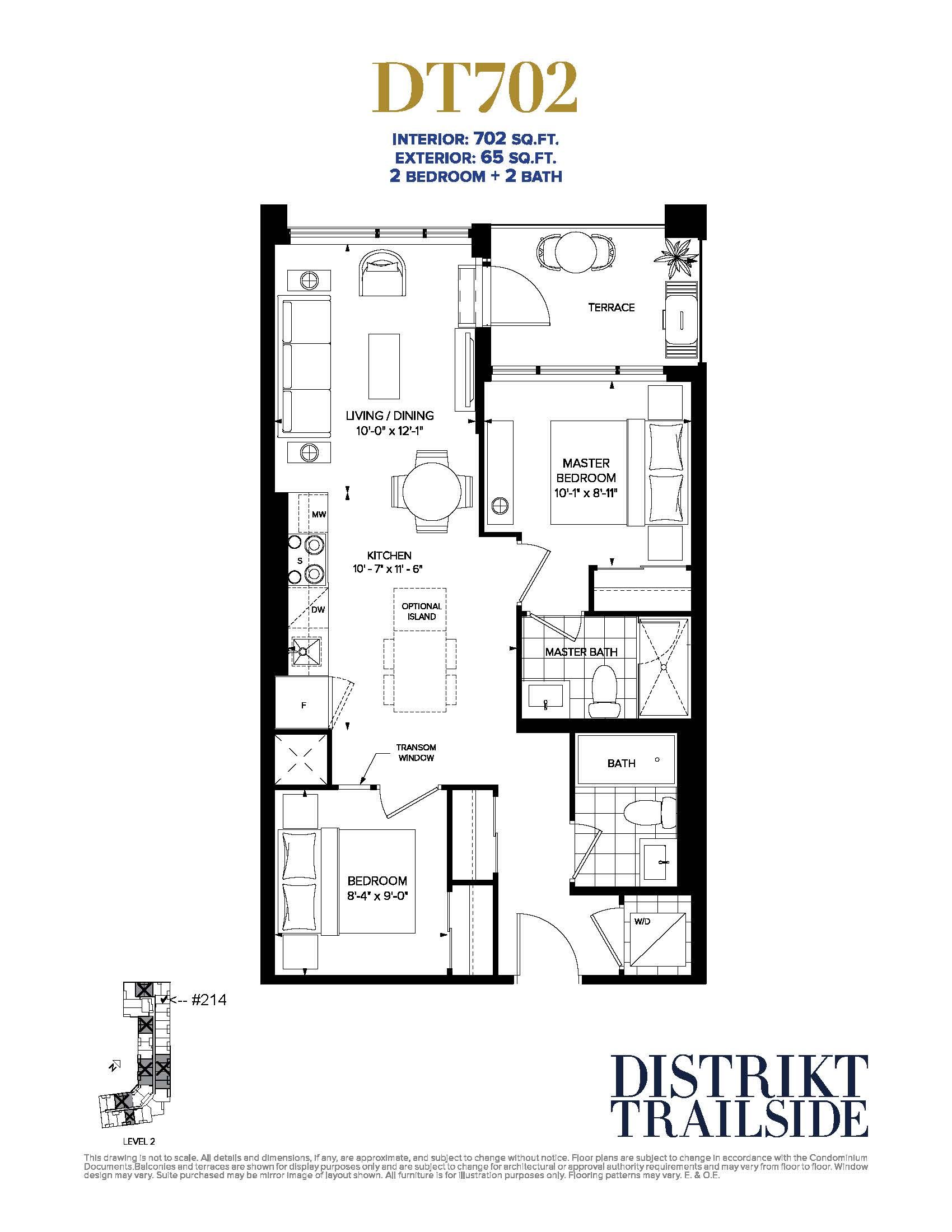
 Properties with this icon are courtesy of
TRREB.
Properties with this icon are courtesy of
TRREB.![]()
All Utilities Included! Heat, Hydro, Water, Internet, 1 Parking, 1 Locker. Plus Partially Furnished with Existing Sofa, Coffee Table, and Two TVs! This Rental Has It All. Flooded With Natural Light And A Flowing Open-Concept Layout. Spacious Living in a 2 Bedroom 2 Bath, Including Stainless Steel and Built In Euro Appliances, Quartz Countertops, And Incredible Soaring 10' Ceilings. Enjoy A Walkout To A Private Balcony With Quiet Views Of Trailside Drive. Conveniently Located Just A Short Drive From Highways 407 And 403, and Quick Transit Rides to Anywhere. Ideal for Staff at Oakville Hospital, or Workers of the Uptown Core. Close to Walmart, Several Grocery Options Like Fortinos and Food Basics, Shoppers Drugmart, Close to Banks, Golf Courses, and Restaurants. Deals This Good Won't Last, Book a Viewing Today!
- Architectural Style: Apartment
- Property Type: Residential Condo & Other
- Property Sub Type: Condo Apartment
- GarageType: Underground
- Directions: Dundas W to Trailside Drive
- ParkingSpaces: 1
- Parking Total: 1
- WashroomsType1: 1
- WashroomsType1Level: Flat
- WashroomsType2: 1
- WashroomsType2Level: Flat
- BedroomsAboveGrade: 2
- Interior Features: Carpet Free
- Cooling: Central Air
- HeatSource: Ground Source
- HeatType: Forced Air
- ConstructionMaterials: Brick, Concrete
- Exterior Features: Landscaped
- PropertyFeatures: Park, Public Transit, Ravine, School
| School Name | Type | Grades | Catchment | Distance |
|---|---|---|---|---|
| {{ item.school_type }} | {{ item.school_grades }} | {{ item.is_catchment? 'In Catchment': '' }} | {{ item.distance }} |

