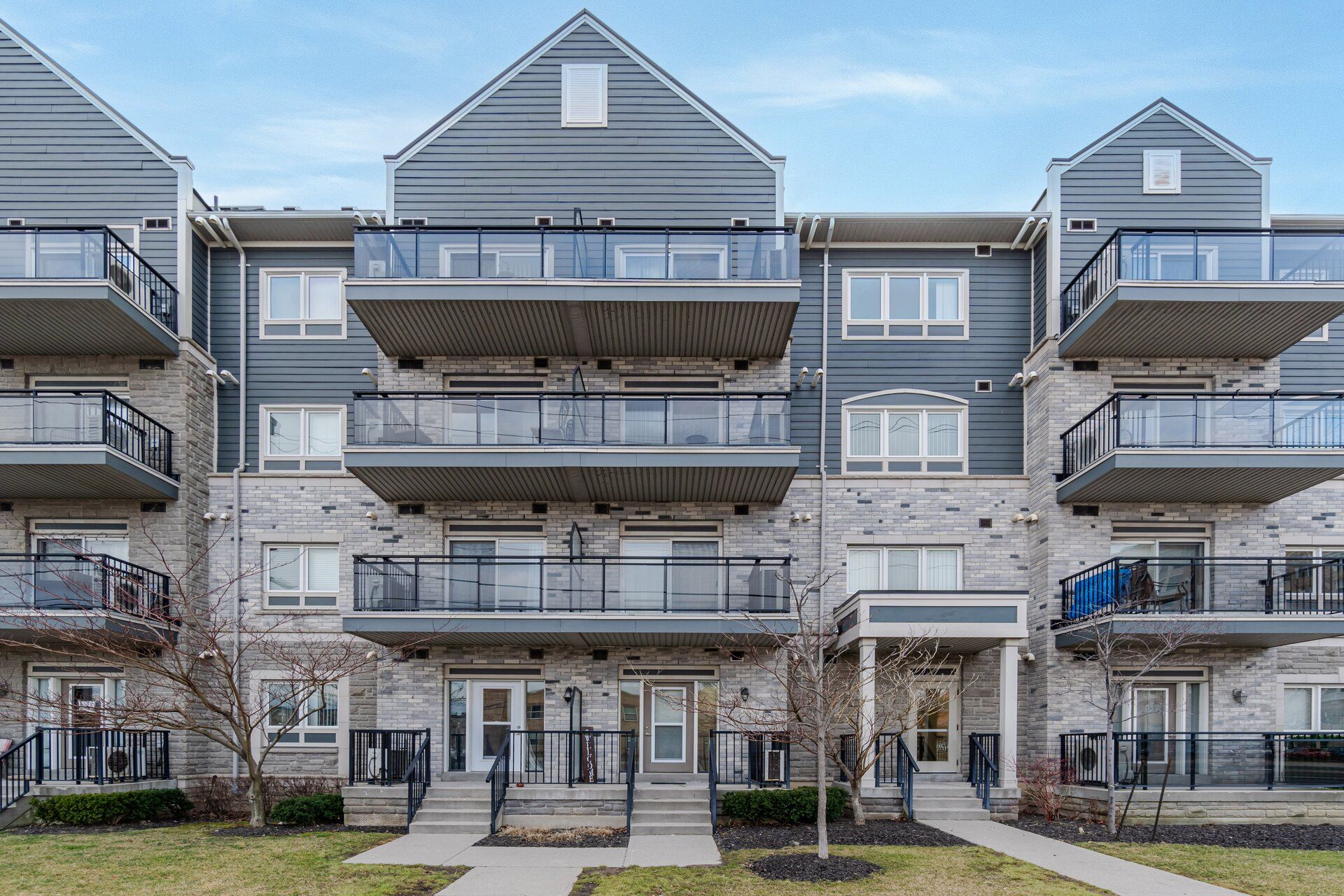$414,900
5150 Winston Churchill Boulevard 106, Mississauga, ON L5M 0P1
Churchill Meadows, Mississauga,
 Properties with this icon are courtesy of
TRREB.
Properties with this icon are courtesy of
TRREB.![]()
Ideal Opportunity for Investors, Students & First-Time Buyers! Welcome to this well-maintained and move-in ready bachelor apartment featuring a full 4-piece bathroom and convenient ensuite laundry. With stylish laminate flooring throughout, this bright and functional space includes a dedicated area large enough for a double bed while still offering comfortable living and dining areas. Located in a high-demand area, you're just steps to Erin Mills Town Centre, major grocery stores, top restaurants, public transit, and minutes from Credit Valley Hospital and U of T Mississauga. A prime location with excellent rental potential and lifestyle convenience!
- HoldoverDays: 30
- Architectural Style: Bachelor/Studio
- Property Type: Residential Condo & Other
- Property Sub Type: Condo Apartment
- GarageType: Underground
- Directions: West on Winston Churchill
- Tax Year: 2024
- Parking Total: 1
- WashroomsType1: 1
- WashroomsType1Level: Flat
- Interior Features: Carpet Free
- Basement: None
- Cooling: Central Air
- HeatSource: Gas
- HeatType: Forced Air
- LaundryLevel: Main Level
- ConstructionMaterials: Brick, Stone
- Parcel Number: 199100044
- PropertyFeatures: Park, Hospital, Public Transit
| School Name | Type | Grades | Catchment | Distance |
|---|---|---|---|---|
| {{ item.school_type }} | {{ item.school_grades }} | {{ item.is_catchment? 'In Catchment': '' }} | {{ item.distance }} |


