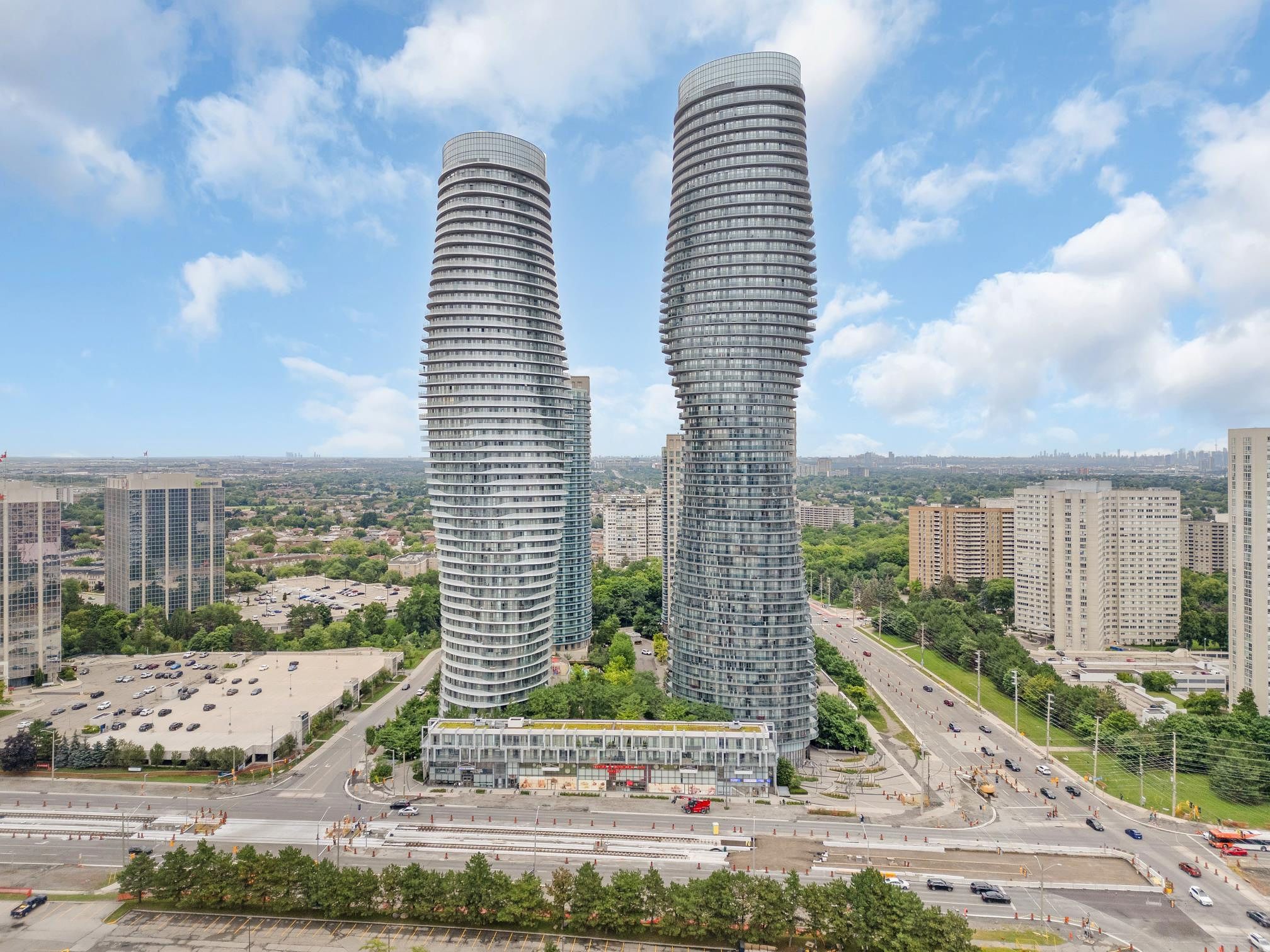$515,000
60 Absolute Avenue 3707, Mississauga, ON L4Z 0A9
City Centre, Mississauga,
 Properties with this icon are courtesy of
TRREB.
Properties with this icon are courtesy of
TRREB.![]()
Welcome to Unit 3707 at the iconic Marilyn Monroe Tower - 60 Absolute Ave, where luxury meets lifestyle. This freshly painted 2-bedroom, 2-bath suite offers breathtaking panoramic views from northeast to northwest, capturing Lake Ontario, the Toronto skyline, and stunning sunsets from your expansive wraparound balcony with three separate walkouts. Inside, enjoy a modern kitchen with stainless steel appliances, brand new over-the-range microwave, undermount lighting, granite countertops. Thoughtfully designed with one underground parking spot and a locker located on the same level for added convenience. Residents of Absolute World enjoy resort-style amenities including indoor and outdoor pools, a fully equipped gym, cardio room, sauna, 24/7 concierge, party room, kids play area, theatre, and EV-ready parking. Located in the heart of Mississauga City Centre steps to Square One, public transit, restaurants, parks, and major highways, future LRT, this unit delivers on style, convenience, and value in todays competitive condo market.
- Architectural Style: Apartment
- Property Type: Residential Condo & Other
- Property Sub Type: Condo Apartment
- GarageType: Underground
- Directions: Hurontario & Burnhamthorpe
- Tax Year: 2024
- Parking Features: Underground
- ParkingSpaces: 1
- Parking Total: 1
- WashroomsType1: 1
- WashroomsType2: 1
- BedroomsAboveGrade: 2
- Interior Features: None
- Basement: None
- Cooling: Central Air
- HeatSource: Gas
- HeatType: Forced Air
- LaundryLevel: Main Level
- ConstructionMaterials: Concrete
- PropertyFeatures: Park, Public Transit, School, Waterfront
| School Name | Type | Grades | Catchment | Distance |
|---|---|---|---|---|
| {{ item.school_type }} | {{ item.school_grades }} | {{ item.is_catchment? 'In Catchment': '' }} | {{ item.distance }} |


