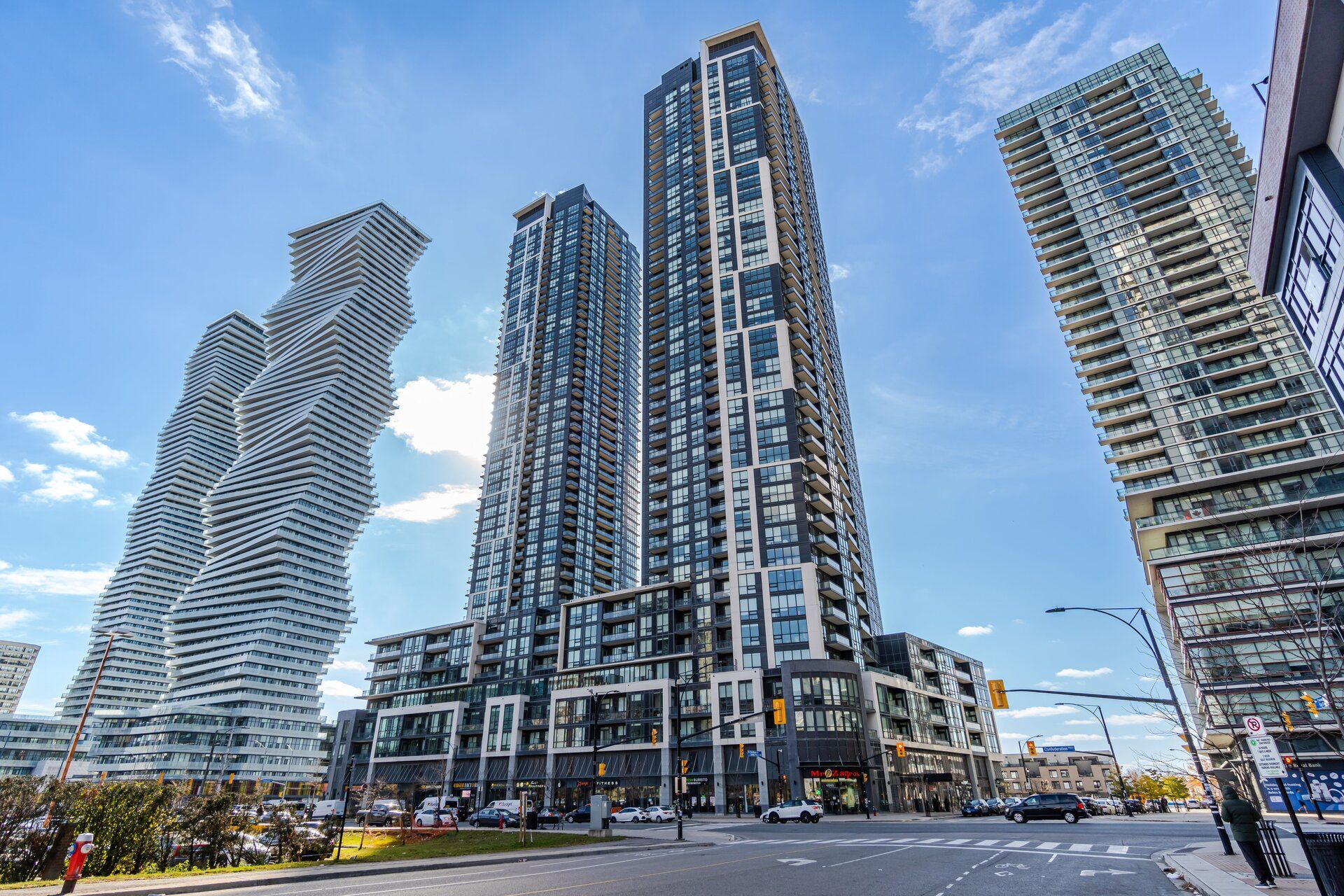$539,900
510 Curran Place 3206, Mississauga, ON L5B 0J8
City Centre, Mississauga,
 Properties with this icon are courtesy of
TRREB.
Properties with this icon are courtesy of
TRREB.![]()
Welcome to 510 Curran Pl #3206 a bright and modern condo offering stunning city views and stylish finishes throughout. This freshly painted 1+Den suite features new light fixtures and a thoughtfully designed layout, perfect for comfortable living. Hardwood Floor Through Out The Unit.The spacious and versatile den is enclosed with sliding doors featuring frosted glass panels for added privacy ideal as a second bedroom, home office, or nursery. The open-concept kitchen includes sleek cabinetry, stainless steel appliances, granite countertops, over the range B/I Microwave. Enjoy floor-to-ceiling windows, a spacious primary bedroom with Mirrorred Doors Large Closet that has organizers, and a walk-out to your private balcony. Complete with a full-sized front-load washer and dryer for added convenience. Located in the heart of Mississauga steps to Square One, transit, Sheridan College, Celebration Square, dining, and more. Enjoy top-tier amenities including a 24-hour concierge, indoor pool, gym, party room, gust rooms & more. All that's left is to call it home!
- HoldoverDays: 120
- Architectural Style: Apartment
- Property Type: Residential Condo & Other
- Property Sub Type: Condo Apartment
- GarageType: Underground
- Directions: Burnhamthorpe & Confederation
- Tax Year: 2025
- Parking Features: Underground
- Parking Total: 1
- WashroomsType1: 1
- WashroomsType1Level: Flat
- BedroomsAboveGrade: 1
- BedroomsBelowGrade: 1
- Interior Features: None
- Basement: None
- Cooling: Central Air
- HeatSource: Gas
- HeatType: Forced Air
- ConstructionMaterials: Concrete
- Parcel Number: 200380688
| School Name | Type | Grades | Catchment | Distance |
|---|---|---|---|---|
| {{ item.school_type }} | {{ item.school_grades }} | {{ item.is_catchment? 'In Catchment': '' }} | {{ item.distance }} |


