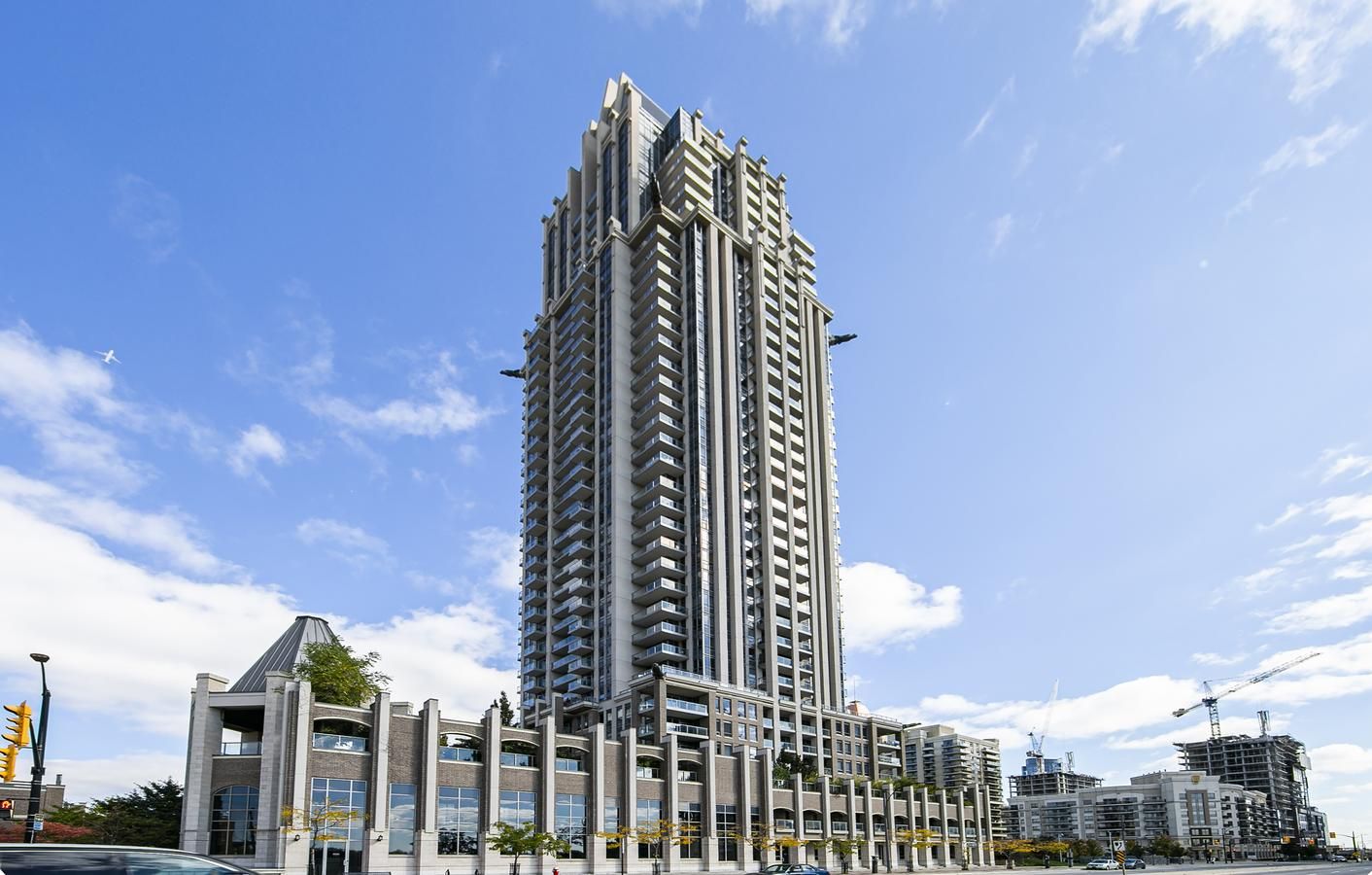$549,000
388 Prince Of Vales Drive 1809, Mississauga, ON L5B 0A1
City Centre, Mississauga,
 Properties with this icon are courtesy of
TRREB.
Properties with this icon are courtesy of
TRREB.![]()
Welcome to a new level of luxury in the heart of Downtown Mississauga. Perched high on the18th floor, this beautifully renovated 1+1 bedroom, 2-bath condo offers elegance, comfort, and the ultimate urban lifestyle all inside the iconic One Park Tower.Step into an intelligently designed open-concept layout, where sunlight floods through expansive floor-to-ceiling windows. Stylish hardwood floors, a fresh coat of designer paint, and a stunning custom accent wall create a warm and upscale ambiance. The fully upgraded gourmet kitchen features granite countertops, sleek new stainless steel appliances, and a convenient breakfast bar perfect for morning coffee or evening wine.The spacious primary bedroom includes a double closet and a spa-inspired ensuite with a new vanity, mirror and fresh coat of paint. A generous den easily converts into a 2nd bedroom, nursery, or office ideal for modern living. The second full washroom offers added convenience for guests or roommates.What truly sets this suite apart is the oversized 120 sq ft balcony, newly finished with artificial grass your private outdoor lounge in the sky with panoramic eastern city views.? Fully Renovated Top to Bottom? 2 Stylish Full Bathrooms? Sweeping East-Facing Sunrise Views???? World-Class Amenities: Gym, Indoor Pool, Party Room, Sauna, BBQ Terrace, Billiards,Library? 4 Elevators for Efficient Access? 1 Parking Spot on P1 + Exclusive LockerWalk to Square One, Celebration Square, Sheridan College, Living Arts Centre, cafes, groceries& more. Minutes to 403, 401, and QEW ideal for professionals, couples, or investors seeking prestige and convenience.Live Elevated. Live Inspired. Live One Park Tower.
- HoldoverDays: 90
- Architectural Style: Apartment
- Property Type: Residential Condo & Other
- Property Sub Type: Condo Apartment
- GarageType: Underground
- Directions: . .
- Tax Year: 2024
- Parking Features: Underground
- ParkingSpaces: 1
- Parking Total: 1
- WashroomsType1: 2
- WashroomsType1Level: Ground
- BedroomsAboveGrade: 1
- BedroomsBelowGrade: 1
- Interior Features: Carpet Free
- Basement: None
- Cooling: Central Air
- HeatSource: Gas
- HeatType: Forced Air
- LaundryLevel: Main Level
- ConstructionMaterials: Brick, Concrete Block
- Parcel Number: 193840221
| School Name | Type | Grades | Catchment | Distance |
|---|---|---|---|---|
| {{ item.school_type }} | {{ item.school_grades }} | {{ item.is_catchment? 'In Catchment': '' }} | {{ item.distance }} |


