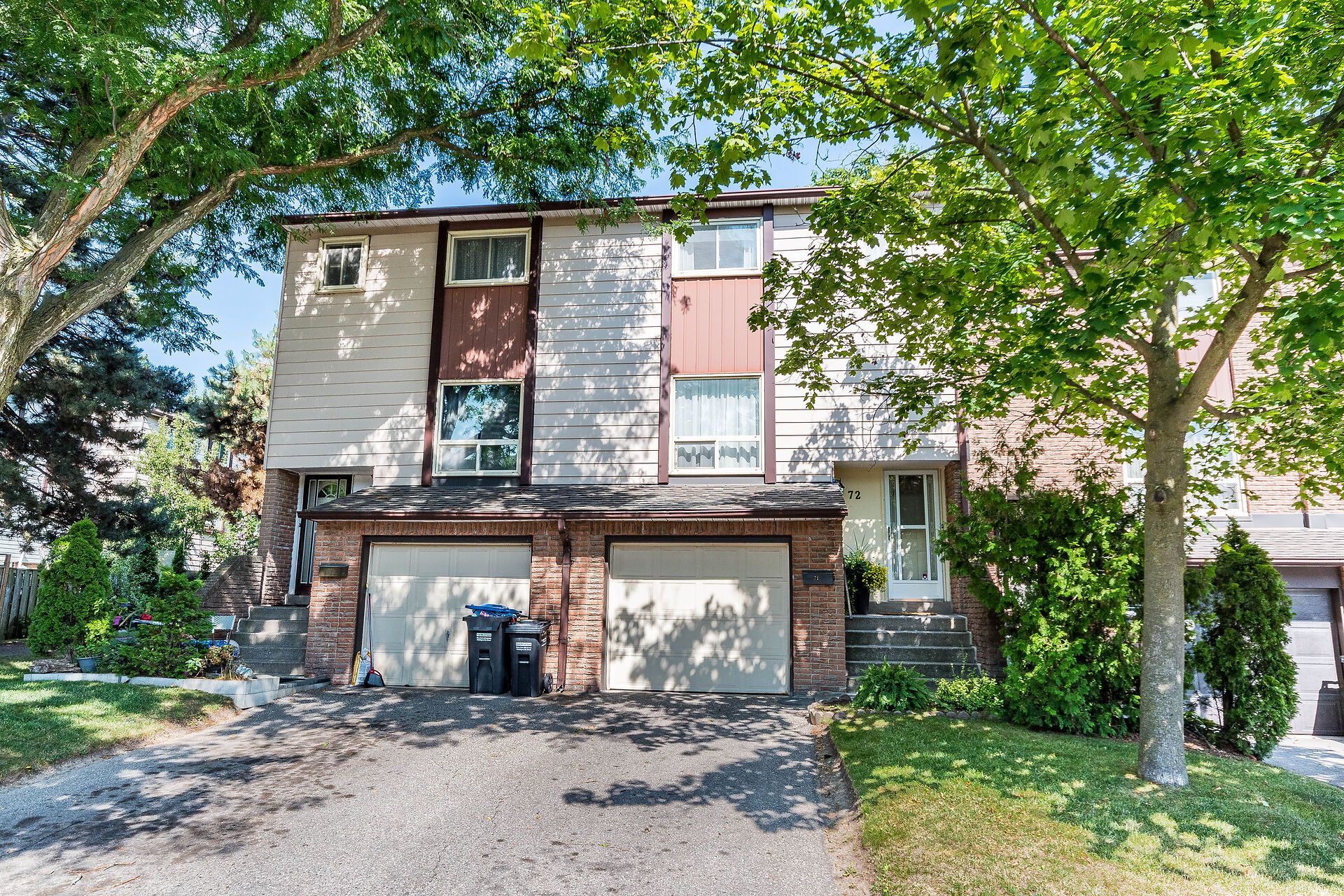$698,888
1221 Dundix Road, Mississauga, ON L4Y 3Y9
Applewood, Mississauga,
 Properties with this icon are courtesy of
TRREB.
Properties with this icon are courtesy of
TRREB.![]()
*****Absolute Showstopper*****Extremely Well Maintained And Immaculate, Rarely Available 4 Bedroom Townhome Nestled In Highly Sought After The Friendly Applewood Neighborhood And Backing Onto Playground With Matured Trees. *****Freshly Painted Throughout The Entire House***** Huge Modern Open Concept Kitchen With Lots Of Potlights. Close To All Amenities Costco, Walmart, Famous Restaurants, Major Banks, Super Markets.. Easy Access To QEW, Highway 427,401, 403 And Public Transportation,.10 Minutes To Kipling Subway Station, Less Than 5 minutes To Dixie Go Station. Child Safe Park For Kids, Many Visitors Parking Spaces.
- HoldoverDays: 60
- Architectural Style: 2-Storey
- Property Type: Residential Condo & Other
- Property Sub Type: Condo Apartment
- GarageType: Attached
- Directions: Dixie/Dundas
- Tax Year: 2025
- ParkingSpaces: 1
- Parking Total: 2
- WashroomsType1: 1
- WashroomsType1Level: Second
- WashroomsType2: 1
- WashroomsType2Level: Basement
- BedroomsAboveGrade: 4
- Interior Features: Auto Garage Door Remote
- Basement: Finished with Walk-Out
- Cooling: Central Air
- HeatSource: Gas
- HeatType: Forced Air
- ConstructionMaterials: Aluminum Siding, Brick
- PropertyFeatures: Library, Park, Place Of Worship, Public Transit, Rec./Commun.Centre, School
| School Name | Type | Grades | Catchment | Distance |
|---|---|---|---|---|
| {{ item.school_type }} | {{ item.school_grades }} | {{ item.is_catchment? 'In Catchment': '' }} | {{ item.distance }} |


