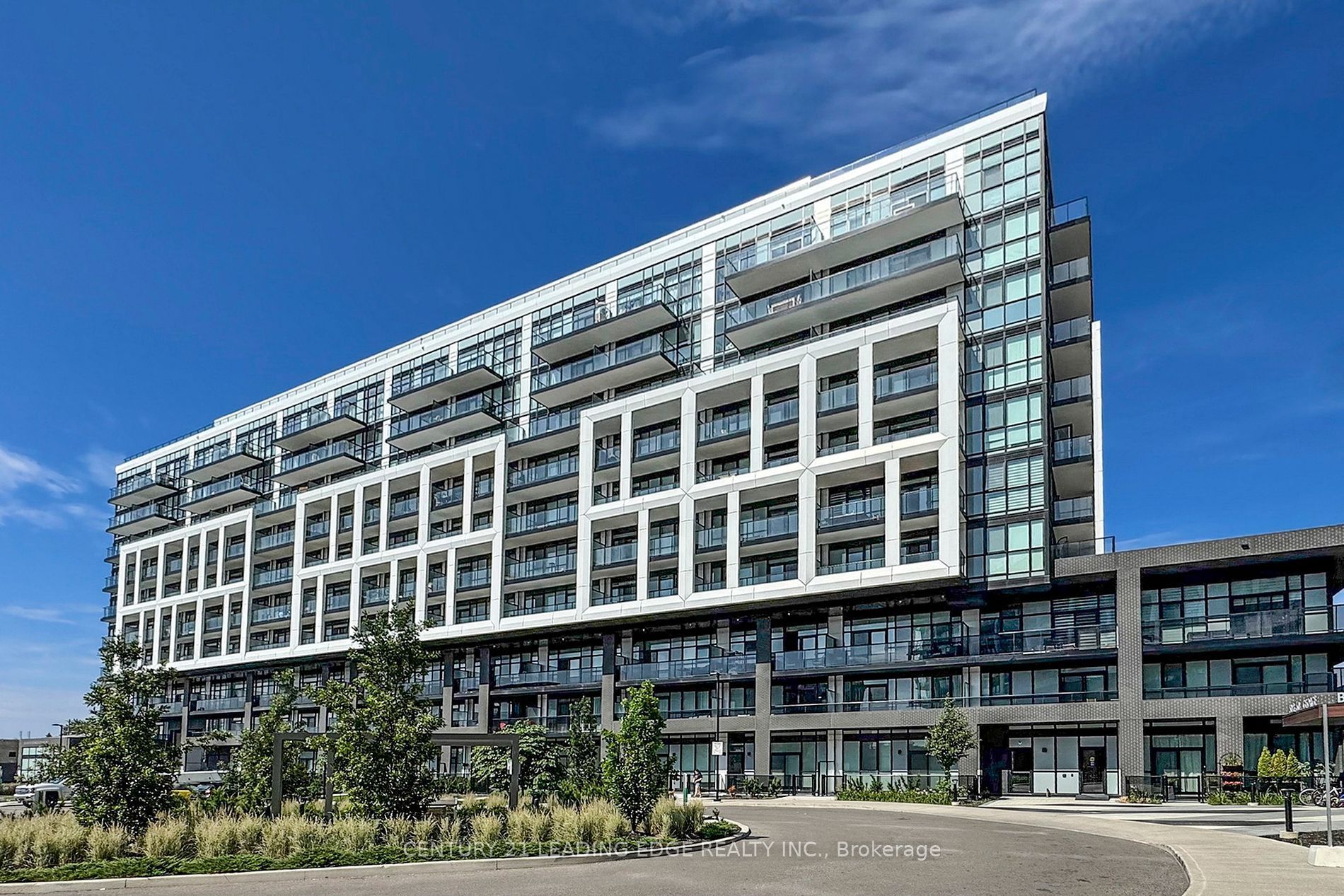$2,900
50 George Butchart Drive 507, Toronto W05, ON M3M 2H3
Downsview-Roding-CFB, Toronto,
 Properties with this icon are courtesy of
TRREB.
Properties with this icon are courtesy of
TRREB.![]()
Stunning Corner unit at 50 George Butchart Dr, in Downsview Park, featuring bright NW/E exposures and two private balconies-one overlooking the park and pond, the other offering skyline and CN Tower views. The sun-filled interior boasts high ceilings, floor-to-ceiling windows, custom lighting, laminate floors, and insulated wall panels. The spacious living/dining area opens to a balcony, while the modern kitchen has upgraded cabinets, quartz countertops, stainless steel appliances, under-counter lighting, and an upgraded water filtration system.The primary bedroom includes a walk-in closet and a private balcony with pond and sunset views. The second bedroom is bright with east-facing sunrise views. Upgrades include retractable blinds, outdoor flooring and lighting, modern bathrooms, built-in closet organizers, and smart home features. Comes with one large parking space and a locker.Located steps from trails, parks, Keele & Finch Subway, Yorkdale Mall, Hwy 401/400, York University, and more. Building amenities include a gym, yoga studio, kids' play area, BBQ patio, and workspaces. High-speed internet is included in maintenance fees. A rare opportunity for modern living with and lots of natural light sunrise and sunset views.
- HoldoverDays: 120
- Architectural Style: Apartment
- Property Type: Residential Condo & Other
- Property Sub Type: Condo Apartment
- GarageType: Underground
- Directions: N/A
- Parking Features: None
- Parking Total: 1
- WashroomsType1: 1
- WashroomsType1Level: Flat
- WashroomsType2: 1
- WashroomsType2Level: Flat
- BedroomsAboveGrade: 2
- Interior Features: Auto Garage Door Remote, Carpet Free, Separate Heating Controls, Separate Hydro Meter
- Basement: None
- Cooling: Central Air
- HeatSource: Gas
- HeatType: Forced Air
- ConstructionMaterials: Concrete, Aluminum Siding
- PropertyFeatures: Greenbelt/Conservation, Hospital, Park, Public Transit, School, Lake/Pond
| School Name | Type | Grades | Catchment | Distance |
|---|---|---|---|---|
| {{ item.school_type }} | {{ item.school_grades }} | {{ item.is_catchment? 'In Catchment': '' }} | {{ item.distance }} |


