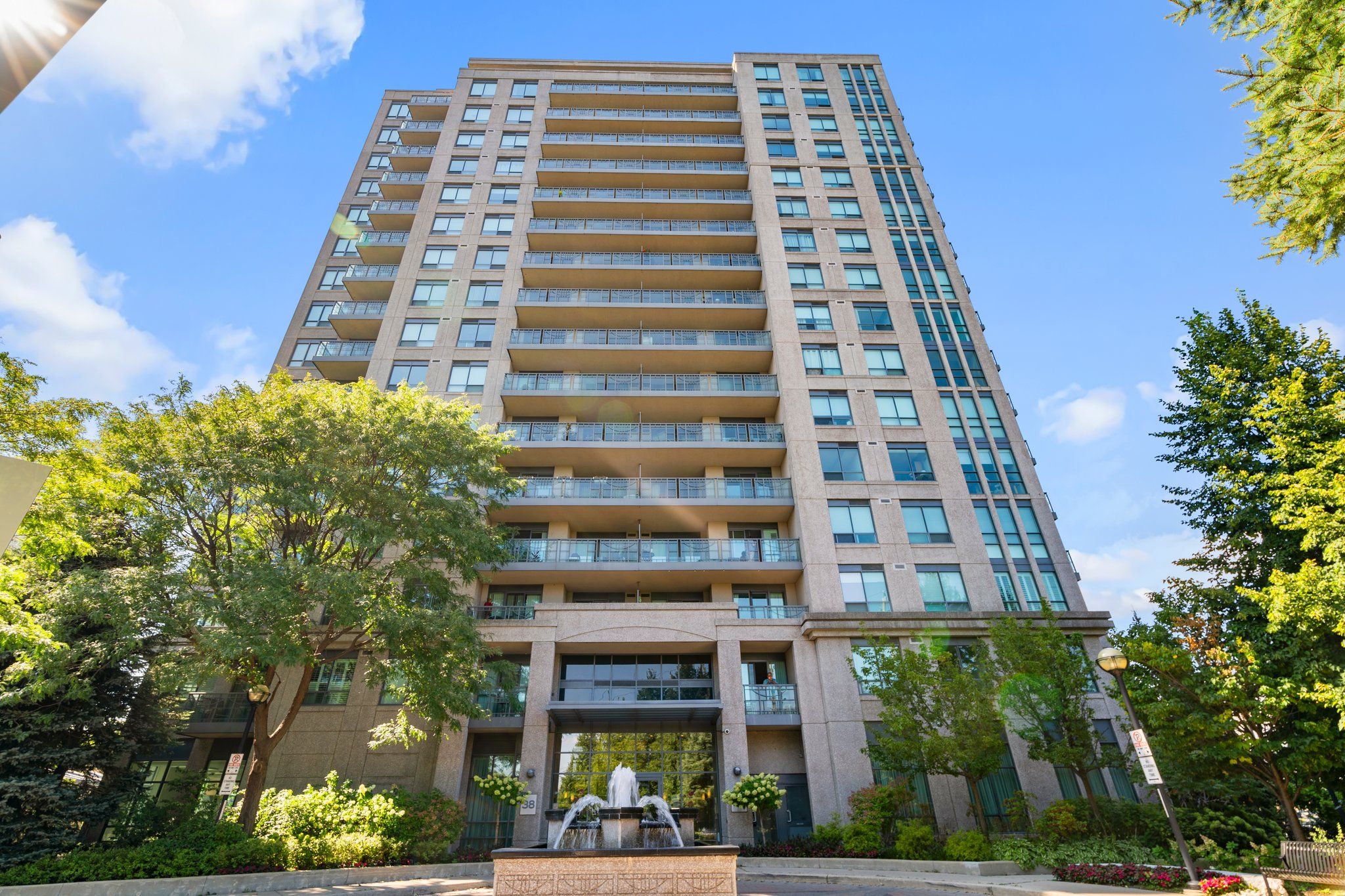$3,100
38 Fontenay Court 509, Toronto W08, ON M9A 5H5
Edenbridge-Humber Valley, Toronto,
 Properties with this icon are courtesy of
TRREB.
Properties with this icon are courtesy of
TRREB.![]()
Rarely offered suite in the prestigious Fountains of Edenbridge! This spacious and beautifully maintained 2+1 bedroom, 2 bathroom unit is tucked inside a quiet, well-managed building and offers the perfect blend of comfort, space, and style. Featuring a functional layout with gleaming hardwood floors, a sun-filled open concept living and dining area, and a large eat-in kitchen complete with full-size stainless steel appliances, lots of storage, and even a window! The versatile den has its own mirrored closet and door, making it ideal as a third bedroom, office, or guest room. The oversized primary bedroom boasts a large walk-in closet and private 4-piece ensuite. The second bedroom is also generously sized, with a large window and mirrored closet for extra storage. Enjoy stunning southwest views that fill the suite with natural light all day long. This suite offers exceptional space, functionality, and value - with all utilities included! Located close to Bloor West Village, The Stockyards, schools, parks, and transit. TTC at your doorstep and steps from the future Eglinton LRT - Close to highways. Come see this gem and make it your new home! all Utilities included!!!
- HoldoverDays: 90
- Architectural Style: Apartment
- Property Type: Residential Condo & Other
- Property Sub Type: Condo Apartment
- GarageType: Underground
- Directions: Eglinton & Scarlett
- Parking Features: Underground
- ParkingSpaces: 1
- Parking Total: 1
- WashroomsType1: 2
- WashroomsType1Level: Flat
- BedroomsAboveGrade: 2
- BedroomsBelowGrade: 1
- Interior Features: Carpet Free
- Basement: None
- Cooling: Central Air
- HeatSource: Gas
- HeatType: Forced Air
- ConstructionMaterials: Concrete, Stucco (Plaster)
- Parcel Number: 127360045
- PropertyFeatures: Clear View, Greenbelt/Conservation, Rec./Commun.Centre, School
| School Name | Type | Grades | Catchment | Distance |
|---|---|---|---|---|
| {{ item.school_type }} | {{ item.school_grades }} | {{ item.is_catchment? 'In Catchment': '' }} | {{ item.distance }} |


