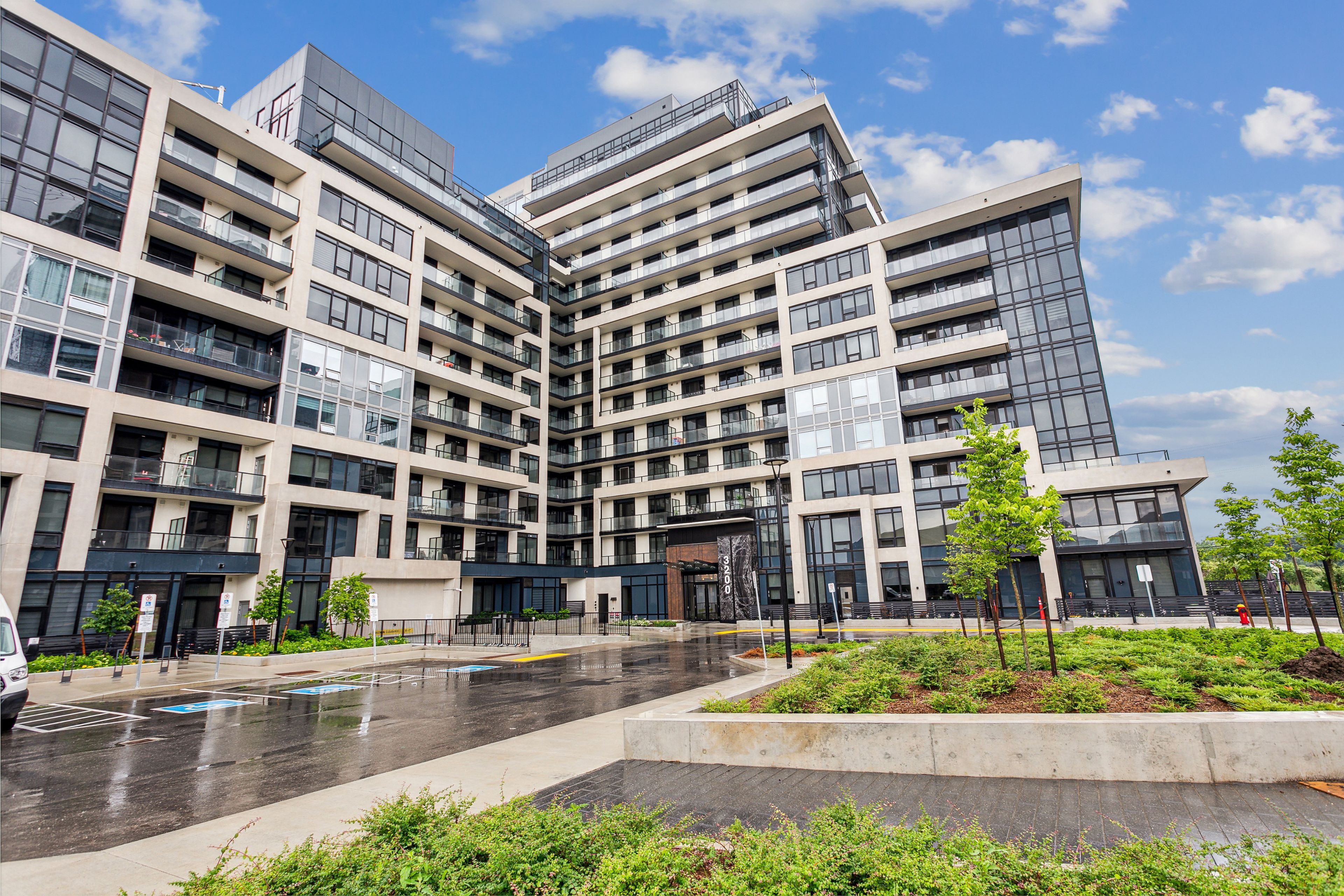$3,050
3200 William Coltson Avenue 708, Oakville, ON L6H 7W6
1010 - JM Joshua Meadows, Oakville,
 Properties with this icon are courtesy of
TRREB.
Properties with this icon are courtesy of
TRREB.![]()
Welcome to an Executive 2 Bedroom, 2-bathroom unit in the spectacular Upper West Side Community. A Spacious open concept kitchen/ Living room offers an amazing space for cozy family nights. The kitchen features ENERGY STAR stainless steel finish appliances, Quartz solid Countertops, Custom-crafted kitchen cabinetry, and soaring 9-foot ceilings. The Living room features access to an enormous balcony with breathtaking views. The Master Bedroom has huge windows and an In-suite bathroom, A second spacious bedroom and a 4 piece bathroom make this apartment the perfect find. Residents of this upscale building will enjoy lots of state-of-the-art amenities, including 24-hour security, an upscale party room, a gym, a BBQ area, and an 11th-floor landscaped rooftop terrace with amazing views. Additionally, The building is minutes away from grocery stores, Banks, retail stores, restaurants, and major highways. Don't miss out.
- HoldoverDays: 30
- Architectural Style: Apartment
- Property Type: Residential Condo & Other
- Property Sub Type: Condo Apartment
- GarageType: Underground
- Directions: Traflagar Rd & Threshing Mill Blvd.
- Parking Features: Underground
- Parking Total: 1
- WashroomsType1: 1
- WashroomsType1Level: Main
- WashroomsType2: 1
- WashroomsType2Level: Main
- BedroomsAboveGrade: 2
- Interior Features: Carpet Free, Other
- Basement: None
- Cooling: Central Air
- HeatSource: Gas
- HeatType: Forced Air
- LaundryLevel: Main Level
- ConstructionMaterials: Concrete
- Parcel Number: 260590153
- PropertyFeatures: Hospital, Public Transit, School
| School Name | Type | Grades | Catchment | Distance |
|---|---|---|---|---|
| {{ item.school_type }} | {{ item.school_grades }} | {{ item.is_catchment? 'In Catchment': '' }} | {{ item.distance }} |


