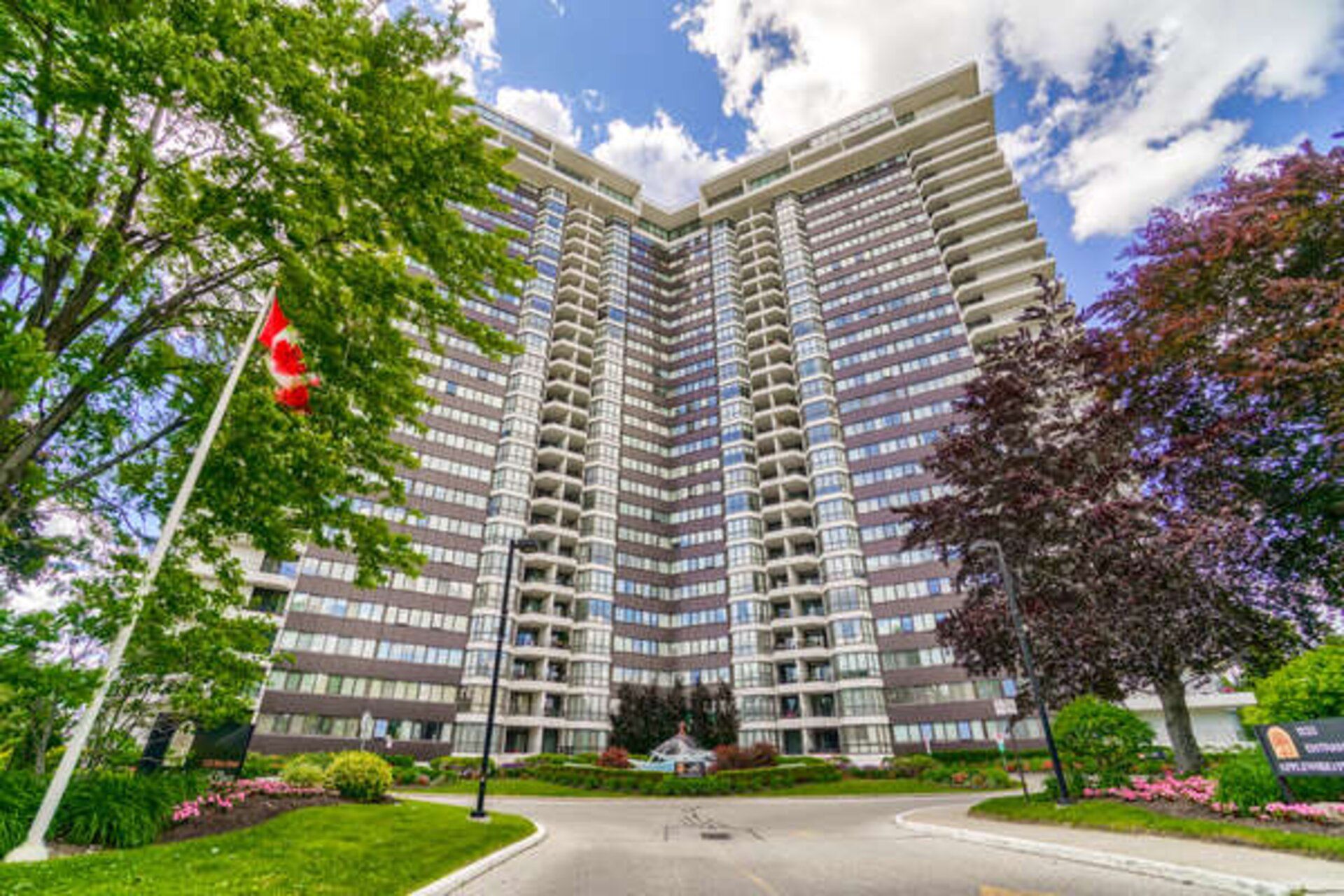$679,000
1333 Bloor Street 316, Mississauga, ON L4Y 3T6
Applewood, Mississauga,
 Properties with this icon are courtesy of
TRREB.
Properties with this icon are courtesy of
TRREB.![]()
Welcome To 1333 Bloor Street, #316. This Is A Bright, Inviting & Spacious 3 Bedroom, 2 Bathroom Updated Condo, In Sought After Applewood Place. This Gorgeous Corner Unit Has Stunning South East Views And An Abundance of Natural Light. There Is A Large Open Concept Living & Dining Area, With Engineered Hardwood Floors, Which Makes For a Comfortable Area To Relax And Is An Ideal Space For Entertaining. Beautiful Sunsets Can Be Enjoyed from The Large Wraparound Terrace/Balcony That Can Be Accessed From Either The Breakfast Area Or The Dining Room. The Newer Kitchen Features Stainless Steel Appliances, Granite Countertops, Backsplash, Under Counter Lights And A Double Stainless Steel Sink. The Roomy Primary Bedroom Also Has Engineered Hardwood Flooring, A Large Closet And A Beautiful 4 Piece Ensuite Bathroom. The 2 Other Bedrooms Both Have Engineered Hardwood Floors, Double Door Closets & Large Windows With California Shutters. There Is A 4 Piece Bath With Quartz Countertop, Soaker Tub & Designer Light Fixture. A Large Walk In Pantry, With Built In Shelving Is A Great Storage Area. There Are Exceptional Amenities At Applewood Place Including An Indoor Pool, Sauna, Gym, Billiard Room, Multiple Party Rooms, A Rooftop Deck, Craft Room, Putting Green, Shuffleboard, Tennis Court, Guest Suites, Visitor Parking, Convenient Laundry On Every Floor, An On Site Handy Convenience Store And A Round The Clock, 24 Hour Concierge. The Monthly Condo Fees Include Hydro, Heat, Water, Air Conditioning, High Speed Internet & Cable TV Package. Conveniently Located Close To Public Transit, Shopping, Highways, Schools & Parks. A Wonderful Condo That Anyone Would Be Proud To Call Home.
- HoldoverDays: 90
- Architectural Style: 1 Storey/Apt
- Property Type: Residential Condo & Other
- Property Sub Type: Condo Apartment
- GarageType: Underground
- Directions: On The North West Corner Of Bloor & Dixie
- Tax Year: 2024
- Parking Total: 1
- WashroomsType1: 1
- WashroomsType1Level: Flat
- WashroomsType2: 1
- WashroomsType2Level: Flat
- BedroomsAboveGrade: 3
- Interior Features: Auto Garage Door Remote, Storage
- Basement: None
- Cooling: Central Air
- HeatSource: Gas
- HeatType: Forced Air
- ConstructionMaterials: Concrete
- Parcel Number: 19516004
| School Name | Type | Grades | Catchment | Distance |
|---|---|---|---|---|
| {{ item.school_type }} | {{ item.school_grades }} | {{ item.is_catchment? 'In Catchment': '' }} | {{ item.distance }} |


