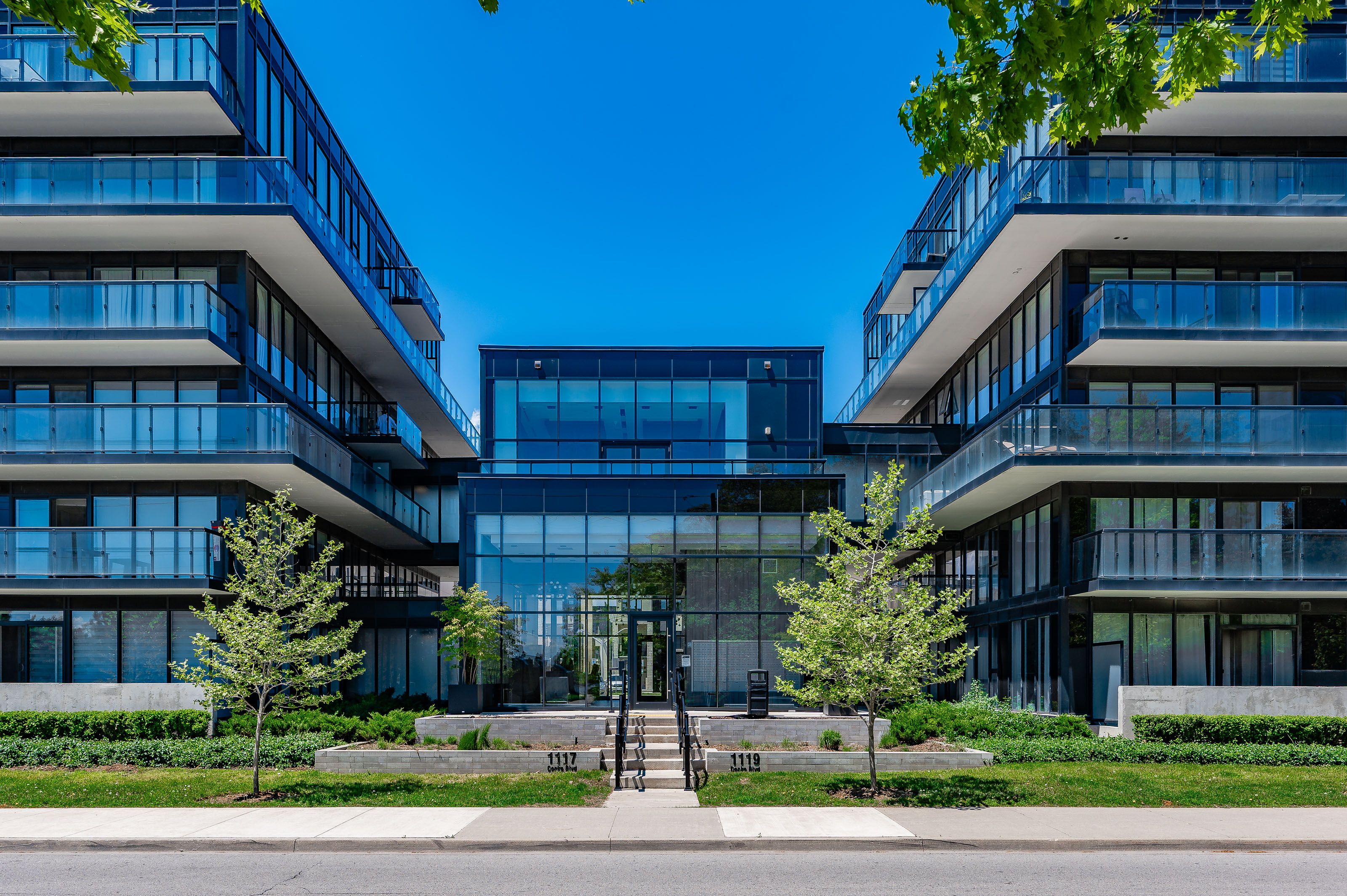$2,300
1117 Cooke Boulevard A108, Burlington, ON L7T 0C6
LaSalle, Burlington,
 Properties with this icon are courtesy of
TRREB.
Properties with this icon are courtesy of
TRREB.![]()
Welcome to Stationwest, nestled in the popular neighborhood of Aldershot. This fabulous one-bedroom plus den suite offers a thoughtfully designed open-concept layout, highlighted by 9-foot ceilings, a carpet-free interior with neutral décor, custom window blinds, and large windows that fill the space with natural light. The stylish upgraded kitchen features contemporary two-toned cabinetry, quartz countertops, stainless steel appliances, a white tile backsplash, and a central island with additional storage. The spacious living area opens to a generous 115 sq ft covered terrace via sliding glass doors, creating the ideal space for outdoor relaxation and entertainment. A versatile den is located at the heart of the home, ideal for a home office or dining room. The serene primary bedroom boasts wall-to-wall windows and double sliding-door closets, offering both comfort and style. A modern 4-piece bathroom with a tub/shower combination and convenient in-suite laundry completes the interior. Additional features include a large owned underground parking space located right by the elevator for easy access, and a sizeable, owned storage locker. Enjoy premium building amenities such as a chic main lobby with concierge service, a fully equipped fitness center, party room with an outdoor balcony, rooftop terrace, and visitor parking with EV charging. Ideally situated just steps from the Aldershot GO Station, with quick access to local dining, shopping, the Royal Botanical Gardens, Lake Ontario, LaSalle Park, golf courses, downtown Burlington and major highwaysmaking commuting and leisure a breeze.
- HoldoverDays: 90
- Architectural Style: Apartment
- Property Type: Residential Condo & Other
- Property Sub Type: Condo Apartment
- GarageType: Underground
- Directions: Waterdown Road to Masonry Court to Cooke Boulevard
- Parking Features: None
- Parking Total: 1
- WashroomsType1: 1
- WashroomsType1Level: Main
- BedroomsAboveGrade: 1
- Interior Features: Auto Garage Door Remote
- Basement: None
- Cooling: Central Air
- HeatSource: Gas
- HeatType: Forced Air
- LaundryLevel: Main Level
- ConstructionMaterials: Other
- Parcel Number: 260310007
- PropertyFeatures: Public Transit, Golf, Park, Level, Wooded/Treed
| School Name | Type | Grades | Catchment | Distance |
|---|---|---|---|---|
| {{ item.school_type }} | {{ item.school_grades }} | {{ item.is_catchment? 'In Catchment': '' }} | {{ item.distance }} |


