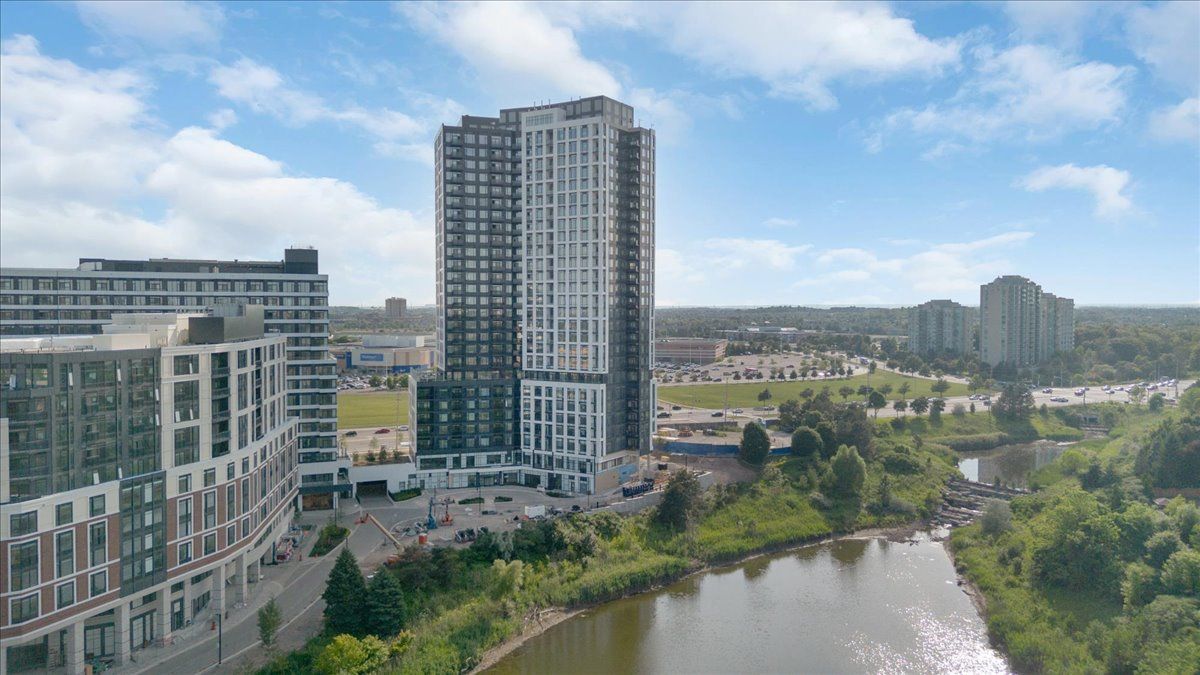$2,990
$1102495 Eglinton Avenue W 1111, Mississauga, ON L5M 2T2
Central Erin Mills, Mississauga,
 Properties with this icon are courtesy of
TRREB.
Properties with this icon are courtesy of
TRREB.![]()
Luxury Living in Daniels-Built Barrier-Free Condo Erin Mills Welcome to this newly built 2-bedroom, 2-bathroom condo offering spacious and modern living. Designed with accessibility in mind, this barrier-free suite includes, a large ensuite in the primary bedroom,. The open-concept living/dining area features floor-to-ceiling windows with scenic views, and a contemporary kitchen with an island, quartz counters, and stainless steel appliances. Located in one of Mississauga's most desirable areas just steps from top amenities, including Erin Mills Town Centre, Credit Valley Hospital, top-rated schools, UTM, transit, and highways.1 parking and window blinds included for your convenience. unit comes with EV parking spot.
- HoldoverDays: 90
- Architectural Style: Apartment
- Property Type: Residential Condo & Other
- Property Sub Type: Condo Apartment
- GarageType: Underground
- Directions: Erin Mills & Eglinton Ave W
- Parking Total: 1
- WashroomsType1: 1
- WashroomsType1Level: Main
- WashroomsType2: 1
- WashroomsType2Level: Main
- BedroomsAboveGrade: 2
- Interior Features: Built-In Oven, Carpet Free
- Basement: None
- Cooling: Central Air
- HeatSource: Gas
- HeatType: Forced Air
- ConstructionMaterials: Concrete
- Exterior Features: Patio, Security Gate
- Foundation Details: Concrete
- PropertyFeatures: Clear View, Electric Car Charger, Hospital, Park, Public Transit, School
| School Name | Type | Grades | Catchment | Distance |
|---|---|---|---|---|
| {{ item.school_type }} | {{ item.school_grades }} | {{ item.is_catchment? 'In Catchment': '' }} | {{ item.distance }} |


