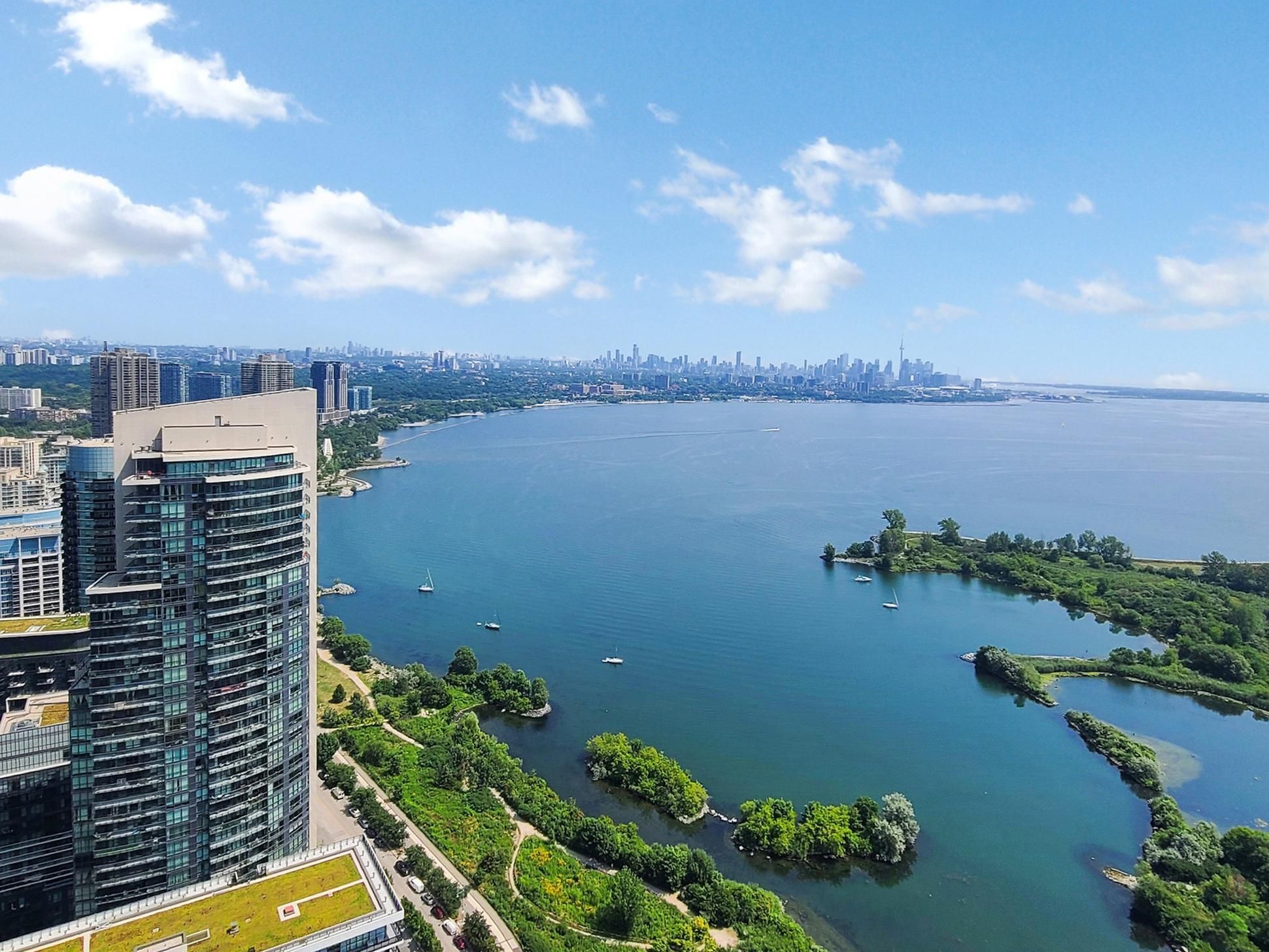$788,988
20 Shore Breeze Drive 4504, Toronto W06, ON M8V 0C7
Mimico, Toronto,
 Properties with this icon are courtesy of
TRREB.
Properties with this icon are courtesy of
TRREB.![]()
Experience Upscale Living With Breathtaking North-Facing City Skyline Views And Southeast Waterfront Vistas From This Beautifully Upgraded Condo At Eau Du Soleil. Step Inside To Discover: Custom Kitchen With Premium Miele Appliances And Full-Height Cabinetry Elegant, White Spanish Porcelain Tile Flooring Throughout, Stylish Glass Shaker Panel Interior Doors For A Modern, Refined Look. Integrated Smart Home Features: Motorized Blinds, Smart Thermostat, Keyless Entry, And A High-Tech Smart ToiletIdeally Located Just Steps From Humber Bay Shores, Scenic Parks, Marina, Trails, And Beaches.A True Blend Of Luxury, Comfort, And Technology Perfect For Modern Waterfront Living.
- HoldoverDays: 90
- Architectural Style: Apartment
- Property Type: Residential Condo & Other
- Property Sub Type: Condo Apartment
- GarageType: Underground
- Directions: LAKE SHORE BLVD W / SHORE BREEZE DR
- Tax Year: 2025
- Parking Total: 1
- WashroomsType1: 1
- BedroomsAboveGrade: 1
- BedroomsBelowGrade: 1
- Interior Features: Other
- Basement: None
- Cooling: Central Air
- HeatSource: Gas
- HeatType: Forced Air
- ConstructionMaterials: Concrete
- Waterfront Features: Beach Front
- Foundation Details: Concrete
- Parcel Number: 767454010
| School Name | Type | Grades | Catchment | Distance |
|---|---|---|---|---|
| {{ item.school_type }} | {{ item.school_grades }} | {{ item.is_catchment? 'In Catchment': '' }} | {{ item.distance }} |


