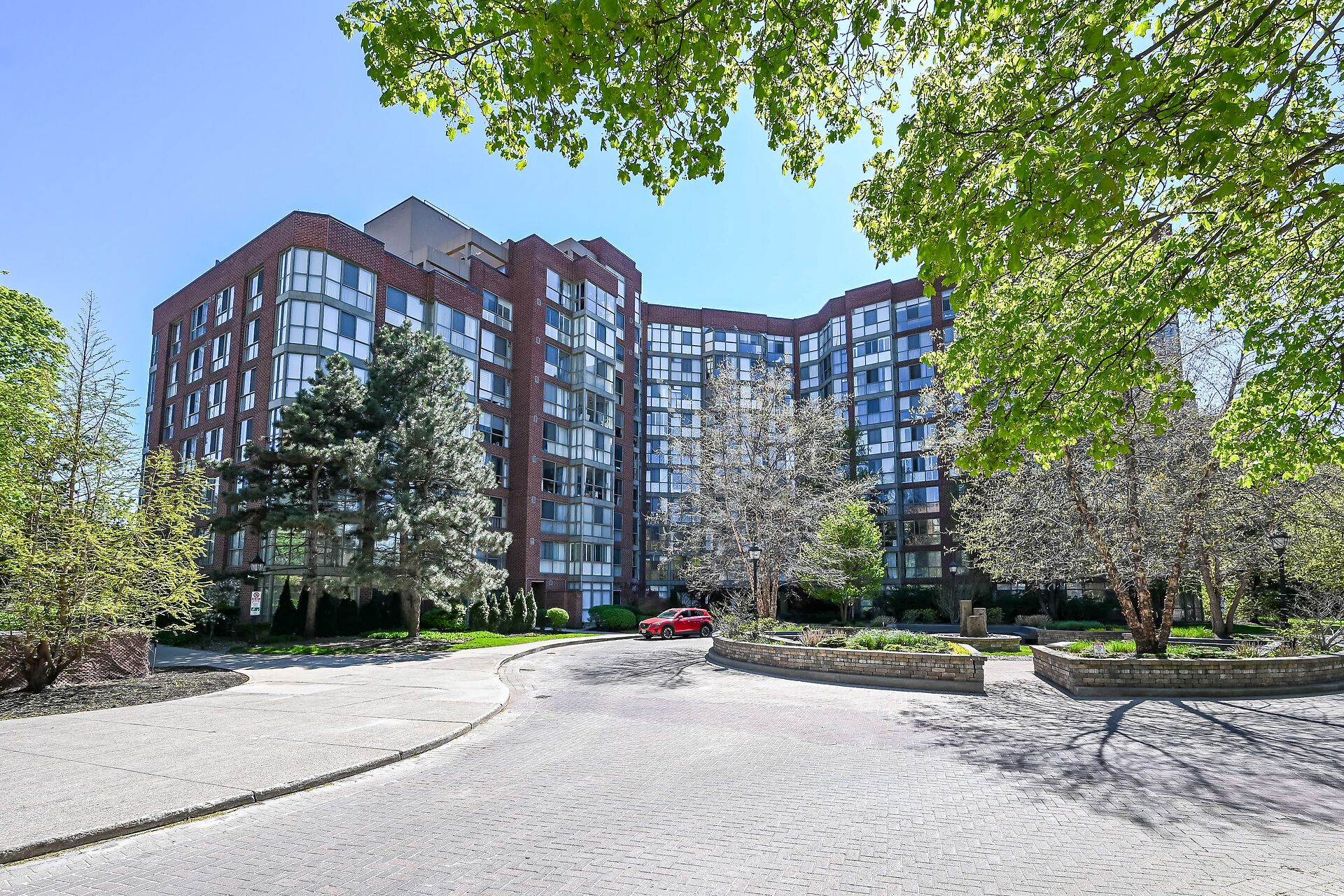$479,999
22 Southport Street 224, Toronto W01, ON M6S 4Y9
High Park-Swansea, Toronto,
 Properties with this icon are courtesy of
TRREB.
Properties with this icon are courtesy of
TRREB.![]()
Welcome to this spacious 1 bedroom + Den condo in the desirable SouthKingsway Village! Located in the popular High Park - Swansea neighborhood, thisbright and open-concept home offers a perfect blend of comfort and convenience.The large den provides versatile space that can easily be used as a second bedroom,office, or recreation room. This well-maintained building boasts incredible amenities includingan indoor swimming pool, hot tub, sauna, exercise room, squash courts, games room, library,party room, and guest suites. The gated community offers 24-hour security,. Plus, youre juststeps from public transit (TTC), and have quick access to the Lakeshore, Gardiner Expressway,and High Park. The unit features a spacious primary bedroom with dual closets and a large denthat could be converted into a second bedroom or additional living space. The bathroom includesboth a bathtub and separate shower for added convenience. Best of all, the all-inclusivemaintenance fees cover all utilities, cable TV, and internet, making this condo an excellentvalue for anyone looking for a move-in-ready home with low-maintenance living. With 1underground parking included and everything you need right at your doorstep, this is theperfect place to call home! R.S.A. PROPERTY BEING SOLD AS IS.
- HoldoverDays: 60
- Architectural Style: Apartment
- Property Type: Residential Condo & Other
- Property Sub Type: Condo Apartment
- GarageType: Underground
- Directions: QUEENSWAY/S.KINGSWAY
- Tax Year: 2024
- Parking Features: Inside Entry, Underground
- ParkingSpaces: 1
- Parking Total: 1
- WashroomsType1: 1
- WashroomsType1Level: Main
- BedroomsAboveGrade: 1
- Interior Features: Auto Garage Door Remote
- Basement: None
- Cooling: Central Air
- HeatSource: Gas
- HeatType: Forced Air
- ConstructionMaterials: Brick
- Roof: Flat
- Parcel Number: 118060017
- PropertyFeatures: Hospital, Public Transit, Rec./Commun.Centre, School
| School Name | Type | Grades | Catchment | Distance |
|---|---|---|---|---|
| {{ item.school_type }} | {{ item.school_grades }} | {{ item.is_catchment? 'In Catchment': '' }} | {{ item.distance }} |


