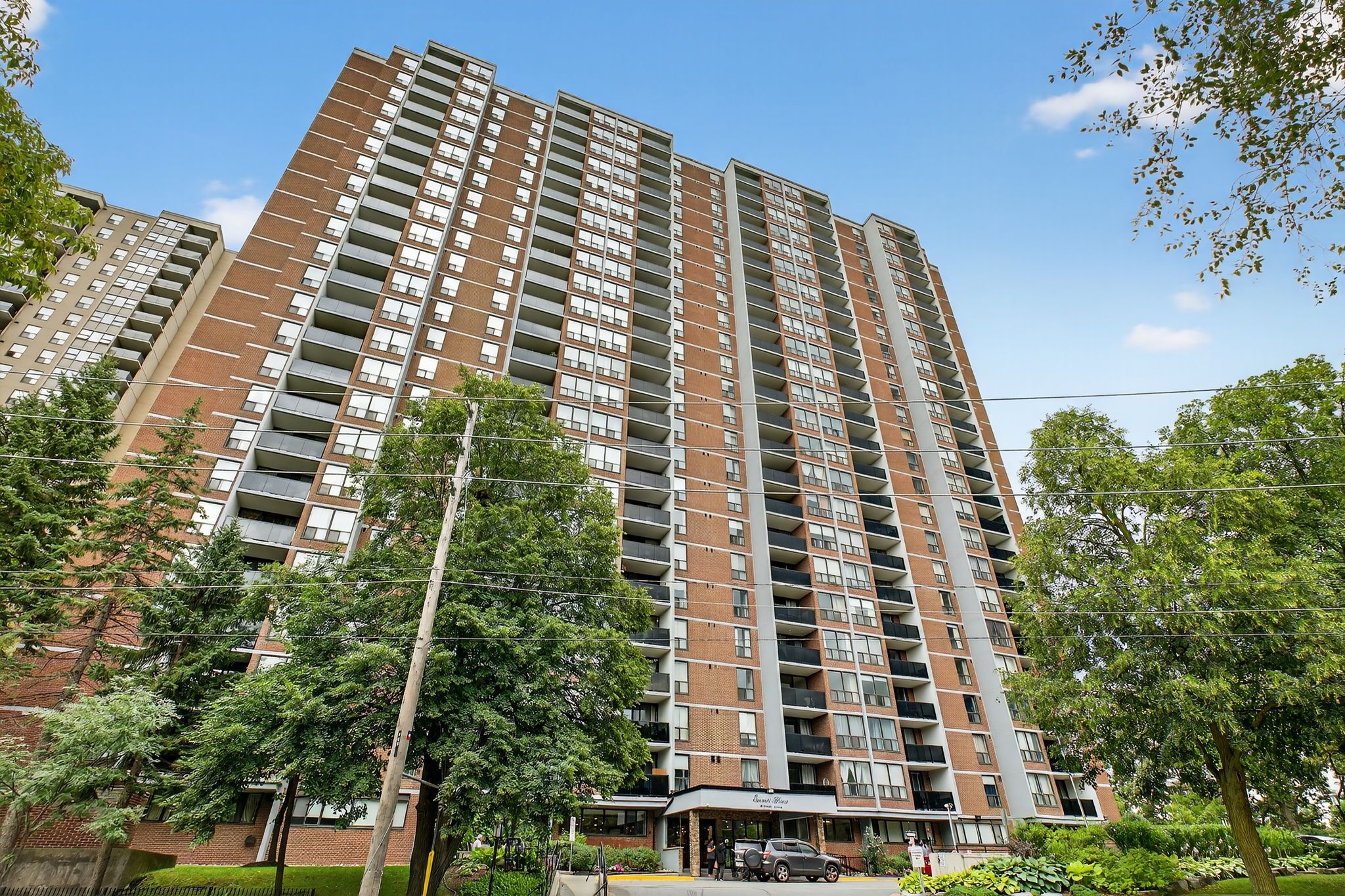$525,000
85 Emmett Avenue 1802, Toronto W04, ON M6M 5A2
Mount Dennis, Toronto,
 Properties with this icon are courtesy of
TRREB.
Properties with this icon are courtesy of
TRREB.![]()
Stunning Skyline Views | Spacious Layout | Move-In Ready! Welcome to Unit 1802 at 85 Emmett Avenue a bright and beautifully maintained 3-bedroom, 1- den/office room, 2-bath corner suite offering about 1,300 sq ft of living space in a well- managed, amenity-rich building. Soak in panoramic city and river views from your oversized balcony, perfect for morning coffee or evening sunsets. The spacious living and dining areas are ideal for entertaining, while the kitchen features ample storage. Generously sized bedrooms with large closets, including a primary with ensuite and walk-in. One parking spot, one locker room and access to building amenities including a gym, sauna, party room, outdoor pool and more. Minutes to future Eglinton LRT, TTC, parks, schools, golf course, and highways. A fantastic opportunity for first-time buyers, families, or investors!
- HoldoverDays: 90
- Architectural Style: Apartment
- Property Type: Residential Condo & Other
- Property Sub Type: Condo Apartment
- GarageType: Underground
- Directions: Eglinton Ave W/Scarlett Rd
- Tax Year: 2025
- Parking Features: Underground
- Parking Total: 1
- WashroomsType1: 1
- WashroomsType1Level: Flat
- WashroomsType2: 1
- WashroomsType2Level: Flat
- BedroomsAboveGrade: 3
- BedroomsBelowGrade: 1
- Interior Features: Separate Heating Controls
- Basement: None
- Cooling: Central Air
- HeatSource: Gas
- HeatType: Forced Air
- ConstructionMaterials: Brick
- Parcel Number: 111370181
- PropertyFeatures: Hospital, Public Transit, River/Stream, School
| School Name | Type | Grades | Catchment | Distance |
|---|---|---|---|---|
| {{ item.school_type }} | {{ item.school_grades }} | {{ item.is_catchment? 'In Catchment': '' }} | {{ item.distance }} |


