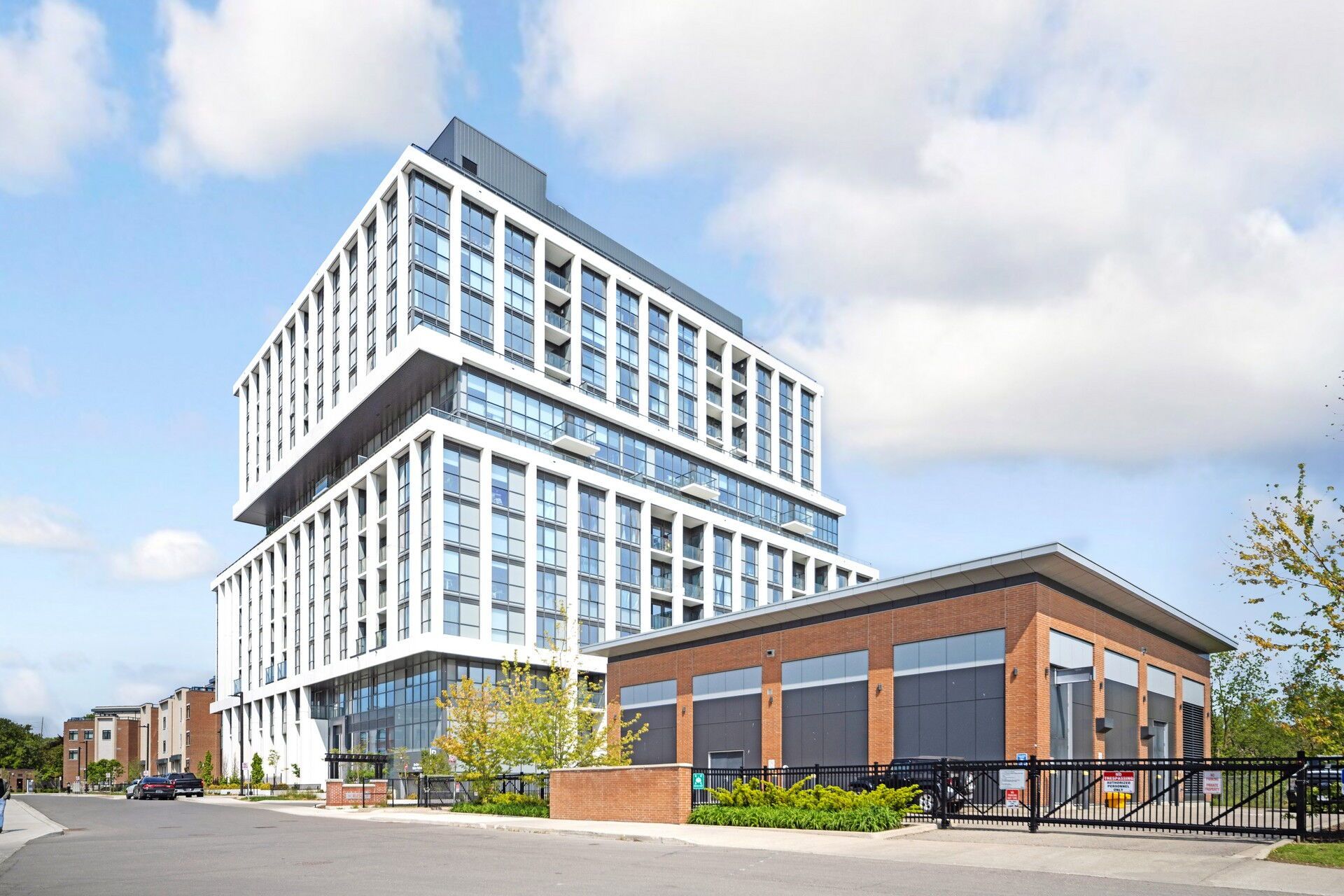$609,999
1063 Douglas Mccurdy Common, Mississauga, ON L5G 0C5
Lakeview, Mississauga,
 Properties with this icon are courtesy of
TRREB.
Properties with this icon are courtesy of
TRREB.![]()
This beautifully designed Condo offers nearly 900 sq ft of modern living space with luxury finishes throughout. The spacious primary bedroom features a private ensuite, while the versatile den can easily be used as a second bedroom or home office. Floor-to-ceiling windows with unobstructed views, Hardwood flooring throughout. A modern kitchen with upgraded cabinetry, stainless steel appliances, quartz countertops, and a center island. Two stylish full bathrooms. Top-tier building amenities include: Fitness center, Party & entertaining rooms, Electric vehicle charging & 24/7 concierge service. Steps to Port Credit GO Station, BMO building plaza, shopping, dining, parks, and just a short walk to Lake Ontario!. Don't miss this incredible opportunity luxury, location, and value all in one!
- HoldoverDays: 90
- Architectural Style: Apartment
- Property Type: Residential Condo & Other
- Property Sub Type: Condo Apartment
- GarageType: Underground
- Directions: South
- Tax Year: 2025
- ParkingSpaces: 1
- Parking Total: 1
- WashroomsType1: 1
- WashroomsType1Level: Main
- WashroomsType2: 1
- WashroomsType2Level: Main
- BedroomsAboveGrade: 1
- BedroomsBelowGrade: 1
- Interior Features: Auto Garage Door Remote, Built-In Oven, Carpet Free, Countertop Range, Primary Bedroom - Main Floor
- Basement: None
- Cooling: Central Air
- HeatSource: Electric
- HeatType: Forced Air
- ConstructionMaterials: Brick
- Exterior Features: Controlled Entry, Recreational Area
- Parcel Number: 201590094
- PropertyFeatures: Clear View, Electric Car Charger, Hospital, Lake Access, Park, Place Of Worship
| School Name | Type | Grades | Catchment | Distance |
|---|---|---|---|---|
| {{ item.school_type }} | {{ item.school_grades }} | {{ item.is_catchment? 'In Catchment': '' }} | {{ item.distance }} |


