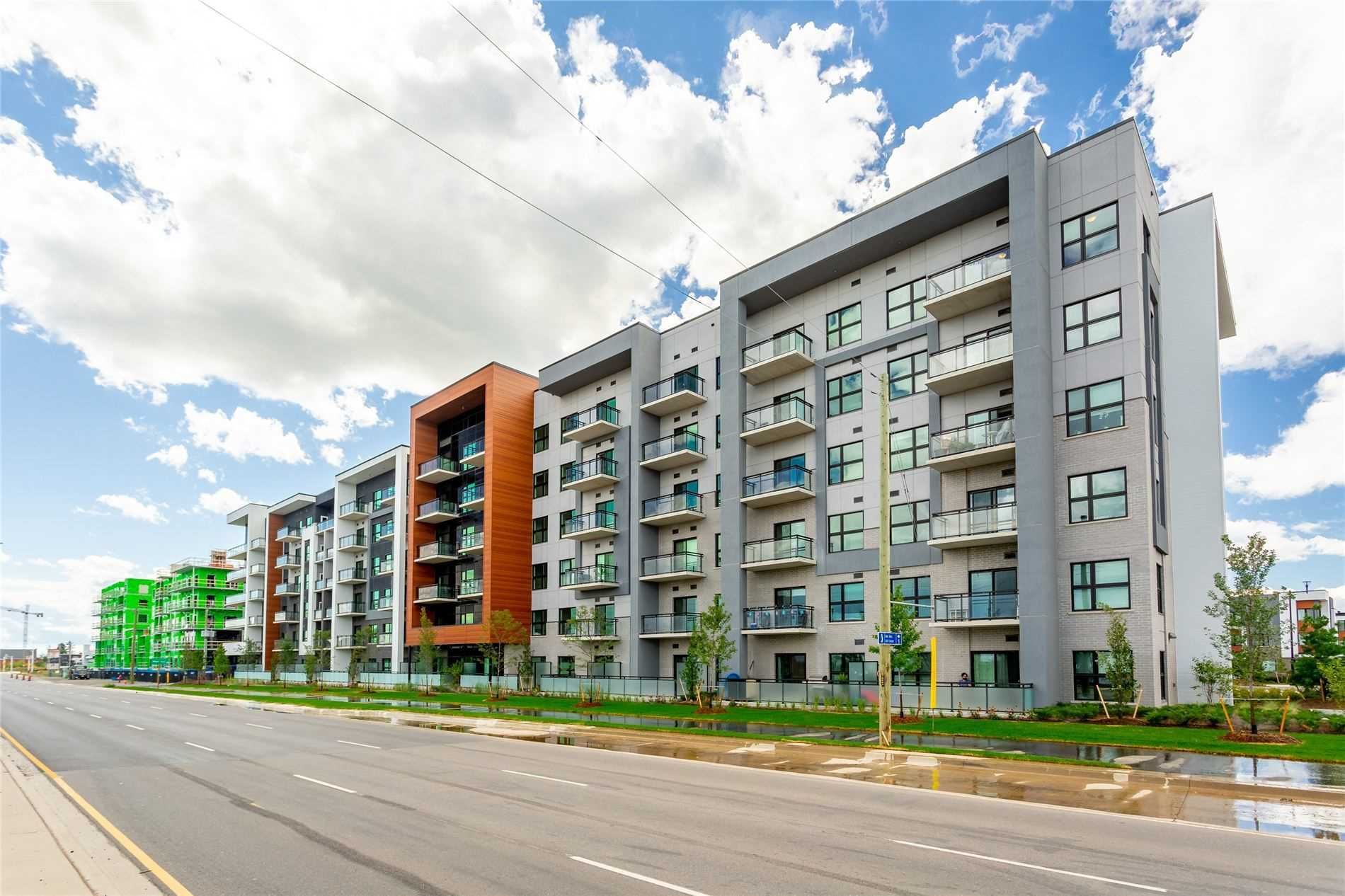$2,650
128 Grovewood Common N/A 435, Oakville, ON L6H 0X3
1008 - GO Glenorchy, Oakville,
 Properties with this icon are courtesy of
TRREB.
Properties with this icon are courtesy of
TRREB.![]()
If you are looking for spacious 1 Bedroom + Den Condo in same square footage as for 2 Bedroom Condo.....look no further! This Condo offers 838Sqft SqFt (Including Balconies) Located in High Demand area of Central Oakville. Close To Hwy, Public Transit, Go Station & High Rated Schools. This Beautiful Condo Offers Great Living Space. Good Size Den Can Be Used As Kids Room Or Office. Laminated Floors Throughout, Very tough to find in a condo....just like townhouse, spacious and upgraded Kitchen With Quartz Counter, S/S Appliances, Backsplash & a large window. Master Bedroom With Extra Large Closet Space. Two balconies including one large one. Building And Common Areas Offer a Modern Design Concept Along With a Fitness Room, Social Lounge, and outdoor Sitting Space. Freshly painted with upgraded light fixtures and professionally cleaned.....ready to move in and enjoy.
- Architectural Style: Apartment
- Property Type: Residential Condo & Other
- Property Sub Type: Condo Apartment
- GarageType: Underground
- Directions: North of Dundas
- Parking Features: Underground
- ParkingSpaces: 1
- Parking Total: 1
- WashroomsType1: 1
- WashroomsType1Level: Main
- BedroomsAboveGrade: 1
- BedroomsBelowGrade: 1
- Interior Features: None
- Basement: None
- Cooling: Central Air
- HeatSource: Gas
- HeatType: Forced Air
- LaundryLevel: Main Level
- ConstructionMaterials: Concrete
- New Construction YN: true
- PropertyFeatures: Hospital, Public Transit, School
| School Name | Type | Grades | Catchment | Distance |
|---|---|---|---|---|
| {{ item.school_type }} | {{ item.school_grades }} | {{ item.is_catchment? 'In Catchment': '' }} | {{ item.distance }} |


