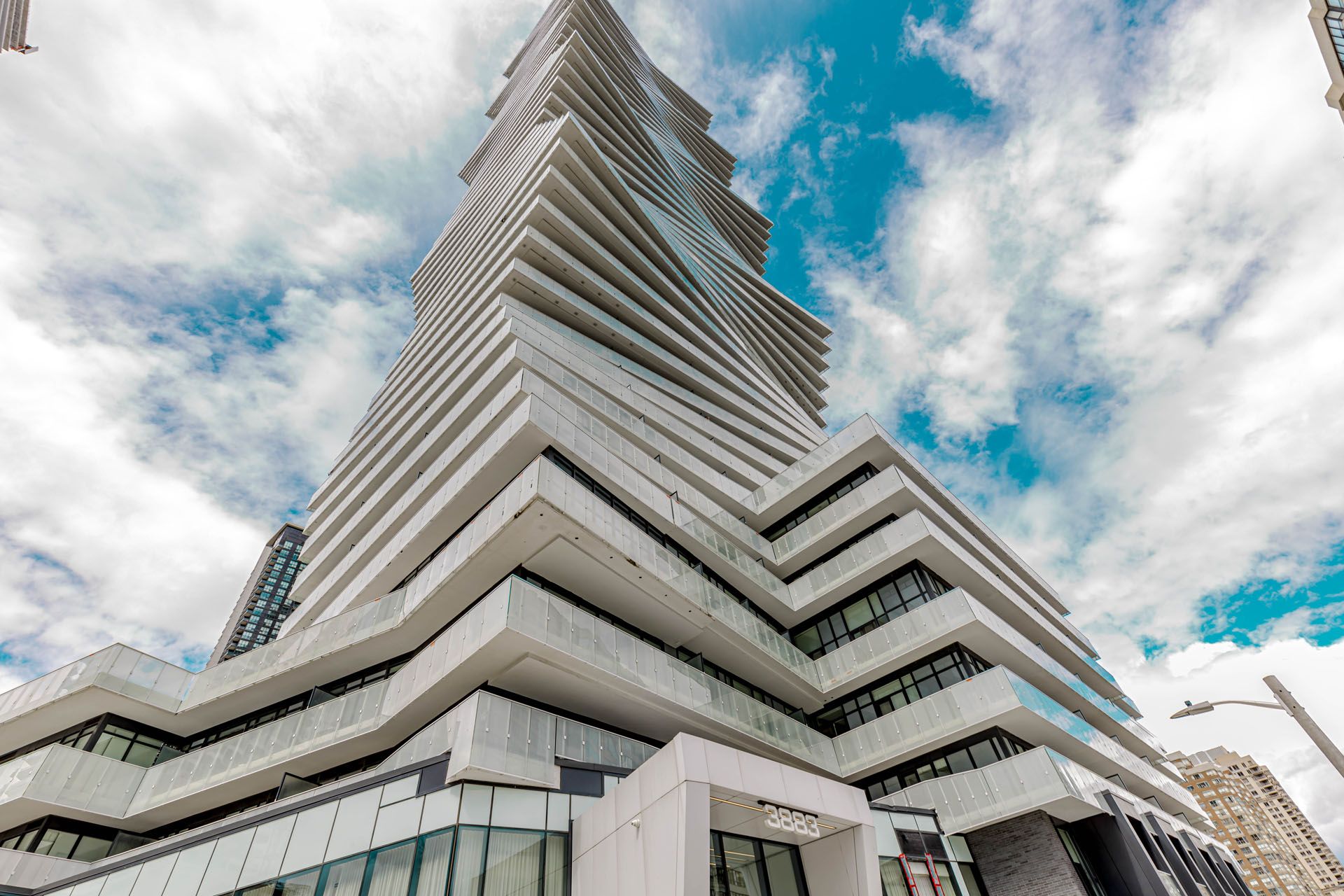$3,300
3883 SW Quartz Road 2503, Mississauga, ON L5B 0M4
City Centre, Mississauga,
 Properties with this icon are courtesy of
TRREB.
Properties with this icon are courtesy of
TRREB.![]()
Experience luxury and urban living in this sun-filled, floor-to-ceiling glass corner suite at the highly anticipated M2 City Project. This 2 + 1 bedroom, 2 bathroom residence boasts full wrap-around balcony with breathtaking panoramic views stretching from Pearson Airport, across Torontos skyline and Lake Ontario, all the way to Oakville. offering a total of over 1,164 sq. ft. of living space (857 sq. ft. interior + 307 sq. ft. exterior). The thoughtfully designed open-concept kitchen, living, and dining areas seamlessly flow onto the expansive balcony, creating the perfect blend of indoor comfort and outdoor enjoyment. Residents will enjoy access to 5-star amenities, while benefiting from an unbeatable prime downtown Mississauga location. Everything you need is just steps away: Square One Shopping Centre, GO Transit Terminal, Celebration Square, Sheridan College, Living Arts Centre, YMCA, library, movie theatre, T&T Supermarket, restaurants, parks, schools, and the upcoming LRT.
- HoldoverDays: 90
- Architectural Style: 1 Storey/Apt
- Property Type: Residential Condo & Other
- Property Sub Type: Condo Apartment
- GarageType: Underground
- Directions: Burnhamthorpe/Quartz
- Parking Features: None
- Parking Total: 1
- WashroomsType1: 1
- WashroomsType1Level: Flat
- WashroomsType2: 2
- WashroomsType2Level: Flat
- BedroomsAboveGrade: 2
- BedroomsBelowGrade: 1
- Interior Features: Carpet Free
- Basement: None
- Cooling: Central Air
- HeatSource: Gas
- HeatType: Forced Air
- ConstructionMaterials: Concrete
- PropertyFeatures: Arts Centre, Library, Park, Place Of Worship, Public Transit, School
| School Name | Type | Grades | Catchment | Distance |
|---|---|---|---|---|
| {{ item.school_type }} | {{ item.school_grades }} | {{ item.is_catchment? 'In Catchment': '' }} | {{ item.distance }} |


