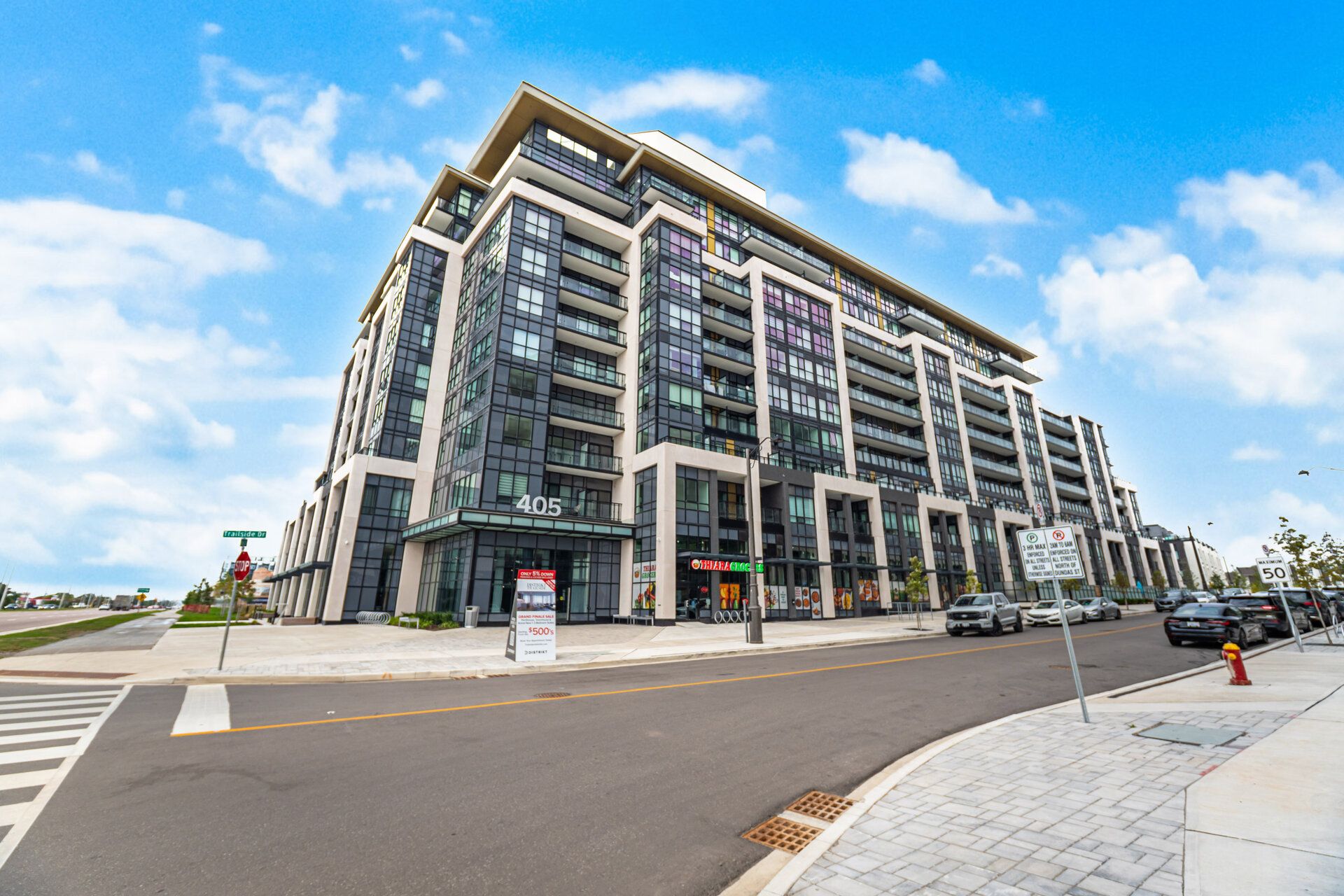$2,300
$100405 Dundas Street W 234, Oakville, ON L6M 5P9
1008 - GO Glenorchy, Oakville,
 Properties with this icon are courtesy of
TRREB.
Properties with this icon are courtesy of
TRREB.![]()
Experience luxury living in the heart of North Oakville! Welcome to Distrikt Trailside, a modern boutique condominium offering upscale finishes,resort-style amenities, and an unbeatable location. This thoughtfully designed 1+Den, 1 Bath suite features an open-concept layout with floor-to-ceiling windows, 9-foot smooth ceilings, and wide plank laminate flooring throughout, creating a bright and airy feel. The contemporary kitchen boasts quartz countertops, stainless steel appliances, and sleek cabinetry, seamlessly connecting to the living and dining areas. The versatile den provides the perfect space for a home office, while the private balcony offers a serene outdoor retreat. Included are 1 underground parking space and 2 storage lockers for added convenience. Enjoy exceptional building amenities, including a rooftop terrace with BBQs, fireside lounge,chefs kitchen with private dining, games room, state-of-the-art fitness studio with yoga and Pilates areas, pet wash station, 24-hour concierge,and parcel storage. Ideally located just minutes from major retailers, top-rated schools, Sheridan College, Oakville Trafalgar Hospital, scenic parks, and with easy access to Highways 403, 401, 407, and QEW, this home offers a perfect blend of style, comfort, and convenience.
- HoldoverDays: 90
- Architectural Style: Apartment
- Property Type: Residential Condo & Other
- Property Sub Type: Condo Apartment
- GarageType: Underground
- Directions: North on Trailside Dr from DundasSt. W
- Parking Total: 1
- WashroomsType1: 1
- WashroomsType1Level: Main
- BedroomsAboveGrade: 1
- BedroomsBelowGrade: 1
- Interior Features: None
- Basement: None
- Cooling: Central Air
- HeatSource: Gas
- HeatType: Forced Air
- ConstructionMaterials: Concrete
| School Name | Type | Grades | Catchment | Distance |
|---|---|---|---|---|
| {{ item.school_type }} | {{ item.school_grades }} | {{ item.is_catchment? 'In Catchment': '' }} | {{ item.distance }} |


