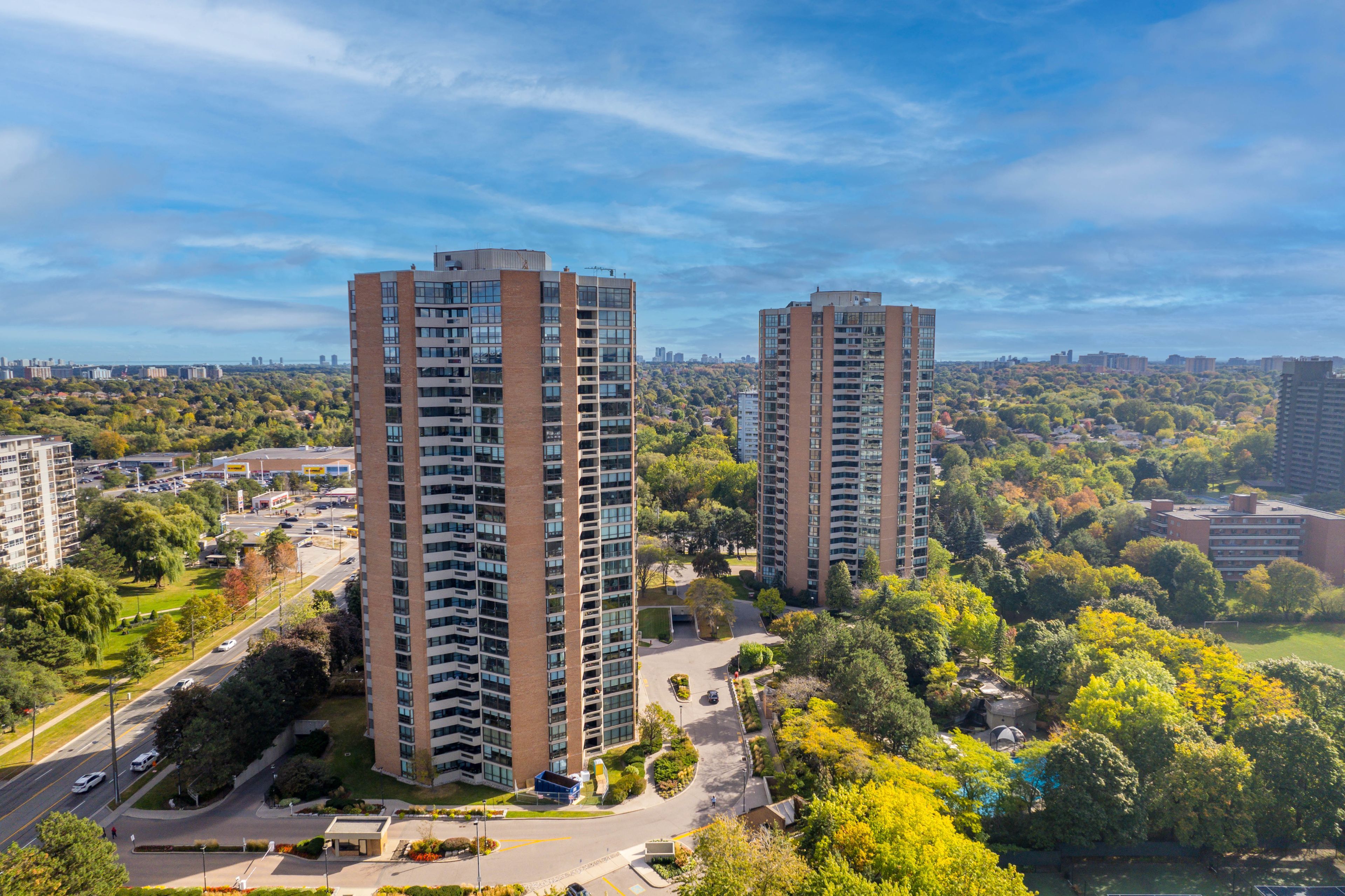$3,500
2010 Islington Avenue 1005, Toronto W09, ON M9P 3S8
Kingsview Village-The Westway, Toronto,
 Properties with this icon are courtesy of
TRREB.
Properties with this icon are courtesy of
TRREB.![]()
Luxury Tridel built Building, very private & Exclusive with only 6 suites per floor situated on almost 10 acres of beautifully landscaped grounds & some of the best amenities in the city! Completely renovated from top to bottom with 1,529 sq.ft + balcony & unobstructed CN Tower skyline View! 2 beds, 2 baths, 1 parking & large locker. Open floor plan, engineered hardwood floors, smooth ceilings, Upgraded modern & high-end kitchen with stainless appliances, 36 inch stove, quartz counters & breakfast bar. Large open dining space, Primary bed w/ upgraded ensuite bath, his & hers closets & Walkout to Balcony! Large closets with plenty of storage! Upgraded 2nd Bathroom. Maintenance inc. ALL utilities (gas, hydro, water, internet, cable, home phone & amenities). Impeccably maintained building with 24hr gated security. Luxury & elegance awaits! Incredible amenities inc: Indoor & outdoor (largest in all of Canada) swimming pool, High-end BBQ's, 3 tennis courts, squash court, ping-pong room, Golf room, Gym, Party Room, Billiard Room, Library, Sauna, Workshop, Several Sitting Areas.
- HoldoverDays: 120
- Architectural Style: Apartment
- Property Type: Residential Condo & Other
- Property Sub Type: Condo Apartment
- GarageType: Underground
- Directions: South on Islington, west side before Dixon
- Parking Features: Tandem
- ParkingSpaces: 2
- Parking Total: 2
- WashroomsType1: 1
- WashroomsType1Level: Main
- WashroomsType2: 1
- WashroomsType2Level: Main
- BedroomsAboveGrade: 2
- Interior Features: Carpet Free
- Basement: None
- Cooling: Central Air
- HeatSource: Gas
- HeatType: Forced Air
- LaundryLevel: Main Level
- ConstructionMaterials: Concrete
- Parcel Number: 115310058
- PropertyFeatures: Public Transit, Wooded/Treed, Clear View, Hospital, School, Park
| School Name | Type | Grades | Catchment | Distance |
|---|---|---|---|---|
| {{ item.school_type }} | {{ item.school_grades }} | {{ item.is_catchment? 'In Catchment': '' }} | {{ item.distance }} |


