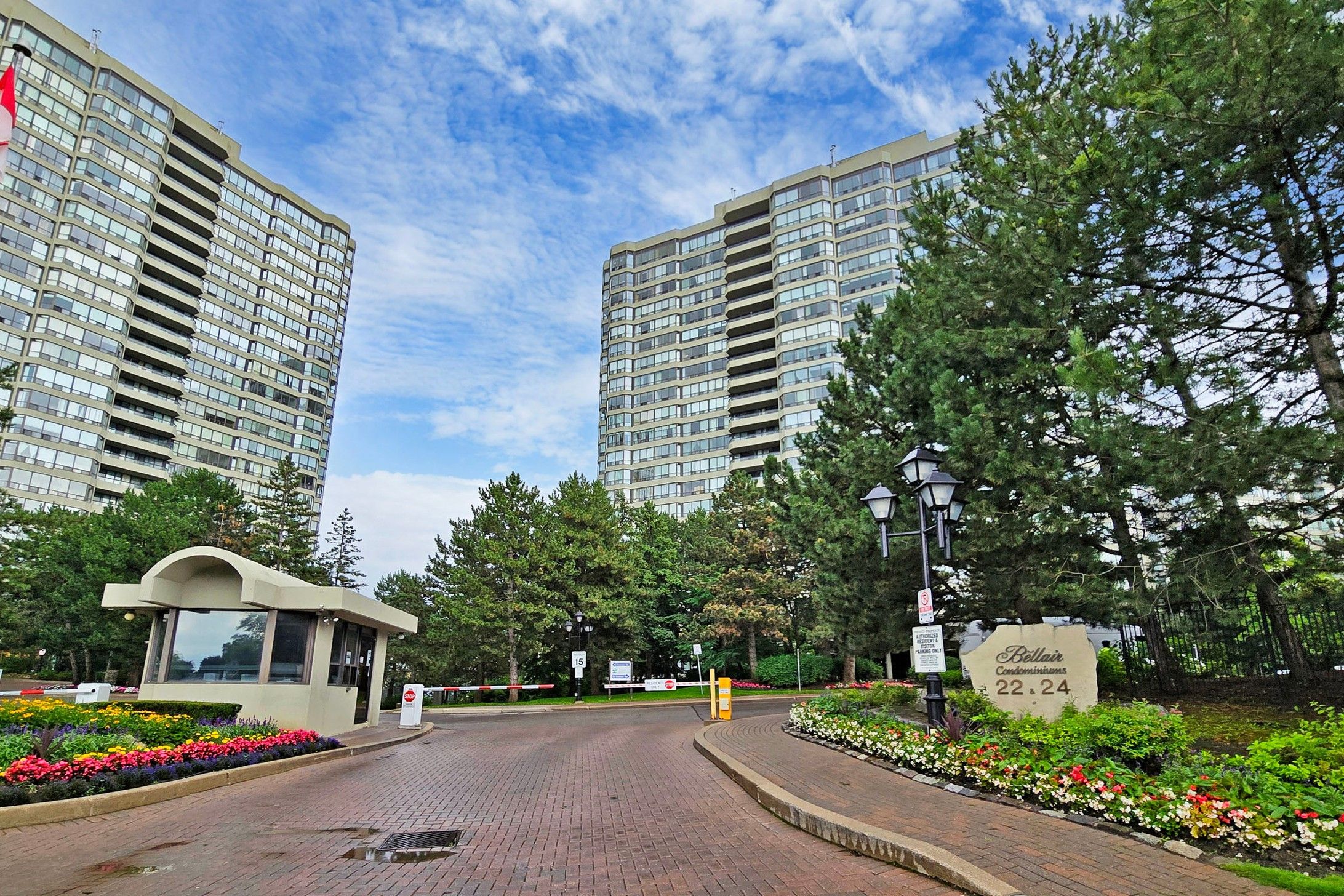$679,900
24 Hanover Road 1910, Brampton, ON L6S 5K8
Queen Street Corridor, Brampton,
 Properties with this icon are courtesy of
TRREB.
Properties with this icon are courtesy of
TRREB.![]()
Rare Opportunity To Own A 3 Bedroom + 1, Corner Unit, Three Parking, Two Lockers, and a Condo In a Prestigious Belair with a Large Solarium. This is one of the brightest units. Enjoy the stunning views of the South and Southeast from every spacious room, featuring two full bathrooms. Family Size Kitchen. Master Bdr boasted his/hers closets, in-suite bathroom, Plenty Of Natural Light. Kitchen Cupboards Have Glass Inserts, Ceramic Tile, Glass Backsplash, and Stained Glass Doors Throughout. In recent years, Upgraded Bathrooms, Kitchen, Sun Drenched Eating Area. Limestone Floors In Lr/Dr. Sunroom and 3rd bedroom. Three underground Parking spaces and Two Lockers are exceptional for this unit. Facilities: gym, indoor swimming pool with a hot tub and sauna, racquetball room, tennis court, party room, gazebo, BBQ area, and waterwall to enjoy during summer and fall, 24-hour gatehouse for your peace of mind. Maint. fee covers all utilities except for the internet and home phone line.
- HoldoverDays: 30
- Architectural Style: Apartment
- Property Type: Residential Condo & Other
- Property Sub Type: Condo Apartment
- GarageType: Underground
- Directions: Dixie/HWY 7
- Tax Year: 2025
- Parking Features: Underground
- ParkingSpaces: 3
- Parking Total: 3
- WashroomsType1: 2
- BedroomsAboveGrade: 3
- BedroomsBelowGrade: 1
- Interior Features: Central Vacuum
- Basement: None
- Cooling: Central Air
- HeatSource: Gas
- HeatType: Forced Air
- ConstructionMaterials: Concrete
| School Name | Type | Grades | Catchment | Distance |
|---|---|---|---|---|
| {{ item.school_type }} | {{ item.school_grades }} | {{ item.is_catchment? 'In Catchment': '' }} | {{ item.distance }} |


