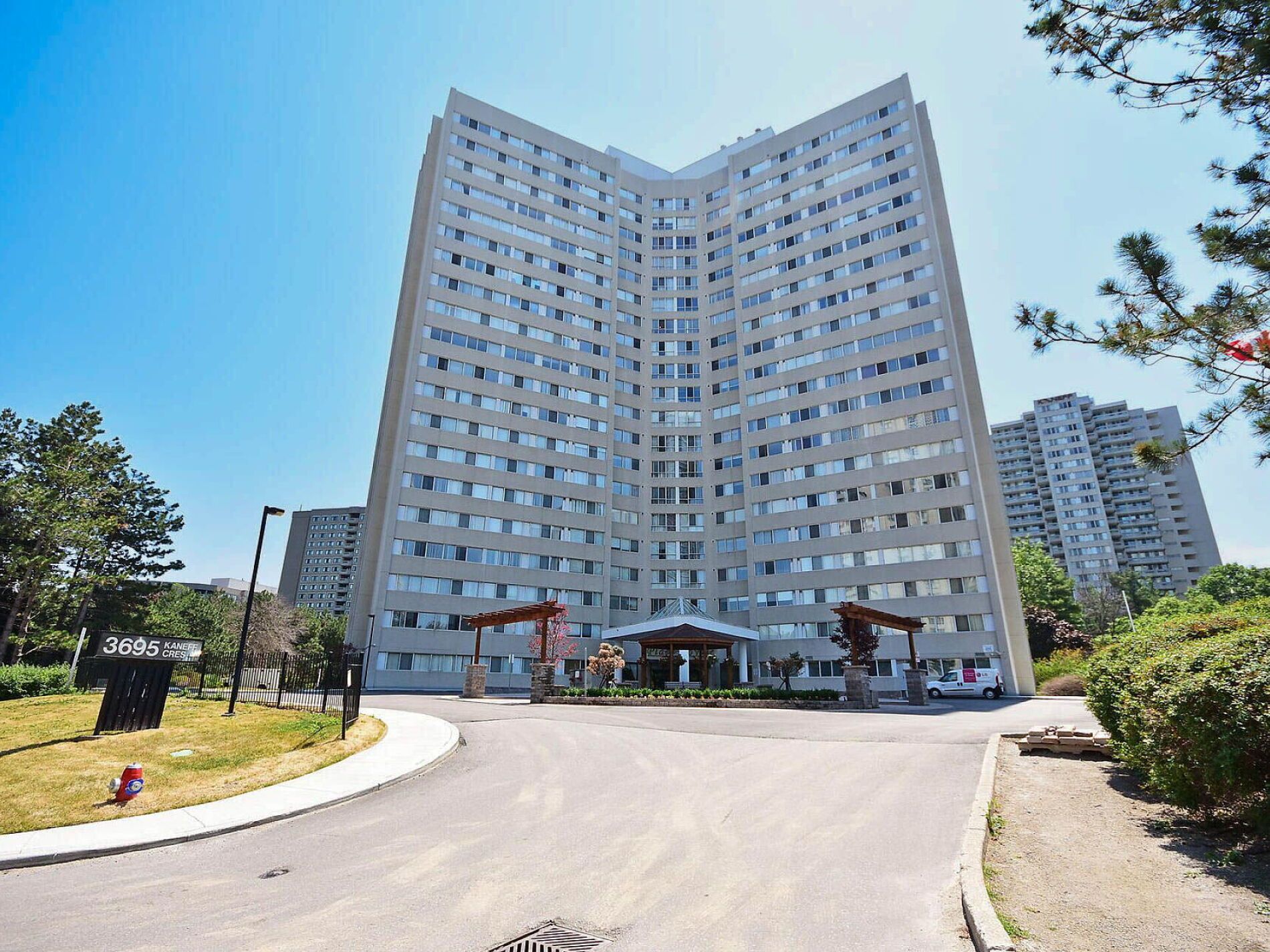$498,800
3695 Kaneff Crescent N 211, Mississauga, ON L5A 4B6
City Centre, Mississauga,
 Properties with this icon are courtesy of
TRREB.
Properties with this icon are courtesy of
TRREB.![]()
Bright Spacious two bedroom plus Den, can be used as third bedroom. Combined Living and Dining rooms. Large Master Bedroom with Walk-in Closet and 2 Pc ensuite, Carpet free unit! Large Kitchen with spacious cabinets. Newer Appliances, Great Unit for the first time buyer with small family. Loads of amenities, Gym, Indoor Pool, Squash Court , Sauna, Party Room, Game Room 24 hours, 2 Underground parking spots, Spot #'s 26&27 and one locker Unit 147! 24 Hours Concierge! Car wash in the Building! Lower floor, can be accessed by stairs!
- HoldoverDays: 90
- Architectural Style: Apartment
- Property Type: Residential Condo & Other
- Property Sub Type: Condo Apartment
- GarageType: Underground
- Directions: Hurontario/Burnhamthorpe Rd
- Tax Year: 2025
- Parking Features: Underground
- ParkingSpaces: 2
- Parking Total: 2
- WashroomsType1: 1
- WashroomsType1Level: Flat
- WashroomsType2: 1
- WashroomsType2Level: Flat
- BedroomsAboveGrade: 2
- BedroomsBelowGrade: 1
- Interior Features: Storage Area Lockers, Auto Garage Door Remote, Carpet Free
- Basement: None
- Cooling: Central Air
- HeatSource: Electric
- HeatType: Forced Air
- LaundryLevel: Main Level
- ConstructionMaterials: Brick
- PropertyFeatures: Arts Centre, Public Transit, Rec./Commun.Centre, School
| School Name | Type | Grades | Catchment | Distance |
|---|---|---|---|---|
| {{ item.school_type }} | {{ item.school_grades }} | {{ item.is_catchment? 'In Catchment': '' }} | {{ item.distance }} |


