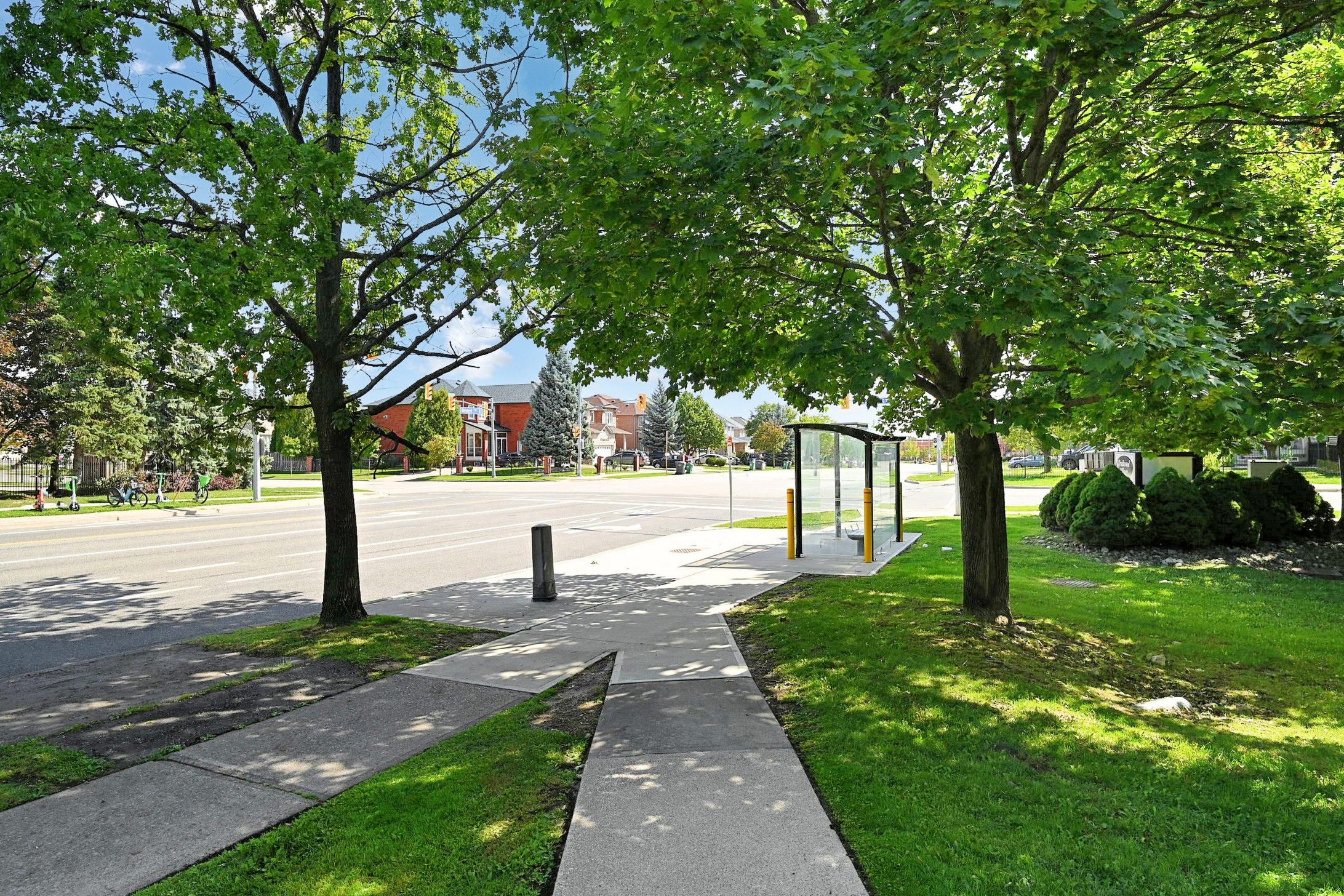$2,550
95 Trailwood Drive 913, Mississauga, ON L4Z 3L2
Hurontario, Mississauga,
 Properties with this icon are courtesy of
TRREB.
Properties with this icon are courtesy of
TRREB.![]()
BEAUTIFULLY Renovated 2 Bed, 2 Full Bath Ground-Floor Unit With Patio, Parking & Storage! Move-In Ready! This Spacious And Thoughtfully Laid-Out 2-Bedroom, 2-Bathroom Home Has Been Freshly Painted And Completely Renovated From Top To Bottom. Featuring New Laminate Flooring Throughout, Porcelain Tile In The Kitchen And Bathrooms, And Brand-New Stainless Steel Appliances, This Home Offers Modern Comfort And Style. Will Give The Impression Of Living In A Home With A Walkout To Patio.The Bright And Open Living Room Includes A Cozy Fireplace And A Walkout To A Large Private Patio Perfect For Relaxing Or Entertaining. The Primary Bedroom Boasts A 4-Piece Ensuite, While The Second Bathroom Is A Convenient For Guests. Comes With One Parking Space And A Storage Locker.Prime Location In Mississauga Near All Amenities, Located In A Quiet, Family-Friendly Community Close To Schools, Shopping, Restaurants, Community Center And Public Transit. 10 Mins To Sq One, Mins To HWY 403 And HWY 401.Don't Miss This Incredible Opportunity! Ideal For Small Family, Working Professionals. Just Move In And Enjoy. A Must-See!
- HoldoverDays: 180
- Architectural Style: Stacked Townhouse
- Property Type: Residential Condo & Other
- Property Sub Type: Condo Apartment
- GarageType: None
- Directions: Hurontario/Bristol
- Parking Features: Private
- ParkingSpaces: 1
- Parking Total: 1
- WashroomsType1: 2
- WashroomsType1Level: Main
- BedroomsAboveGrade: 2
- Interior Features: Carpet Free
- Basement: None
- Cooling: Window Unit(s)
- HeatSource: Electric
- HeatType: Baseboard
- LaundryLevel: Main Level
- ConstructionMaterials: Brick
| School Name | Type | Grades | Catchment | Distance |
|---|---|---|---|---|
| {{ item.school_type }} | {{ item.school_grades }} | {{ item.is_catchment? 'In Catchment': '' }} | {{ item.distance }} |


