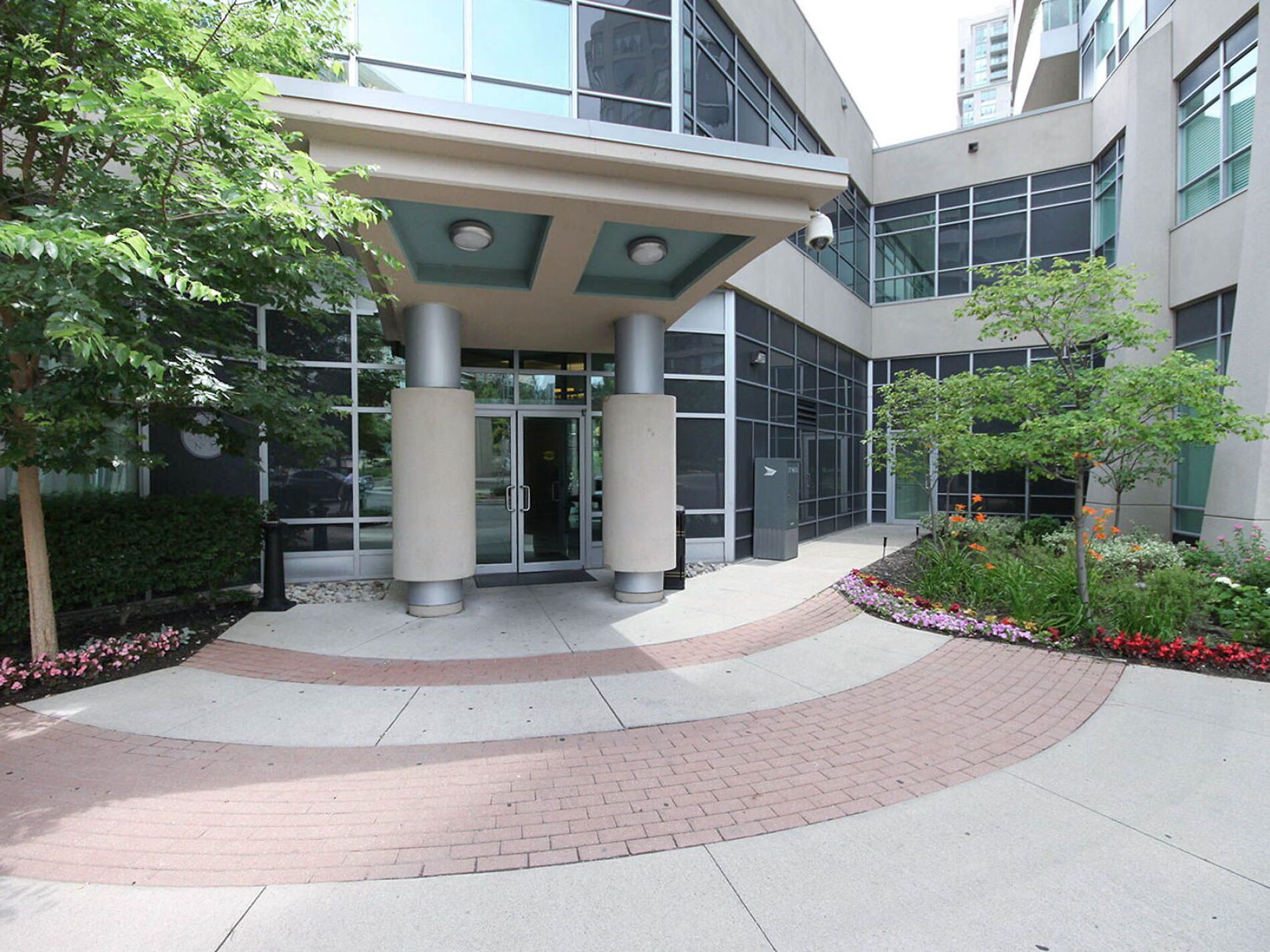$694,900
1 Elm Drive W 2111, Mississauga, ON L5B 4M1
City Centre, Mississauga,
 Properties with this icon are courtesy of
TRREB.
Properties with this icon are courtesy of
TRREB.![]()
This well-maintained 2+2 bedroom condo offers a bright, open layout with plenty of natural light. Beautiful wood flooring flows throughout, while the kitchen is finished with elegant tiles. Both bedrooms feature large closets, and the inviting living room opens to a full-sized balcony perfect for relaxing or entertaining. Enjoy the convenience of in-suite laundry, one underground parking space and one locker. The building offers exceptional amenities including 24-hour concierge, indoor pool, sauna, gym, party room, and even a movie theatre. Ideally located, you'll be just steps from Square One Shopping Centre, schools, transit, Celebration Square, City Hall, the Civic Centre, library, and major highways. Perfect for families, young professionals, or investors!
- HoldoverDays: 90
- Architectural Style: Apartment
- Property Type: Residential Condo & Other
- Property Sub Type: Condo Apartment
- GarageType: Underground
- Directions: Hurontario/Burnhamthorpe
- Tax Year: 2025
- Parking Features: Underground
- Parking Total: 1
- WashroomsType1: 2
- WashroomsType1Level: Flat
- BedroomsAboveGrade: 2
- Interior Features: None
- Basement: None
- Cooling: Central Air
- HeatSource: Gas
- HeatType: Forced Air
- ConstructionMaterials: Concrete
- Parcel Number: 197170249
- PropertyFeatures: Library, School
| School Name | Type | Grades | Catchment | Distance |
|---|---|---|---|---|
| {{ item.school_type }} | {{ item.school_grades }} | {{ item.is_catchment? 'In Catchment': '' }} | {{ item.distance }} |


