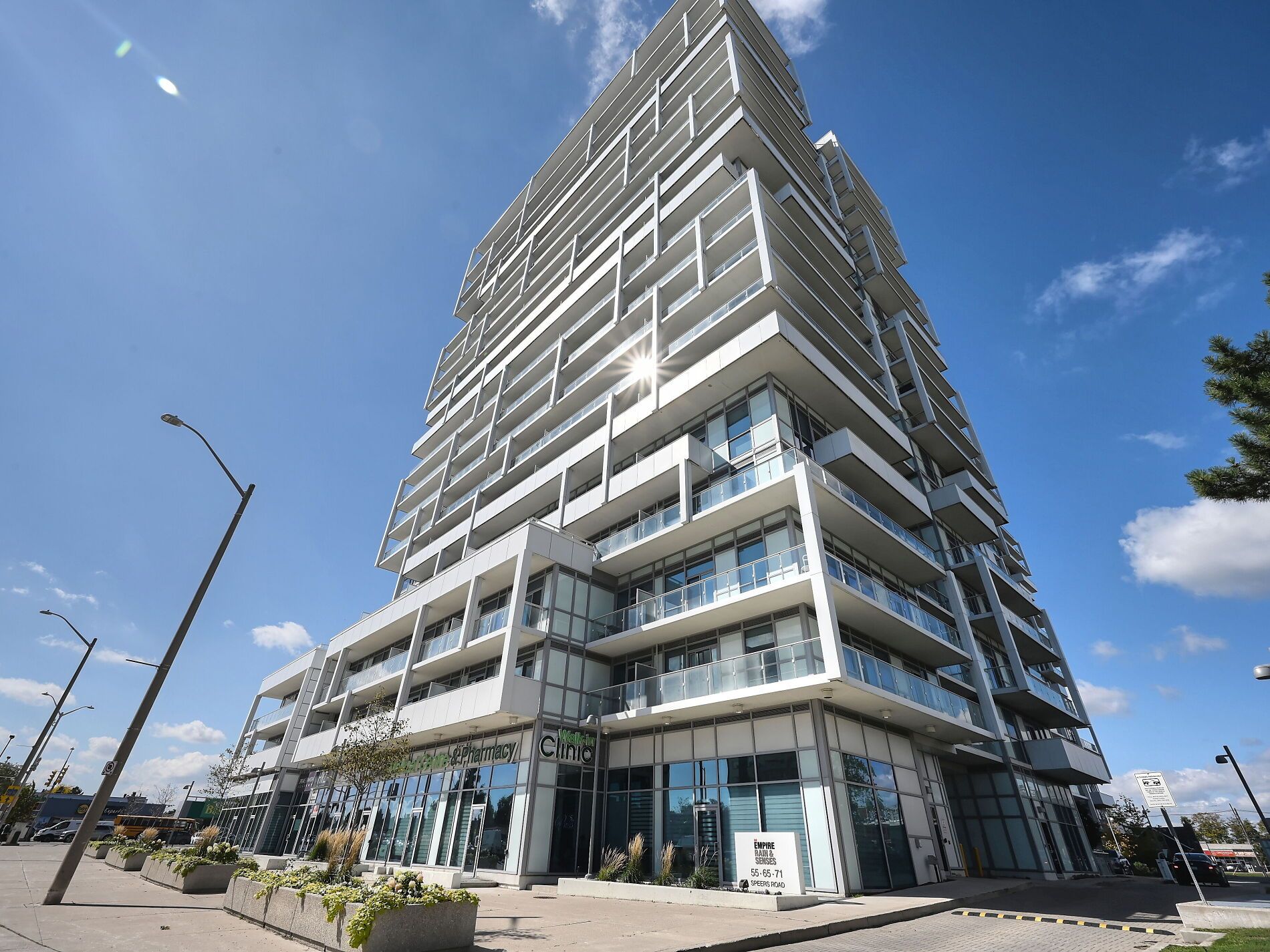$469,888
55 Speers Road 1210, Oakville, ON L6K 0H9
1002 - CO Central, Oakville,
 Properties with this icon are courtesy of
TRREB.
Properties with this icon are courtesy of
TRREB.![]()
Discover this exquisitely home in a prime Oakville location, blending modern style with ultimate convenience. This charming 1 suite at Rain Condos offers the perfect blend of style, spectacular unobstructed lake views, comfort, and convenience, with high ceilings and floor-to-ceiling windows, Step inside to an open-concept design filled with natural light, showcasing a gourmet kitchen with quartz counters and high-end finishes. This is the Largest 1Bedroom Model. Features 9' Ceilings, 2 Balconies W/Lake views. Tons Of Upgrades: Dimmer Switches, Engineered Laminate Floor, Custom Built Mobile Island & Granite Counters, Upgraded Bathroom Vanity, Designer Tile Around Bathtub, Custom Motorized Light Filter Blinds, Frameless Mirrored Sliding Closet Doors In Bedroom, Designer Wall Treatment In Living Rm. Enjoy unparalleled access to top schools, charming shops, fine dining and waterfront parks. With the GO station and major highways just moments away, this property offers the perfect blend of luxury, practicality and vibrant Oakville living. Amazing location - steps into the Trendy Kerr Street Village! Priced to sell.
- HoldoverDays: 60
- Architectural Style: 1 Storey/Apt
- Property Type: Residential Condo & Other
- Property Sub Type: Condo Apartment
- GarageType: Underground
- Directions: Speers Rd & Kerr St
- Tax Year: 2025
- Parking Features: Underground
- ParkingSpaces: 1
- Parking Total: 1
- WashroomsType1: 1
- WashroomsType1Level: Main
- BedroomsAboveGrade: 1
- Interior Features: Carpet Free, Primary Bedroom - Main Floor, Storage Area Lockers
- Basement: None
- Cooling: Central Air
- HeatSource: Gas
- HeatType: Heat Pump
- ConstructionMaterials: Stucco (Plaster)
- Exterior Features: Landscaped, Patio, Recreational Area, Security Gate
- Roof: Asphalt Shingle
- Foundation Details: Poured Concrete
- PropertyFeatures: Clear View, Lake Access, Library, Marina, Park, Place Of Worship
| School Name | Type | Grades | Catchment | Distance |
|---|---|---|---|---|
| {{ item.school_type }} | {{ item.school_grades }} | {{ item.is_catchment? 'In Catchment': '' }} | {{ item.distance }} |


