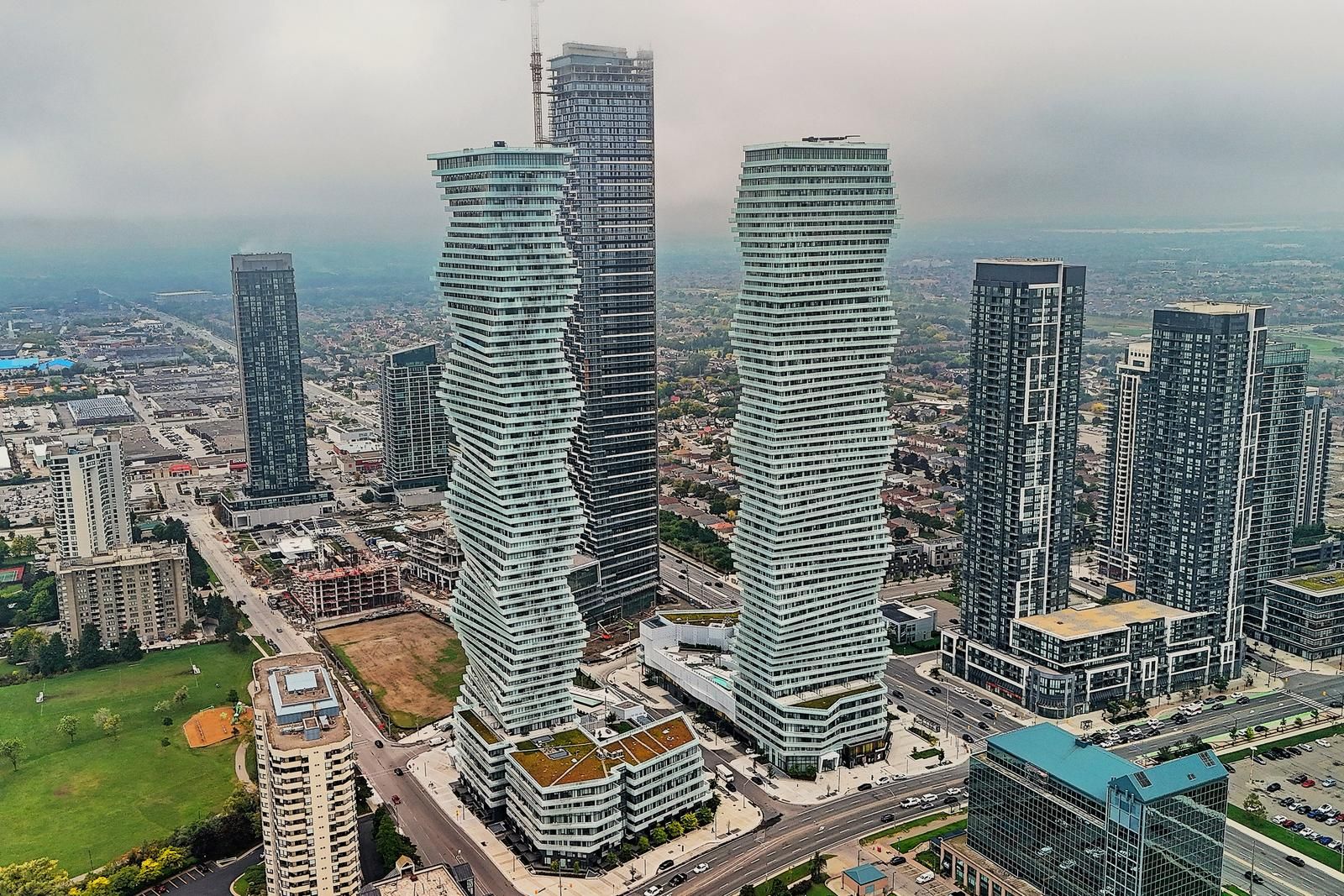$745,000
3900 Confederation Parkway 410, Mississauga, ON L5B 0M3
City Centre, Mississauga,
 Properties with this icon are courtesy of
TRREB.
Properties with this icon are courtesy of
TRREB.![]()
Discover urban luxury in this stunning M City 1 residence. This two-bedroom, two-bathroom + Den Condo is defined by its dramatic 14-foot ceilings and floor-to-ceiling windows that flood the space with light. The expansive, 296 sq. ft. wrap-around balcony, accessible from both the living area and bedrooms, offers breathtaking city views. The modern kitchen is equipped with integrated appliances and boasts beautifully crafted custom cabinets. The interior is thoughtfully appointed with mirrored sliding closet doors in the master suite, second bedroom, and hallway. The unit is complete with roller blinds in the bedrooms, and elegant draperies throughout the living and dining areas for a finished, move-in-ready feel.
- HoldoverDays: 90
- Architectural Style: Apartment
- Property Type: Residential Condo & Other
- Property Sub Type: Condo Apartment
- GarageType: Underground
- Directions: Burhamthorpe/Confederation
- Tax Year: 2025
- Parking Features: Underground
- ParkingSpaces: 1
- Parking Total: 1
- WashroomsType1: 1
- WashroomsType1Level: Main
- WashroomsType2: 1
- WashroomsType2Level: Main
- BedroomsAboveGrade: 2
- Interior Features: Other
- Basement: None
- Cooling: Central Air
- HeatSource: Gas
- HeatType: Forced Air
- LaundryLevel: Main Level
- ConstructionMaterials: Brick
- Foundation Details: Concrete
- Parcel Number: 201660212
| School Name | Type | Grades | Catchment | Distance |
|---|---|---|---|---|
| {{ item.school_type }} | {{ item.school_grades }} | {{ item.is_catchment? 'In Catchment': '' }} | {{ item.distance }} |


